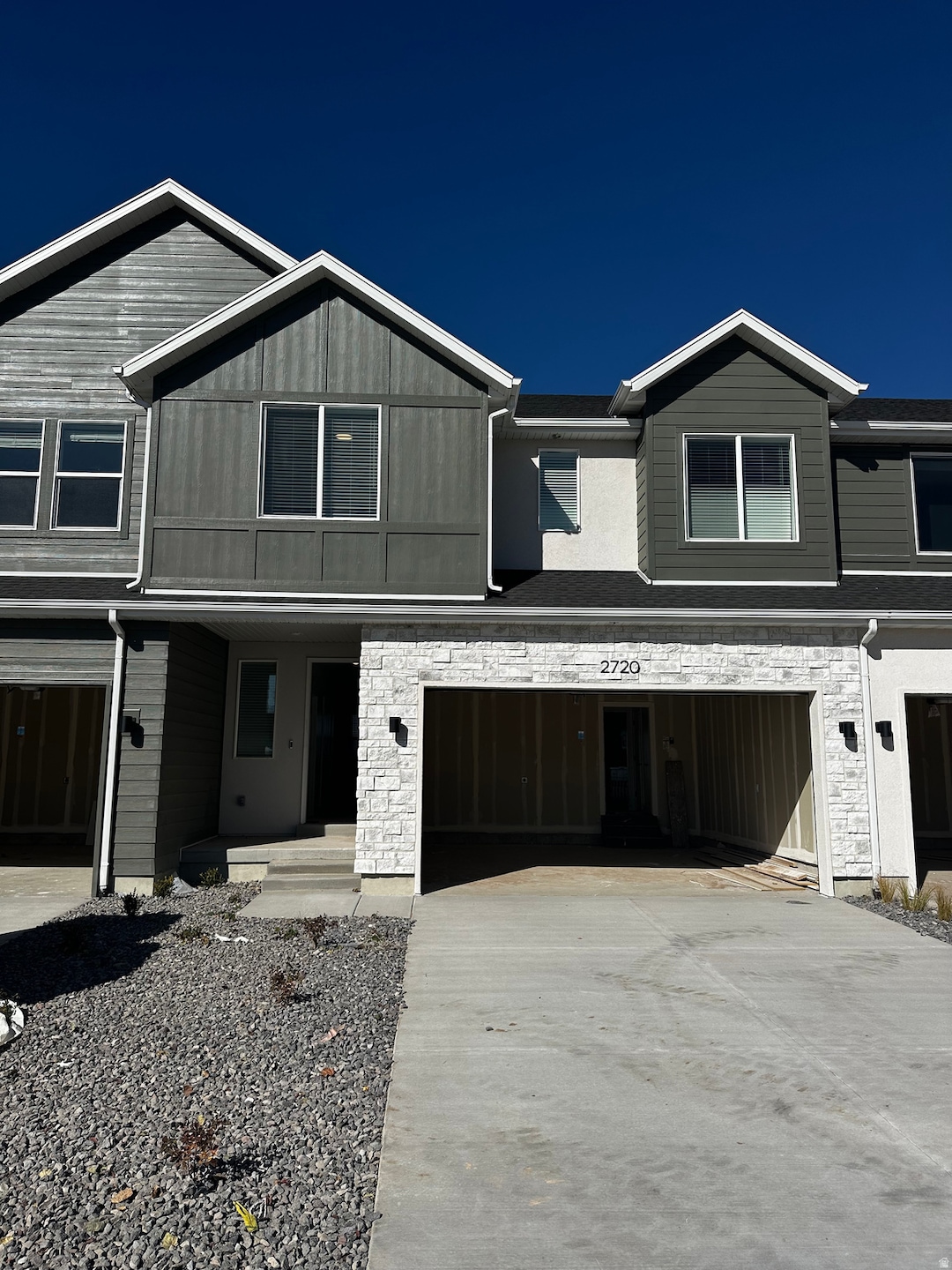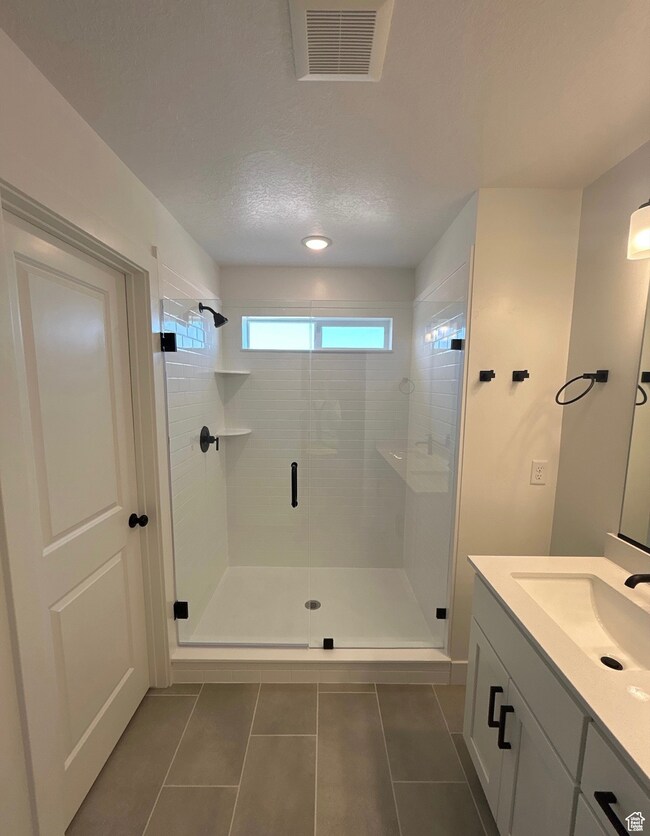2720 W Aurora Ave Springville, UT 84663
Estimated payment $3,266/month
Highlights
- New Construction
- 2 Car Attached Garage
- Open Patio
- Maple Ridge Elementary Rated A-
- Walk-In Closet
- Tile Flooring
About This Home
QUICK MOVE-IN! Estimated completion is end of November 2025! Our popular Cornelia floorplan! The bright and open main floor layout flows seamlessly into a gourmet kitchen, complete with a large island and ample counter space. Upstairs, the luxurious primary suite offers a serene retreat, featuring a walk-in closet and a spa-like ensuite bathroom. The upper floor also includes two additional bedrooms, a bathroom, and a versatile loft space, ideal for a home office, play area, or cozy reading nook. The finished basement featuring a fourth bedroom, a full bathroom, and a recreation room, perfect for movie nights or gatherings. Enjoy ample storage throughout the home, and a wide two-car garage for convenience and plenty of room for vehicles or gear. Photos may not be of actual home and may contain options/upgrades/decorations/furnishings that are not available. Buyer to verify all information. Seller offering incentives. Please reach out for details.
Townhouse Details
Home Type
- Townhome
Year Built
- Built in 2025 | New Construction
Lot Details
- 1,307 Sq Ft Lot
- Landscaped
HOA Fees
- $139 Monthly HOA Fees
Parking
- 2 Car Attached Garage
- 4 Open Parking Spaces
Home Design
- Stucco
Interior Spaces
- 2,827 Sq Ft Home
- 3-Story Property
- Blinds
- Basement Fills Entire Space Under The House
- Electric Dryer Hookup
Kitchen
- Built-In Oven
- Gas Oven
- Range
Flooring
- Carpet
- Tile
Bedrooms and Bathrooms
- 4 Bedrooms
- Walk-In Closet
Outdoor Features
- Open Patio
Schools
- Maple Ridge Elementary School
- Mapleton Jr Middle School
- Maple Mountain High School
Utilities
- Forced Air Heating and Cooling System
- Natural Gas Connected
Listing and Financial Details
- Assessor Parcel Number 66-916-0353
Community Details
Overview
- Association fees include ground maintenance
- Fcs Community Management Association
Recreation
- Snow Removal
Map
Home Values in the Area
Average Home Value in this Area
Property History
| Date | Event | Price | List to Sale | Price per Sq Ft |
|---|---|---|---|---|
| 09/18/2025 09/18/25 | For Sale | $499,990 | -- | $177 / Sq Ft |
Source: UtahRealEstate.com
MLS Number: 2112436
- 74 S Lunar Way Unit 359
- 81 S Lunar Way
- 77 S Lunar Way
- 77 S Lunar Way Unit 385
- 61 S Lunar Way
- 80 S Moonlit Rd
- 64 S Moonlit Rd
- 18 S Lunar Way
- 21 S Lunar Way Unit 376
- 2678 W Maple St Unit 283
- 26 S Starlight Ln
- 22 S Starlight Ln
- Cornelia Plan at Sunrise Ranch - Mapleton (Townhomes)
- Grace Plan at Sunrise Ranch - Mapleton (Townhomes)
- Madison Plan at Sunrise Ranch - Mapleton
- Olivia Plan at Sunrise Ranch - Mapleton (Townhomes)
- Aberdeen Plan at Sunrise Ranch - Mapleton
- 65 S Starlight Ln Unit 300
- 18 S Crimson Way Unit 304
- 21 S Crimson Way Unit 310
- 1308 N 1980 E
- 1287 N Wagon Way
- 1193 Dragonfly Ln
- 1295-N Sr 51
- 849 W 1350 S
- 368 N Diamond Fork Loop
- 810 W 2000 N Unit R2
- 755 E 100 N
- 2342 E 830 S Unit 26
- 655 S 1200 W
- 353 S 200 E Unit Room 3 - Female Contract
- 974 S 1740 E
- 771 S 900 E
- 76 W 200 S
- 76 W 200 S
- 344 S 100 W
- 288 E Center St
- 681 N Valley Dr
- 150 S Main St Unit 8
- 165 N 400 E







