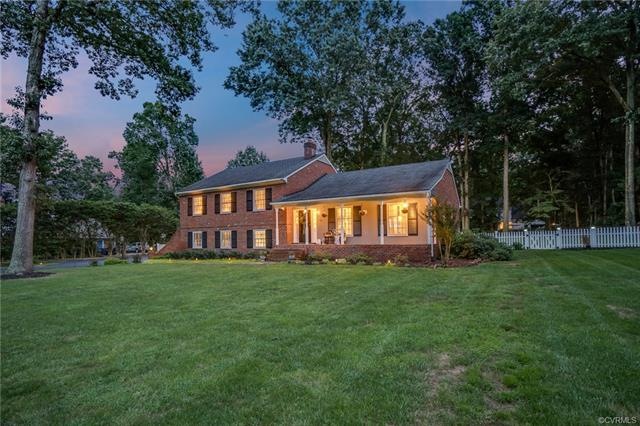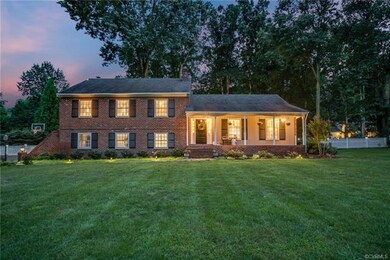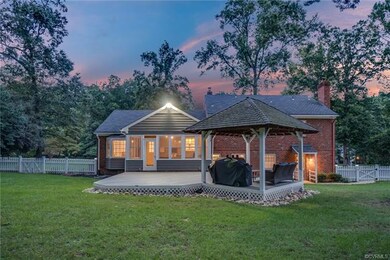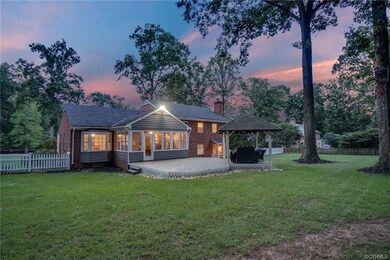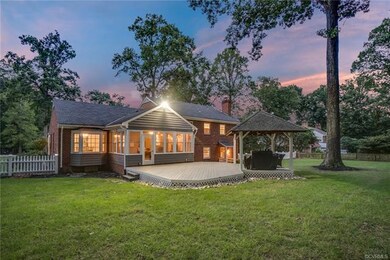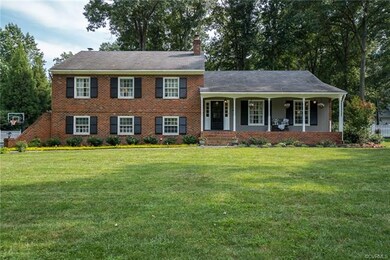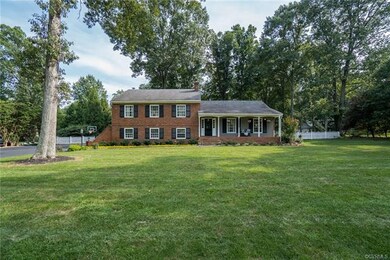
2720 W Brigstock Rd Midlothian, VA 23113
Salisbury NeighborhoodHighlights
- Deck
- Wood Flooring
- Granite Countertops
- Bettie Weaver Elementary School Rated A-
- High Ceiling
- Beamed Ceilings
About This Home
As of November 2018This stunning brick, transitional home in desirable Salisbury has been lovingly updated for today's modern living. Featuring four bedrooms & two and one-half baths in 3000+ square feet, there is plenty of room for friends & family. There is nothing for you to do but move in! The current owners opened walls for better flow & open concept living, removed all of the carpet & refinished the hardwood floors to gleaming, updated the kitchen, landscaped, sealed the driveway, & so much more! The main floor features a beautiful family room with loads of natural light, the updated kitchen with subway tile & granite, and a formal dining space with plenty of room to entertain. The four season room is not to be missed! There is also a den with wood burning fireplace on the lower level. Upstairs, find the bedrooms & two full baths, one with dual sinks. The massive backyard is completely fenced & level & features a huge deck with gazebo! Enjoy Salisburys exclusive clubhouse,pool, gym,and tennis courts. Vibrant club with recreational opportunities & social events that include Gala's, Jazz /Date Night, Twilight Golf, Dinner, Golf Cart Drive-in-Movies, Family Dances, Dance Lessons, and much more!
Last Agent to Sell the Property
The Hogan Group Real Estate License #0225093823 Listed on: 08/17/2018

Home Details
Home Type
- Single Family
Est. Annual Taxes
- $3,583
Year Built
- Built in 1969
Lot Details
- 0.87 Acre Lot
- Back Yard Fenced
- Zoning described as R15
HOA Fees
- $9 Monthly HOA Fees
Parking
- 1 Car Attached Garage
- Oversized Parking
- Driveway
Home Design
- Brick Exterior Construction
- Slab Foundation
- Frame Construction
- Composition Roof
- HardiePlank Type
Interior Spaces
- 3,089 Sq Ft Home
- 2-Story Property
- Beamed Ceilings
- High Ceiling
- Ceiling Fan
- Fireplace Features Masonry
- Gas Fireplace
- Bay Window
- Crawl Space
- Washer and Dryer Hookup
Kitchen
- Eat-In Kitchen
- Built-In Oven
- Induction Cooktop
- Dishwasher
- Kitchen Island
- Granite Countertops
Flooring
- Wood
- Partially Carpeted
- Tile
Bedrooms and Bathrooms
- 4 Bedrooms
- En-Suite Primary Bedroom
- Double Vanity
Outdoor Features
- Deck
- Gazebo
- Shed
- Front Porch
Schools
- Bettie Weaver Elementary School
- Midlothian Middle School
- Midlothian High School
Utilities
- Cooling System Powered By Gas
- Forced Air Heating System
- Heating System Uses Natural Gas
- Septic Tank
Community Details
- Salisbury Subdivision
Listing and Financial Details
- Tax Lot 15
- Assessor Parcel Number 725-71-81-51-000-000
Ownership History
Purchase Details
Home Financials for this Owner
Home Financials are based on the most recent Mortgage that was taken out on this home.Purchase Details
Home Financials for this Owner
Home Financials are based on the most recent Mortgage that was taken out on this home.Similar Homes in Midlothian, VA
Home Values in the Area
Average Home Value in this Area
Purchase History
| Date | Type | Sale Price | Title Company |
|---|---|---|---|
| Warranty Deed | $419,000 | Aurora Title Llc | |
| Warranty Deed | $340,000 | Safe Harbour Title |
Mortgage History
| Date | Status | Loan Amount | Loan Type |
|---|---|---|---|
| Open | $275,000 | New Conventional | |
| Closed | $399,500 | New Conventional | |
| Previous Owner | $279,450 | VA |
Property History
| Date | Event | Price | Change | Sq Ft Price |
|---|---|---|---|---|
| 11/07/2018 11/07/18 | Sold | $410,000 | +2.5% | $133 / Sq Ft |
| 09/22/2018 09/22/18 | Pending | -- | -- | -- |
| 09/20/2018 09/20/18 | Price Changed | $399,900 | -7.0% | $129 / Sq Ft |
| 09/10/2018 09/10/18 | Price Changed | $429,900 | -2.3% | $139 / Sq Ft |
| 09/01/2018 09/01/18 | Price Changed | $439,900 | -1.1% | $142 / Sq Ft |
| 08/17/2018 08/17/18 | For Sale | $445,000 | +30.9% | $144 / Sq Ft |
| 10/19/2016 10/19/16 | Sold | $340,000 | -12.7% | $118 / Sq Ft |
| 09/06/2016 09/06/16 | Pending | -- | -- | -- |
| 08/19/2016 08/19/16 | For Sale | $389,500 | -- | $135 / Sq Ft |
Tax History Compared to Growth
Tax History
| Year | Tax Paid | Tax Assessment Tax Assessment Total Assessment is a certain percentage of the fair market value that is determined by local assessors to be the total taxable value of land and additions on the property. | Land | Improvement |
|---|---|---|---|---|
| 2025 | $25 | $584,400 | $131,000 | $453,400 |
| 2024 | $25 | $504,200 | $111,000 | $393,200 |
| 2023 | $4,485 | $492,900 | $106,000 | $386,900 |
| 2022 | $4,169 | $453,100 | $103,000 | $350,100 |
| 2021 | $25 | $414,100 | $101,000 | $313,100 |
| 2020 | $3,810 | $401,100 | $101,000 | $300,100 |
| 2019 | $3,735 | $393,200 | $101,000 | $292,200 |
| 2018 | $3,591 | $377,200 | $101,000 | $276,200 |
| 2017 | $3,548 | $364,400 | $100,000 | $264,400 |
| 2016 | $3,439 | $358,200 | $96,000 | $262,200 |
| 2015 | $3,306 | $341,800 | $96,000 | $245,800 |
| 2014 | $3,197 | $330,400 | $96,000 | $234,400 |
Agents Affiliated with this Home
-

Seller's Agent in 2018
Mike Hogan
The Hogan Group Real Estate
(804) 655-0751
1 in this area
1,000 Total Sales
-

Seller Co-Listing Agent in 2018
Victoria Brown
Call It Closed International Inc
(804) 774-5583
1 in this area
107 Total Sales
-

Buyer's Agent in 2018
Ashley Silveira
Real Broker LLC
(804) 814-2914
5 in this area
184 Total Sales
-

Seller's Agent in 2016
Kay Grubich
Long & Foster
(804) 503-1990
109 Total Sales
Map
Source: Central Virginia Regional MLS
MLS Number: 1826267
APN: 725-71-81-51-000-000
- 13901 Dunkeld Terrace
- 2901 Barrow Place
- 13905 Durhamshire Ln
- 13951 Whitechapel Rd
- 2940 Queenswood Rd
- 2810 Winterfield Rd
- 2242 Banstead Rd
- 14337 Riverdowns Dr S
- 2631 Royal Crest Dr
- 13511 W Salisbury Rd
- 14331 W Salisbury Rd
- 2303 Bream Dr
- 1120 Cardinal Crest Terrace
- 14471 W Salisbury Rd
- 2941 Ellesmere Dr
- 2607 Founders Bridge Rd
- 1813 Gildenborough Ct
- 14530 Gildenborough Dr
- 14142 Kings Farm Ct
- 16106 Founders Bridge Ct
