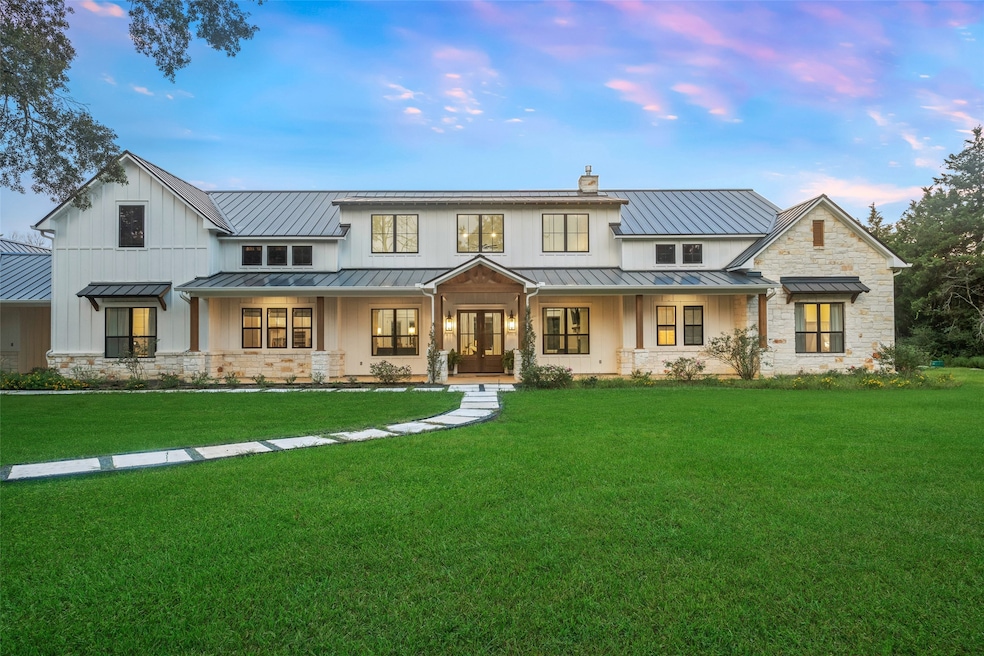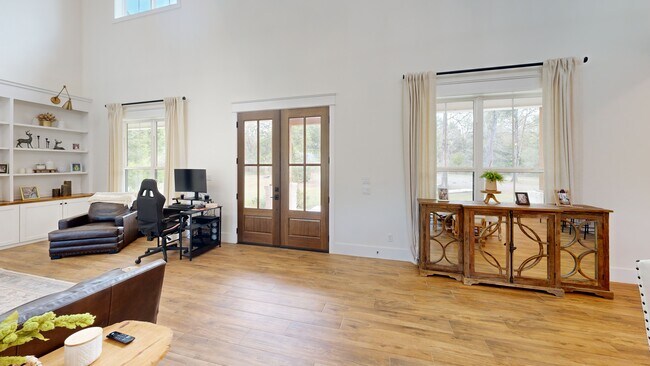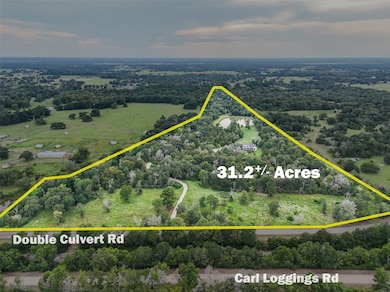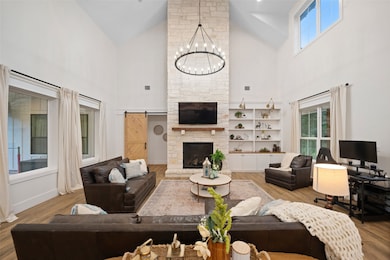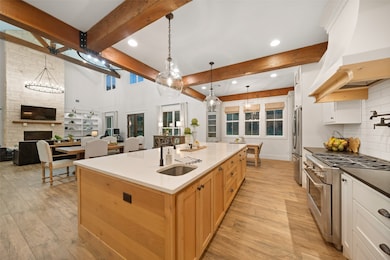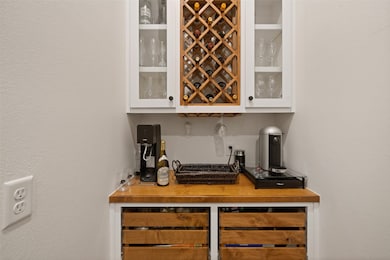
27201 Double Culvert Rd Hempstead, TX 77445
Estimated payment $13,976/month
Highlights
- Hot Property
- Horse Property Unimproved
- Home fronts a pond
- Water Views
- Media Room
- 31.23 Acre Lot
About This Home
Discover refined country living on this +/- 31-acre property, featuring a spacious open-concept home with vaulted ceilings accented by wood beams & a striking stone fireplace. The gourmet kitchen boasts a 6-burner Café gas cooktop, quartz island with veggie sink, leathered granite countertops, GE appliances, & under-cabinet lighting. Retreat to the primary suite with a spa-like bath offering dual vanities, a walk-in shower, and a soaking tub. The utility room includes charming brick floors, a sink, and space for a full-size fridge and freezer. Enjoy year-round outdoor living on covered porches with a fully equipped outdoor kitchen, fireplace, and roll-down shades. Relax while watching deer roam the property from the back patio, complete with included deer feeders. Additional highlights include a Generac generator, standing seam metal roof, and a pond with a pedal boat. Thoughtfully designed and meticulously maintained, this property blends modern comfort with timeless country charm.
Home Details
Home Type
- Single Family
Est. Annual Taxes
- $22,250
Year Built
- Built in 2020
Lot Details
- 31.23 Acre Lot
- Home fronts a pond
- East Facing Home
- Level Lot
- Cleared Lot
- Heavily Wooded Lot
- Landscaped with Trees
- Additional Parcels
Parking
- 2 Car Attached Garage
- 2 Attached Carport Spaces
- Oversized Parking
- Tandem Garage
- Garage Door Opener
- Circular Driveway
- Electric Gate
Home Design
- Slab Foundation
- Cement Siding
- Stone Siding
Interior Spaces
- 4,173 Sq Ft Home
- 1-Story Property
- Crown Molding
- Vaulted Ceiling
- 2 Fireplaces
- Gas Log Fireplace
- Formal Entry
- Family Room Off Kitchen
- Combination Dining and Living Room
- Media Room
- Home Office
- Library
- Game Room
- Utility Room
- Washer and Gas Dryer Hookup
- Water Views
Kitchen
- Breakfast Bar
- Walk-In Pantry
- Butlers Pantry
- Gas Oven
- Gas Cooktop
- Microwave
- Dishwasher
- Kitchen Island
- Pots and Pans Drawers
- Self-Closing Cabinet Doors
- Disposal
- Pot Filler
Flooring
- Concrete
- Tile
Bedrooms and Bathrooms
- 4 Bedrooms
- Double Vanity
- Single Vanity
- Soaking Tub
- Bathtub with Shower
- Separate Shower
Home Security
- Security System Leased
- Security Gate
- Fire and Smoke Detector
Schools
- Hempstead Elementary School
- Hempstead Middle School
- Hempstead High School
Utilities
- Central Heating and Cooling System
- Heating System Uses Gas
- Well
- Aerobic Septic System
Additional Features
- Energy-Efficient Insulation
- Horse Property Unimproved
- Mobile Home Allowed
Listing and Financial Details
- Exclusions: TVs,
Matterport 3D Tour
Floorplan
Map
Home Values in the Area
Average Home Value in this Area
Tax History
| Year | Tax Paid | Tax Assessment Tax Assessment Total Assessment is a certain percentage of the fair market value that is determined by local assessors to be the total taxable value of land and additions on the property. | Land | Improvement |
|---|---|---|---|---|
| 2025 | $18,696 | $1,448,300 | $513,950 | $934,350 |
| 2024 | $18,696 | $1,345,129 | -- | -- |
| 2023 | $18,696 | $1,323,908 | $0 | $0 |
| 2022 | $18,958 | $1,093,970 | $348,090 | $745,880 |
| 2021 | $21,125 | $1,085,780 | $339,600 | $746,180 |
| 2020 | $7,035 | $339,600 | $339,600 | $0 |
| 2019 | $6,768 | $312,430 | $312,430 | $0 |
| 2018 | $5,550 | $264,700 | $264,700 | $0 |
| 2017 | $5,574 | $263,760 | $263,760 | $0 |
| 2016 | $4,396 | $208,010 | $208,010 | $0 |
| 2015 | -- | $208,010 | $208,010 | $0 |
| 2014 | -- | $180,410 | $180,410 | $0 |
Property History
| Date | Event | Price | List to Sale | Price per Sq Ft | Prior Sale |
|---|---|---|---|---|---|
| 09/17/2025 09/17/25 | For Sale | $2,300,000 | +408.0% | $551 / Sq Ft | |
| 06/30/2023 06/30/23 | Off Market | -- | -- | -- | |
| 05/10/2019 05/10/19 | Sold | -- | -- | -- | View Prior Sale |
| 04/10/2019 04/10/19 | Pending | -- | -- | -- | |
| 03/28/2018 03/28/18 | For Sale | $452,762 | -- | -- |
About the Listing Agent

The Wendy Cline Properties Group
The Wendy Cline Properties Group specializes in luxury, equestrian, farm and ranch, new home sales and residential real estate. Professional resources allow us to offer comprehensive plans for clients looking to invest in both residential and commercial ventures.
At WCP, we strive to provide the best service and obtain maximal results for all clients. Relationships, such as the ones we develop with our clients, are strongest when built with
Wendy's Other Listings
Source: Houston Association of REALTORS®
MLS Number: 33703865
APN: 45627
- 26773 Highway 6
- 27296 Rock Island Rd
- 27351 Rock Island Rd
- 28030 Highway 6
- 33083 Fm 1736 Rd
- 41968 Kelley Rd
- 40693 Center Hill Rd
- 24783 Nine Bar Rd
- 44416 Whit Loggins Rd
- 32634 Fm 1736 Rd
- 37880 Fm 1736 Rd
- 32687 Fm 1736 Rd
- 27038 Muckelroy Rd
- 24011 Old Howth Rd
- 26503 Mockingbird Ln
- 26504 Mockingbird Ln
- 32041 Fm 1736 Rd
- 24651 Sligo St
- LOT 34 Drake Ln
- 000 Lot 32 and 33 Jackrabbit Dr
- 24600 Nine Bar Rd
- 24704 Killarney St
- 25012 Armagh St
- 38356 Park View Dr
- 320 6th St
- 36622 Tompkins Rd
- 506 9th St
- 1025 6th St Unit A
- 1845 5th St
- 2000 4th St
- 650 Donoho St
- 28792 Waller Gladish Rd
- 35408 Fm 1488 Rd
- 17645 Highway 6
- 23339 High Point St
- 23310 High Point St
- 23271 Richards Rd
- 23286 Richards Rd
- 625 Elm St
- 23104 Richards Rd
