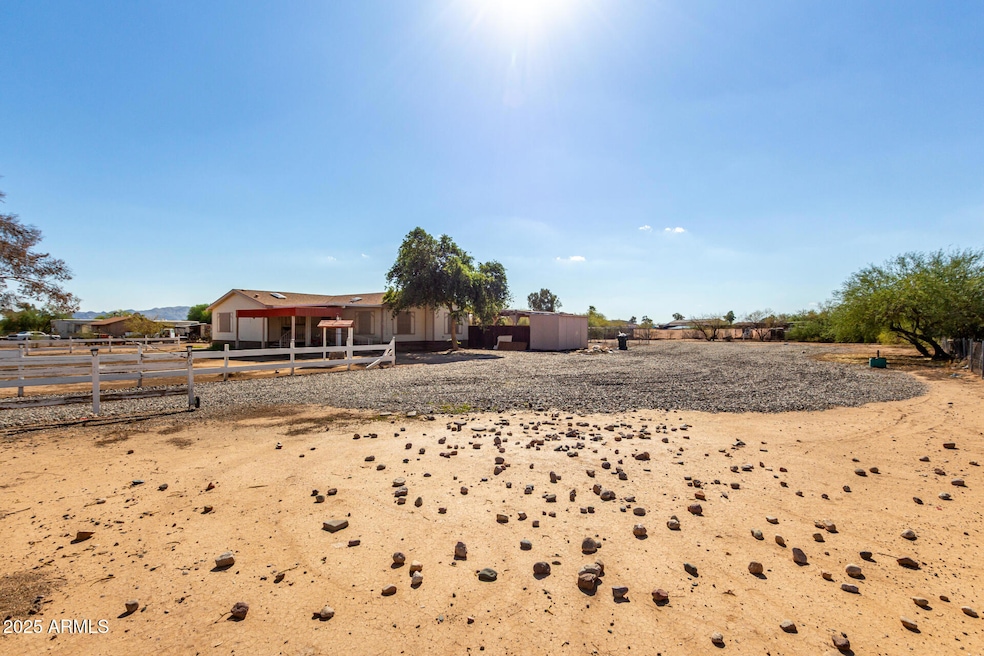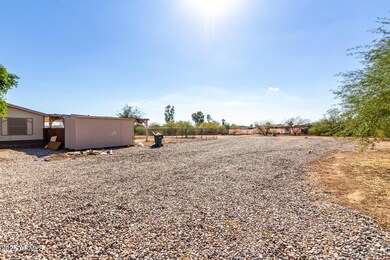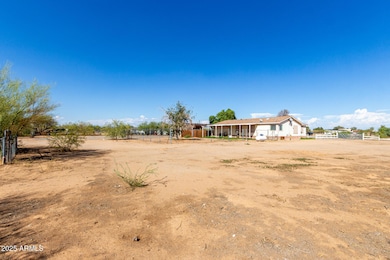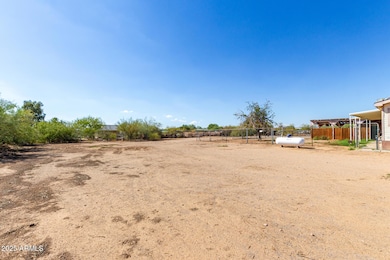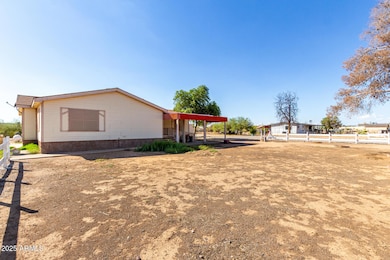27208 N 204th Place Wittmann, AZ 85361
Estimated payment $1,786/month
Highlights
- Horses Allowed On Property
- Mountain View
- No HOA
- RV Access or Parking
- Vaulted Ceiling
- Covered Patio or Porch
About This Home
Spacious 3-bedroom, 2-bath, 2,029 sq ft home on over an acre in Wittmann! Inside you'll find vaulted ceilings, a split floor plan, generous living areas, and a large primary suite with dual vanities, soaking tub, and walk-in closet. Secondary bedrooms are well-sized with ample closet space. The home has an inside laundry room, covered patios, and multiple storage/workshop areas. Outside, enjoy plenty of room for RV parking, toys, animals, or future projects—all within a fully fenced lot. Conveniently located with easy access to Hwy 60 and a short drive to Surprise or Wickenburg. This property is ready for your vision and offers space, versatility, and great potential!
Property Details
Home Type
- Mobile/Manufactured
Est. Annual Taxes
- $915
Year Built
- Built in 1997
Lot Details
- 1.14 Acre Lot
- Desert faces the front and back of the property
- Wood Fence
- Wire Fence
Home Design
- Designed by Schultz Architects
- Wood Frame Construction
- Composition Roof
Interior Spaces
- 2,074 Sq Ft Home
- 1-Story Property
- Vaulted Ceiling
- Solar Screens
- Mountain Views
Kitchen
- Kitchen Updated in 2023
- Eat-In Kitchen
- Breakfast Bar
- Gas Cooktop
- Built-In Microwave
- Kitchen Island
Flooring
- Floors Updated in 2023
- Carpet
- Laminate
Bedrooms and Bathrooms
- 3 Bedrooms
- Primary Bathroom is a Full Bathroom
- 2 Bathrooms
- Soaking Tub
- Bathtub With Separate Shower Stall
Laundry
- Laundry Room
- Washer and Dryer Hookup
Parking
- 1 Carport Space
- RV Access or Parking
Accessible Home Design
- Accessible Hallway
- Doors are 32 inches wide or more
- No Interior Steps
- Accessible Approach with Ramp
Schools
- Nadaburg Elementary School
- Mountainside High School
Utilities
- Central Air
- Heating System Uses Propane
- Septic Tank
- High Speed Internet
Additional Features
- Covered Patio or Porch
- Horses Allowed On Property
Community Details
- No Home Owners Association
- Association fees include no fees
- Chaparral Rancheros Unit 2 Subdivision
Listing and Financial Details
- Tax Lot 389
- Assessor Parcel Number 503-48-459
Map
Home Values in the Area
Average Home Value in this Area
Property History
| Date | Event | Price | List to Sale | Price per Sq Ft | Prior Sale |
|---|---|---|---|---|---|
| 10/10/2025 10/10/25 | Price Changed | $325,000 | -6.9% | $157 / Sq Ft | |
| 09/29/2025 09/29/25 | For Sale | $349,000 | +12.6% | $168 / Sq Ft | |
| 02/12/2025 02/12/25 | Sold | $310,000 | -11.4% | $153 / Sq Ft | View Prior Sale |
| 01/26/2025 01/26/25 | Pending | -- | -- | -- | |
| 01/02/2025 01/02/25 | For Sale | $350,000 | -- | $172 / Sq Ft |
Source: Arizona Regional Multiple Listing Service (ARMLS)
MLS Number: 6926091
- 26832 N 204th Place
- 27602 N Denver Hill Dr
- 26632 N 204th Ave
- 27822 N 203rd Ave
- 27021 N 211th Ave
- 25846 N Denver Hill Dr
- 25854 N Denver Hill Dr
- 28707 N 205th Dr
- 20905 W Dale Ln
- 20111 W Saguaro Vista Dr
- 20100 W Peakview Rd
- 000 Xxx --
- 20625 W Skinner Dr
- 20625 W Skinner Dr
- 32684 N 213th Dr
- 23500 W Frontier Dr
- 20012 W Mazatzal Dr
- 21132 W Dale Ln
- 21376 W Mark Ln
- 20319 W Morning Vista Dr
- 26629 N 206th Ave
- 29319 N 203rd Ave
- 22219 W Blue Sky Dr Unit CASITA
- 25612 N 185th Ave
- 22548 W Skinner Rd
- 18467 W Cottontail Ln
- 18360 W Artemisa Ave
- 17823 W Bajada Rd
- 26842 N 176th Ln
- 26828 N 176th Ln
- 17682 W Cavedale Dr
- 17682 Cavedale Dr
- 17660 W Fetlock Trail
- 27371 N 176th Dr
- 26934 N 175th Ln
- 17550 W Buckhorn Trail
- 17479 W Hedgehog Place
- 18029 Avenida Del Sol W
- 18183 W Paraiso Dr
- 18228 W Daley Ln
