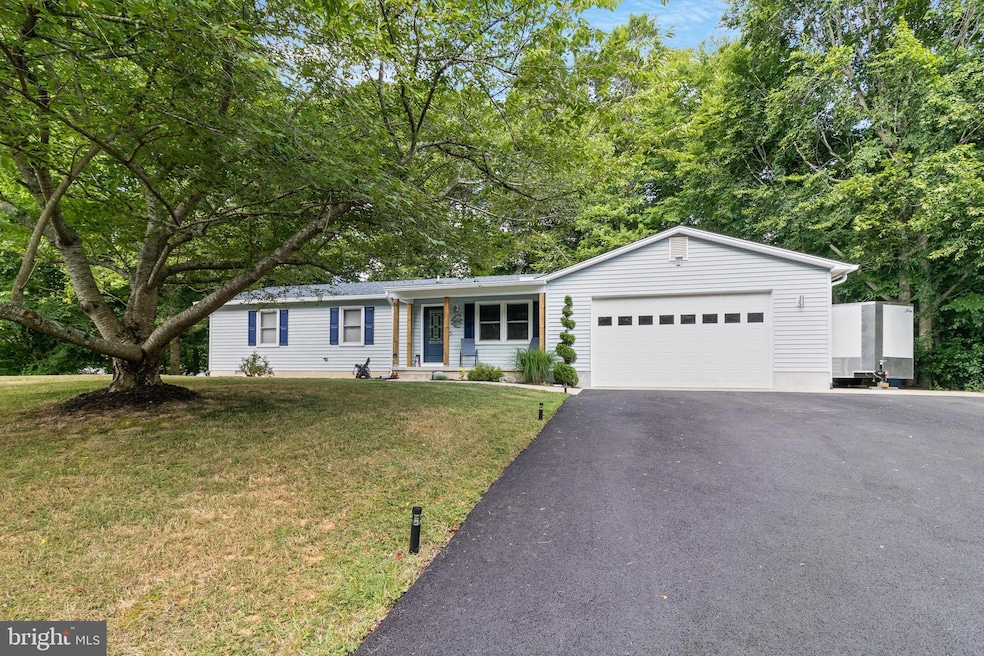
27209 Bosse Dr Mechanicsville, MD 20659
Highlights
- View of Trees or Woods
- Rambler Architecture
- Tennis Courts
- Deck
- Attic
- Porch
About This Home
As of August 2024Charming 3-bedroom, 1-bath home in Mechanicsville's Country Lakes subdivision. Ideal for first-time homebuyers and families. The property includes an adjacent 1.58-acre lot (MLS# 1904027442), totaling 3.15 acres. Features a bright living area, kitchen with modern appliances, and comfortable bedrooms. Recent upgrades include a new roof, deck, and resurfaced driveway. The property also has a 24x46 attached garage with an enclosed area that can be used for a gym or storage. There is parking space for an RV and a backyard suitable for various outdoor activities.
Last Agent to Sell the Property
Infinitas Realty Group License #623707 Listed on: 07/11/2024
Home Details
Home Type
- Single Family
Est. Annual Taxes
- $2,401
Year Built
- Built in 1986
Lot Details
- 1.57 Acre Lot
- 04-027442, LOT 8 BLOCK B, SECTION 4 PLAT 14/46, COUNTRY LAKES
- Property is zoned RNC
HOA Fees
- $6 Monthly HOA Fees
Parking
- 2 Car Attached Garage
- 4 Driveway Spaces
- Oversized Parking
- Parking Storage or Cabinetry
- Front Facing Garage
Home Design
- Rambler Architecture
- Shingle Roof
- Vinyl Siding
Interior Spaces
- 1,104 Sq Ft Home
- Property has 1 Level
- Ceiling Fan
- Carpet
- Views of Woods
- Crawl Space
- Attic Fan
Kitchen
- Electric Oven or Range
- Microwave
- Ice Maker
Bedrooms and Bathrooms
- 3 Main Level Bedrooms
- 1 Full Bathroom
- Soaking Tub
Laundry
- Laundry on main level
- Dryer
- Washer
Outdoor Features
- Deck
- Porch
Utilities
- Central Air
- Pellet Stove burns compressed wood to generate heat
- Electric Baseboard Heater
- Electric Water Heater
- Septic Tank
Listing and Financial Details
- Tax Lot 7
- Assessor Parcel Number 1904027434
Community Details
Overview
- Country Lakes Subdivision
Amenities
- Picnic Area
Recreation
- Tennis Courts
- Baseball Field
- Community Basketball Court
- Community Playground
Ownership History
Purchase Details
Home Financials for this Owner
Home Financials are based on the most recent Mortgage that was taken out on this home.Purchase Details
Home Financials for this Owner
Home Financials are based on the most recent Mortgage that was taken out on this home.Purchase Details
Home Financials for this Owner
Home Financials are based on the most recent Mortgage that was taken out on this home.Similar Homes in Mechanicsville, MD
Home Values in the Area
Average Home Value in this Area
Purchase History
| Date | Type | Sale Price | Title Company |
|---|---|---|---|
| Deed | $385,000 | None Listed On Document | |
| Deed | $75,000 | -- | |
| Deed | $62,000 | -- |
Mortgage History
| Date | Status | Loan Amount | Loan Type |
|---|---|---|---|
| Open | $18,901 | No Value Available | |
| Open | $378,026 | New Conventional | |
| Previous Owner | $250,000 | Credit Line Revolving | |
| Previous Owner | $162,000 | New Conventional | |
| Previous Owner | $100,000 | Unknown | |
| Previous Owner | $60,100 | No Value Available | |
| Previous Owner | $60,100 | No Value Available |
Property History
| Date | Event | Price | Change | Sq Ft Price |
|---|---|---|---|---|
| 08/23/2024 08/23/24 | Sold | $385,000 | 0.0% | $349 / Sq Ft |
| 07/16/2024 07/16/24 | Pending | -- | -- | -- |
| 07/11/2024 07/11/24 | For Sale | $384,900 | -- | $349 / Sq Ft |
Tax History Compared to Growth
Tax History
| Year | Tax Paid | Tax Assessment Tax Assessment Total Assessment is a certain percentage of the fair market value that is determined by local assessors to be the total taxable value of land and additions on the property. | Land | Improvement |
|---|---|---|---|---|
| 2024 | $2,707 | $261,500 | $117,800 | $143,700 |
| 2023 | $2,602 | $250,167 | $0 | $0 |
| 2022 | $2,292 | $238,833 | $0 | $0 |
| 2021 | $2,445 | $227,500 | $112,800 | $114,700 |
| 2020 | $2,373 | $219,767 | $0 | $0 |
| 2019 | $2,284 | $212,033 | $0 | $0 |
| 2018 | $2,223 | $204,300 | $107,800 | $96,500 |
| 2017 | $2,155 | $199,600 | $0 | $0 |
| 2016 | -- | $194,900 | $0 | $0 |
| 2015 | -- | $190,200 | $0 | $0 |
| 2014 | $2,005 | $190,200 | $0 | $0 |
Agents Affiliated with this Home
-

Seller's Agent in 2024
Caitlin Vallandingham
Infinitas Realty Group
(240) 925-7466
5 Total Sales
-

Buyer's Agent in 2024
Candy Meyers
RE/MAX
(301) 848-8330
88 Total Sales
Map
Source: Bright MLS
MLS Number: MDSM2019780
APN: 04-027434
- 27240 Yowaiski Mill Rd
- 36903 Kimberly Ct
- 26645 Tin Top School Rd
- 36915 W Lakeland Dr
- 26400 Hummingbird Way
- 27073 Carrie Ct
- 27136 Dogwood Ln
- 26635 Del Ibera Ct
- 26279 Brazil Dr
- 0 Mechanicsville Rd Unit MDSM2020678
- 26267 Brazil Dr
- 11090 Creeks Landing Place
- 11075 Creeks Landing Place
- 26082 Cresent Ln
- 11065 Genevas Place
- 26055 Prospect Hill Rd
- 26008 Shenandoah Dr
- 35917 Army Navy Dr
- 35904 Army Navy Dr
- 35866 Army Navy Dr






