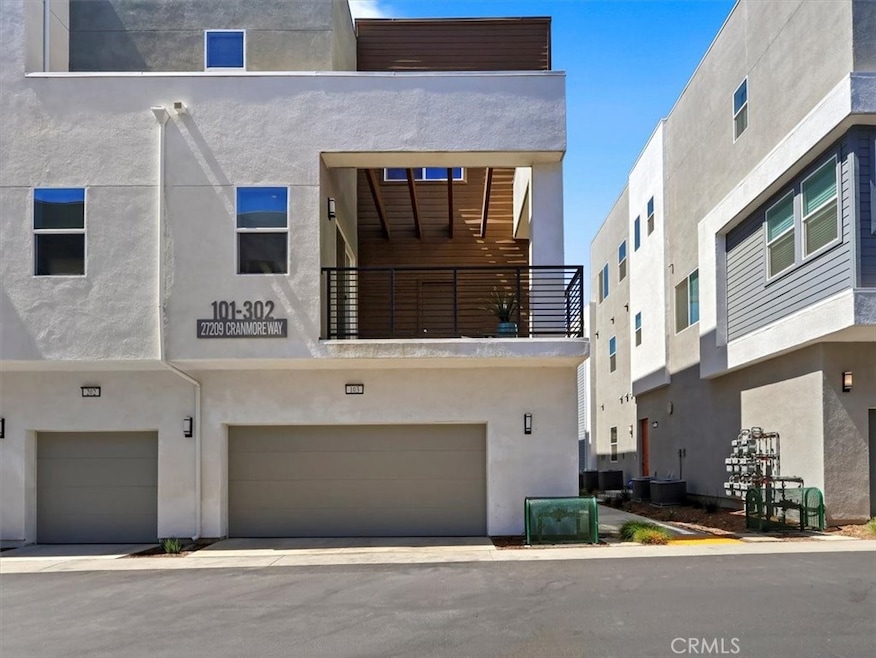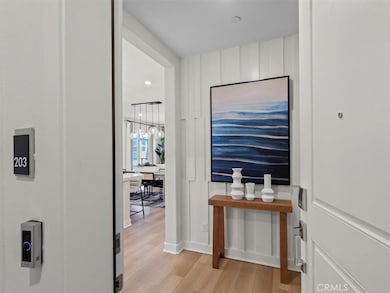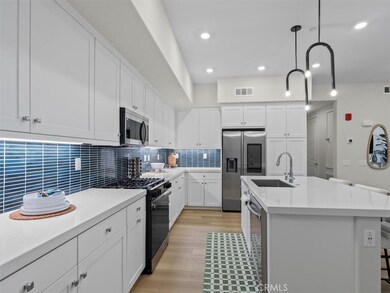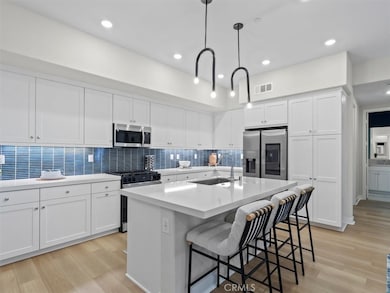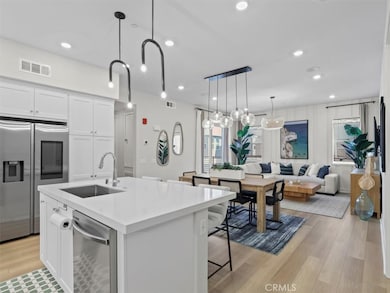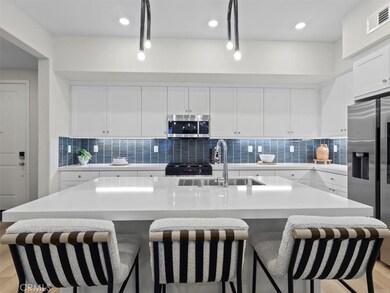27209 Cranmore Way Unit 203 Valencia, CA 91381
Five Point Valencia NeighborhoodEstimated payment $4,620/month
Highlights
- New Construction
- Solar Power System
- Recreation Room
- Bridgeport Elementary School Rated A-
- All Bedrooms Downstairs
- End Unit
About This Home
Step into luxury living with this stunning 2 bed, 2 bath condo in brand-new Valencia community. Fully furnished with designer touches and premium appliances, this home is move-in ready and built for comfort. The open layout is filled with light, complemented by paid-off solar panels, an EV charging station, and two tandem parking spaces with detached private storage in the same floor. Resort-style amenities await—relax at the sparkling pool, host at the BBQ and party lounge, and enjoy beautifully landscaped common areas. Perfectly located near the I-5, Six Flags Magic Mountain, and Valencia Town Center Mall, every convenience is at your doorstep. This is more than a home—it’s the lifestyle you’ve been dreaming of. Seller may consider buyer credit toward allowable closing costs, subject to lender approval.
Listing Agent
REMAX OPTIMA Brokerage Phone: 818-800-4640 License #02122818 Listed on: 08/30/2025

Property Details
Home Type
- Condominium
Year Built
- Built in 2025 | New Construction
Lot Details
- End Unit
- Two or More Common Walls
HOA Fees
Parking
- 1 Car Garage
Home Design
- Entry on the 2nd floor
- Copper Plumbing
Interior Spaces
- 1,168 Sq Ft Home
- 2-Story Property
- Living Room
- Recreation Room
- Storage
- Utility Room
- Neighborhood Views
Kitchen
- Eat-In Kitchen
- Gas Oven
- Gas Range
- Freezer
- Dishwasher
- Kitchen Island
- Disposal
Bedrooms and Bathrooms
- 2 Bedrooms | 1 Main Level Bedroom
- All Bedrooms Down
- 2 Full Bathrooms
- Low Flow Toliet
- Low Flow Shower
Laundry
- Laundry Room
- Laundry Chute
Eco-Friendly Details
- Energy-Efficient Construction
- Energy-Efficient HVAC
- Energy-Efficient Insulation
- Energy-Efficient Doors
- ENERGY STAR Qualified Equipment for Heating
- Solar Power System
Outdoor Features
- Balcony
- Open Patio
- Porch
Schools
- Bridgeport Elementary School
- Rancho Pico Middle School
Utilities
- Central Heating and Cooling System
- Natural Gas Connected
- Tankless Water Heater
- Gas Water Heater
- Cable TV Available
Listing and Financial Details
- Tax Lot 1
- Tax Tract Number 61105
- Assessor Parcel Number 2826196032
- $348 per year additional tax assessments
- Seller Considering Concessions
Community Details
Overview
- Front Yard Maintenance
- Master Insurance
- 8 Units
- Valencia Master Community Assoc Association
- Seabreeze Association
- Maintained Community
- Foothills
Recreation
- Community Playground
- Community Pool
- Community Spa
- Park
- Dog Park
- Hiking Trails
- Bike Trail
Pet Policy
- Pets Allowed with Restrictions
Additional Features
- Community Barbecue Grill
- Resident Manager or Management On Site
Map
Home Values in the Area
Average Home Value in this Area
Tax History
| Year | Tax Paid | Tax Assessment Tax Assessment Total Assessment is a certain percentage of the fair market value that is determined by local assessors to be the total taxable value of land and additions on the property. | Land | Improvement |
|---|---|---|---|---|
| 2025 | $7,904 | $254,554 | $254,554 | -- |
| 2024 | $7,904 | $481,185 | $481,185 | -- |
| 2023 | -- | -- | -- | -- |
Property History
| Date | Event | Price | List to Sale | Price per Sq Ft |
|---|---|---|---|---|
| 10/20/2025 10/20/25 | Price Changed | $575,000 | -1.7% | $492 / Sq Ft |
| 08/30/2025 08/30/25 | For Sale | $585,000 | -- | $501 / Sq Ft |
Purchase History
| Date | Type | Sale Price | Title Company |
|---|---|---|---|
| Grant Deed | $540,000 | Lennar Title |
Mortgage History
| Date | Status | Loan Amount | Loan Type |
|---|---|---|---|
| Open | $391,000 | New Conventional |
Source: California Regional Multiple Listing Service (CRMLS)
MLS Number: BB25191827
APN: 2826-196-032
- 27227 Diamond Peak Ln Unit 301
- 27228 Diamond Peak Ln Unit 301
- 26720 Afton Ln
- 26729 Laurel Mountain Loop
- 27144 Skyland Way
- Plan 1858 at Valencia - Iris
- Plan 2040 Modeled at Valencia - Iris
- Plan 1987 Modeled at Valencia - Iris
- Opal 2 Plan at Valencia - Opal North
- Opal 4 Plan at Valencia - Opal North
- Opal 3 Plan at Valencia - Opal North
- 27477 Grand Fir Way
- Opal 1 Plan at Valencia - Opal North
- 27481 Grand Fir Way
- 27563 Millstone Place
- 26676 Blue Hills Loop
- 27597 Millstone Place
- 27573 Millstone Place
- 27557 Millstone Place
- 27576 Millstone Place
- 27391 Powder Ridge Ct
- 27466 Mercantile Ct Unit 101
- 27019 Evening Sky Place
- 27019 Evening Sky Plaza
- 27004 Trail View Ln
- 27508 N Feathery Cassia Way
- 27109 Valley Oak Place
- 27116 Vly Oak Place
- 27237 Release Place
- 27562 Juniper Ln
- 27021 Pebble Beach Dr
- 27510 Elderberry Dr
- 27711 Sequel Ct
- 27816 Marquee Dr
- 25343 Silver Aspen Way
- 26130 Twain Place
- 26003 Twain Place
- 25562 Fitzgerald Ave
- 27213 Tamarack Ln
- 24807 Magic Mountain Pkwy
