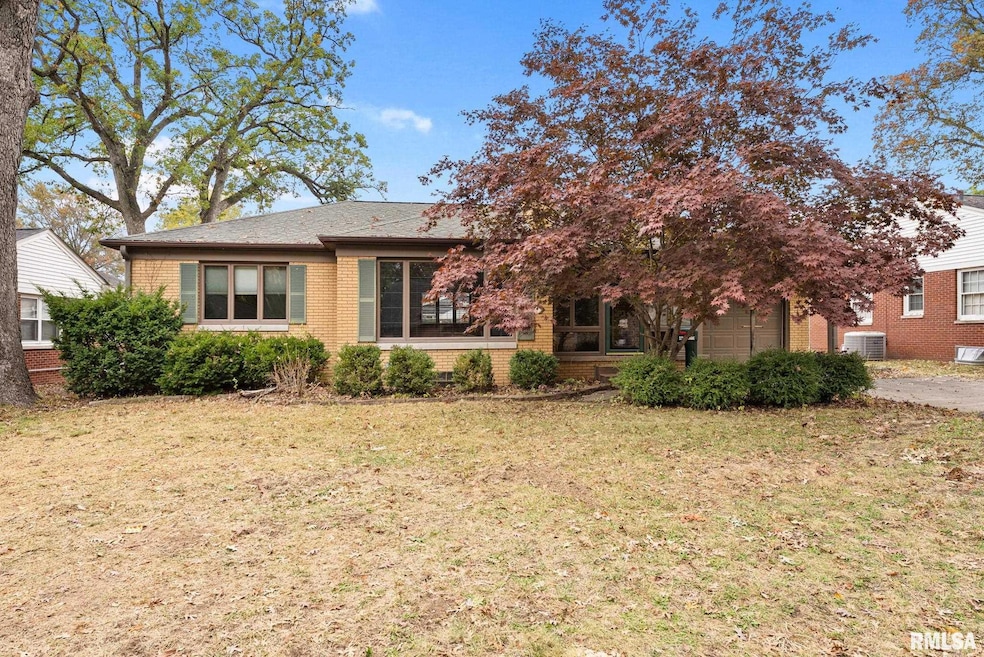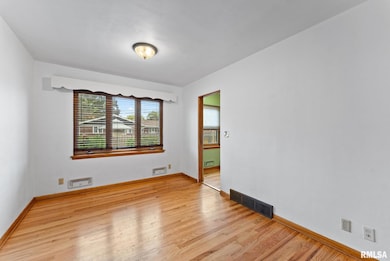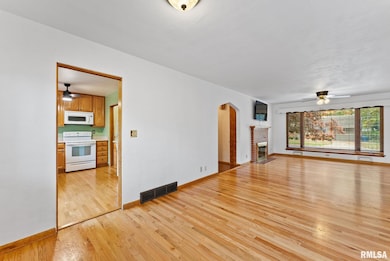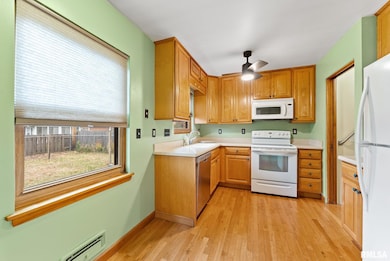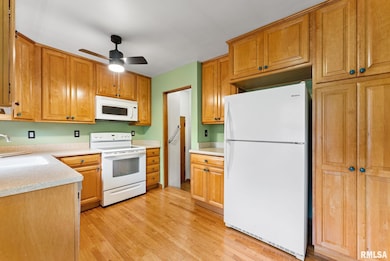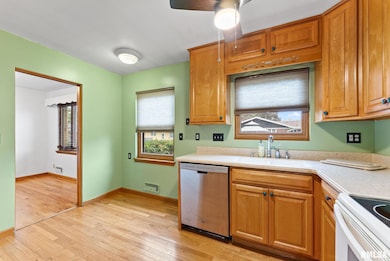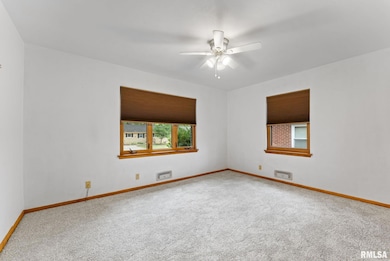2721 30th Ave Rock Island, IL 61201
Central Rock Island NeighborhoodEstimated payment $1,469/month
Highlights
- Ranch Style House
- No HOA
- 1 Car Attached Garage
- 1 Fireplace
- Enclosed Patio or Porch
- Forced Air Heating and Cooling System
About This Home
Welcome to your next chapter at 2721?30th?Ave, a timeless all-brick ranch-style home nestled in the heart of the Glenwood Heights neighborhood of Rock Island. Built in 1955, this thoughtfully updated residence offers 2 comfortable bedrooms and 1?1⁄2 baths across approximately 1,660 square feet of living space — complete with a finished basement that significantly expands your usable area. Step inside and you’ll immediately appreciate the rich hardwood floors, the warmth of the gas-fired fireplace in the living room, and the seamless flow into the dining and kitchen areas. The lower level features a 26×12 rec room, convenient half bath, and laundry area — perfect for a family room, game night hub or hobby space. With an attached garage and driveway for extra parking, the home sits on a generous 0.17-acre lot, giving you ample outdoor room without the burden of high maintenance. Whether you’re looking for an elegant yet manageable residence, or scouting a strong value-buy in Rock Island’s housing market, this home checks every box. Don’t miss the chance to make it yours — schedule your tour today!
Listing Agent
3% Listing Company, LLC Brokerage Phone: 563-650-6619 License #S72477 Listed on: 10/29/2025
Open House Schedule
-
Sunday, November 30, 20252:00 to 3:00 pm11/30/2025 2:00:00 PM +00:0011/30/2025 3:00:00 PM +00:00Add to Calendar
Home Details
Home Type
- Single Family
Est. Annual Taxes
- $5,599
Year Built
- Built in 1955
Lot Details
- 7,405 Sq Ft Lot
- Lot Dimensions are 67x110x67x110
- Street terminates at a dead end
Parking
- 1 Car Attached Garage
Home Design
- Ranch Style House
- Brick Exterior Construction
- Shingle Roof
Interior Spaces
- 1,680 Sq Ft Home
- Ceiling Fan
- 1 Fireplace
- Combination Dining and Living Room
- Finished Basement
- Basement Fills Entire Space Under The House
Kitchen
- Range
- Microwave
- Dishwasher
- Disposal
Bedrooms and Bathrooms
- 2 Bedrooms
Outdoor Features
- Enclosed Patio or Porch
Schools
- Eugene Field Elementary School
- Washington Middle School
- Rock Island High School
Utilities
- Forced Air Heating and Cooling System
- Heating System Uses Natural Gas
Community Details
- No Home Owners Association
- Glenwood Heights Subdivision
Listing and Financial Details
- Assessor Parcel Number 16-12-130-003
Map
Home Values in the Area
Average Home Value in this Area
Tax History
| Year | Tax Paid | Tax Assessment Tax Assessment Total Assessment is a certain percentage of the fair market value that is determined by local assessors to be the total taxable value of land and additions on the property. | Land | Improvement |
|---|---|---|---|---|
| 2024 | $5,599 | $55,631 | $14,680 | $40,951 |
| 2023 | $5,599 | $50,898 | $13,431 | $37,467 |
| 2022 | $3,951 | $44,623 | $11,775 | $32,848 |
| 2021 | $3,840 | $42,377 | $11,182 | $31,195 |
| 2020 | $3,742 | $41,222 | $10,877 | $30,345 |
| 2019 | $3,608 | $40,814 | $10,769 | $30,045 |
| 2018 | $3,608 | $40,659 | $10,728 | $29,931 |
| 2017 | $3,502 | $39,308 | $10,371 | $28,937 |
| 2016 | $3,389 | $39,308 | $10,371 | $28,937 |
| 2015 | $3,379 | $39,308 | $10,371 | $28,937 |
| 2014 | -- | $38,451 | $10,145 | $28,306 |
| 2013 | -- | $38,451 | $10,145 | $28,306 |
Property History
| Date | Event | Price | List to Sale | Price per Sq Ft | Prior Sale |
|---|---|---|---|---|---|
| 10/29/2025 10/29/25 | For Sale | $189,900 | +22.5% | $113 / Sq Ft | |
| 06/13/2022 06/13/22 | Sold | $155,000 | +3.4% | $93 / Sq Ft | View Prior Sale |
| 05/11/2022 05/11/22 | Pending | -- | -- | -- | |
| 05/09/2022 05/09/22 | For Sale | $149,900 | -- | $90 / Sq Ft |
Purchase History
| Date | Type | Sale Price | Title Company |
|---|---|---|---|
| Deed | $155,000 | None Listed On Document | |
| Deed | $125,000 | -- |
Source: RMLS Alliance
MLS Number: QC4268819
APN: 16-12-130-003
- 2507 32nd Ave
- 3314 28th Street Ct
- 3001 31st St Unit E
- 2534 30th St
- 2519 29 1 2 St
- 3213 24 1 2 Street Ct
- 2501 26th Avenue Ct Unit D
- 2416 30th St
- 2630 35th Ave
- 3235 29th Avenue Ct
- 3117 25th Ave
- 2400 32nd St
- 2320 26th St
- 2400 24th St
- 2552 37th Ave
- 2705 36th St
- 2233 24th St
- 3900 28th St
- 2149 32nd St
- 2915 21st Ave
- 3107 28th Street Ct Unit 2
- 2629 24th St Unit C
- 2629 24th St Unit C
- 2612 23rd Ave
- 2504 15th St Unit 4
- 4100 29th Ave
- 1701 25th St Unit 4
- 1215 18th Ave
- 1220 51st Ave
- 310 30th Avenue Ct Unit 5
- 836 28th St
- 826 24th St
- 204 19th Ave
- 2708 7th Ave
- 526 21st St
- 2028 7th St Unit E3
- 1405 7th Ave
- 1201 7th Ave Unit 3
- 1400 5th St
- 925 2nd Ave E
