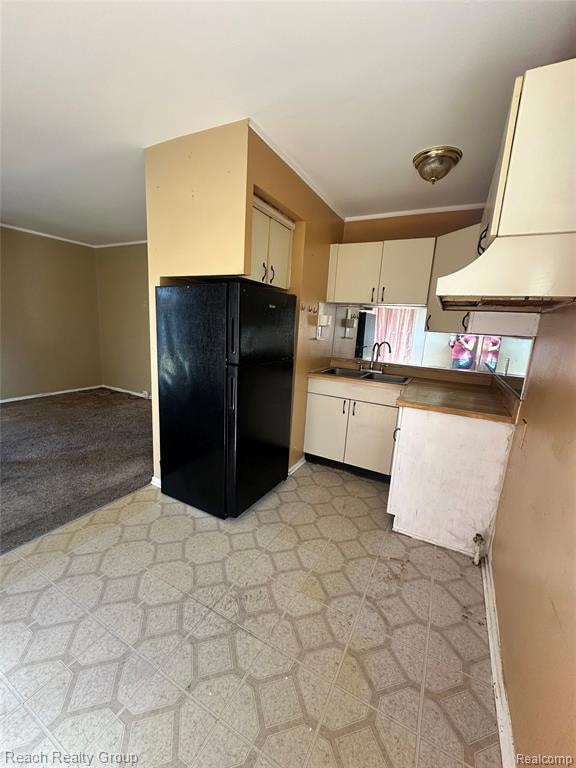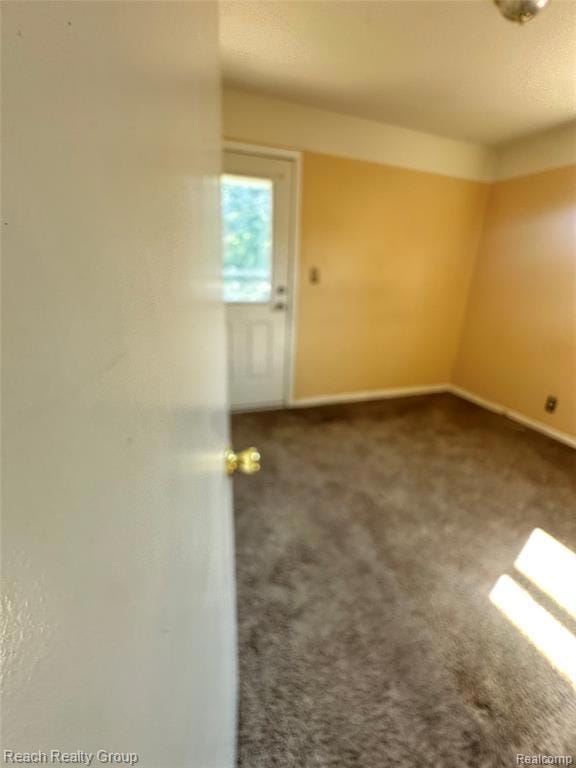2721 Ackley Ave Westland, MI 48186
2
Beds
1
Bath
648
Sq Ft
3,485
Sq Ft Lot
Highlights
- No HOA
- Forced Air Heating and Cooling System
- Dogs and Cats Allowed
- 1-Story Property
About This Home
MOVE IN READY 1/2 DUPLEX WITH FULL BASEMENT. $1050/MONTH PLUS 1 AND 1/2 MONTH SECURITY AND $200 FEE REQUIRED AT SIGNING (PLUS $65 APP FEE). CALL TODAY TO APPLY
Townhouse Details
Home Type
- Townhome
Est. Annual Taxes
- $1,795
Year Built
- Built in 1954
Lot Details
- 3,485 Sq Ft Lot
- Lot Dimensions are 29.80x116.60
Home Design
- Half Duplex
- Brick Exterior Construction
- Brick Foundation
Interior Spaces
- 648 Sq Ft Home
- 1-Story Property
- Partially Finished Basement
Kitchen
- Free-Standing Gas Range
- Range Hood
Bedrooms and Bathrooms
- 2 Bedrooms
- 1 Full Bathroom
Location
- Ground Level
Utilities
- Forced Air Heating and Cooling System
- Heating System Uses Natural Gas
- Natural Gas Water Heater
- Sewer in Street
Listing and Financial Details
- Security Deposit $1,575
- 12 Month Lease Term
- Application Fee: 65.00
- Assessor Parcel Number 56075130236000
Community Details
Overview
- No Home Owners Association
- Wayne County Condo Sub Plan No 522 Subdivision
Pet Policy
- Limit on the number of pets
- Dogs and Cats Allowed
- Breed Restrictions
Map
Source: Realcomp
MLS Number: 20251047703
APN: 56-075-13-0236-000
Nearby Homes
- 2722 Ackley Ave
- 2012 Dryden St
- 1909 S Christine
- 2017 Eastport St
- 2420 Ackley Ave
- 2316 Deerfield Ct
- 2304 2nd St
- 1681 Stieber St
- 2314 S Christine
- 2204 Ellsworth St
- 1631 Ackley Ave
- 2335 Deerfield Ct
- 2340 Deerfield Ct
- 2439 Stieber St Unit 94
- 35130 June Dr
- 2119 Emerson St
- 34113 Caspian Ct
- 34228 Dayton Ct
- 34553 Hazelwood St
- 32730 Palmer Rd
- 2265 Delton Ct
- 34651 Ash St
- 35200 Sims St
- 35240 W Michigan Ave
- 33000 Park Hill Blvd
- 1947 Cottrill Ln
- 32327 Kalamazoo Ct
- 32352 Keewenaw St
- 35700 E Michigan Ave
- 3222 S Hubbard St
- 33014 Trafalgar Square
- 37140 Orchard Cir
- 33710 Alta St
- 1436 Norris St
- 332 S Hubbard Ct
- 31563 Alpena Ct
- 35269 Sheridan St
- 35008 Richard St
- 370 Hickory Ln
- 34428 Bock St







