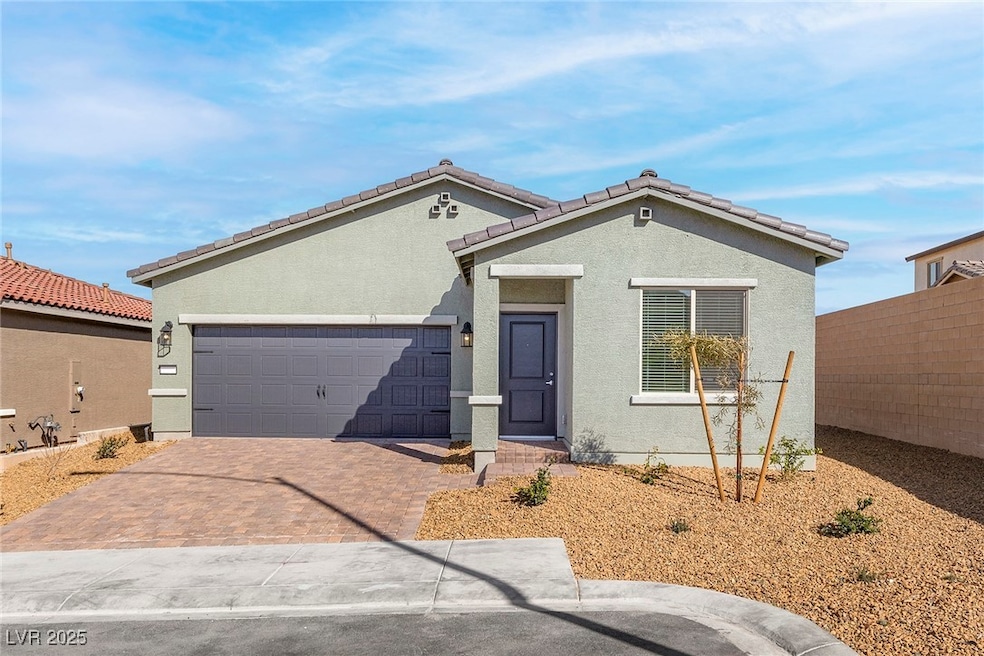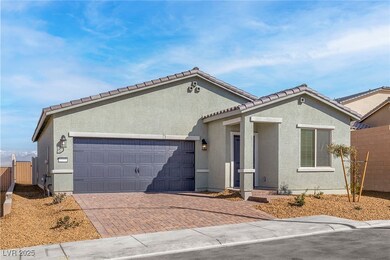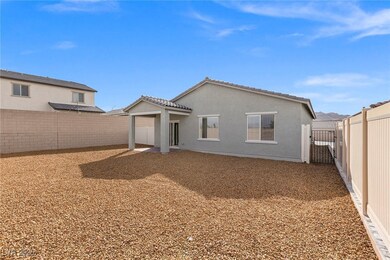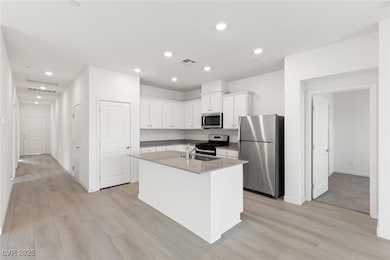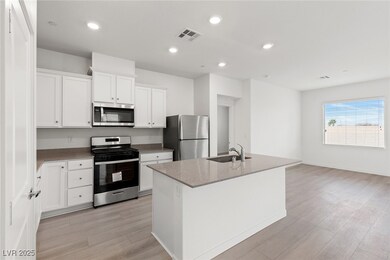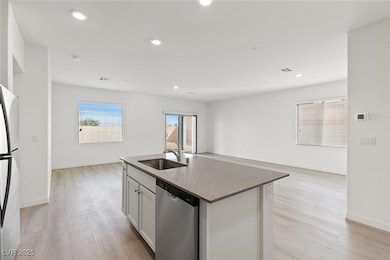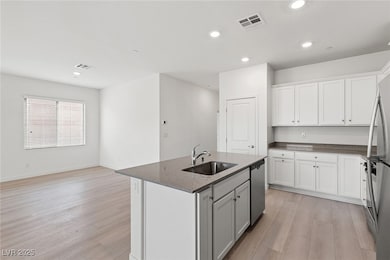2721 Avril Point St Las Vegas, NV 89156
Estimated payment $2,574/month
Highlights
- New Construction
- City View
- 2 Car Attached Garage
- Active Adult
- Jogging Path
- Patio
About This Home
The Dayton floor plan offers an open layout, blending an upgraded kitchen, a spacious dining area and a welcoming family room, perfect for both everyday living and entertaining. The master suite features a large bedroom, an elegant bathroom, and generous closet space for ultimate relaxation. Step outside to the backyard, where a spacious patio and fully fenced yard provide an ideal space for outdoor gatherings or a peaceful moment of privacy.
Listing Agent
RW Christian Brokerage Phone: 702-971-0496 License #B.1002074 Listed on: 07/15/2025
Home Details
Home Type
- Single Family
Est. Annual Taxes
- $4,140
Year Built
- Built in 2025 | New Construction
Lot Details
- 4,725 Sq Ft Lot
- South Facing Home
- Vinyl Fence
- Back Yard Fenced
- Drip System Landscaping
- Front Yard Sprinklers
HOA Fees
- $95 Monthly HOA Fees
Parking
- 2 Car Attached Garage
Property Views
- City
- Mountain
Home Design
- Shingle Roof
- Composition Roof
- Stucco
Interior Spaces
- 1,427 Sq Ft Home
- 1-Story Property
- Ceiling Fan
- Insulated Windows
- Blinds
- Fire Sprinkler System
Kitchen
- Built-In Gas Oven
- Gas Range
- Microwave
- Dishwasher
- Disposal
Flooring
- Carpet
- Luxury Vinyl Plank Tile
Bedrooms and Bathrooms
- 3 Bedrooms
- 2 Full Bathrooms
Laundry
- Laundry on main level
- Dryer
- Washer
Accessible Home Design
- Accessible Hallway
- Accessible Closets
- Handicap Accessible
- Accessible Doors
- Doors with lever handles
- Accessible Approach with Ramp
Schools
- Hickey Elementary School
- Bailey Dr Williamh Middle School
- Sunrise Mountain High School
Utilities
- Central Heating and Cooling System
- Heating System Uses Gas
- Programmable Thermostat
- Underground Utilities
- Gas Water Heater
Additional Features
- Energy-Efficient Windows with Low Emissivity
- Patio
Community Details
Overview
- Active Adult
- Association fees include common areas, ground maintenance, taxes
- Hollywood Springs Ho Association, Phone Number (702) 462-9281
- Built by LGI Homes
- Hollywood Springs Subdivision, Dayton Floorplan
- The community has rules related to covenants, conditions, and restrictions
Recreation
- Dog Park
- Jogging Path
Map
Home Values in the Area
Average Home Value in this Area
Tax History
| Year | Tax Paid | Tax Assessment Tax Assessment Total Assessment is a certain percentage of the fair market value that is determined by local assessors to be the total taxable value of land and additions on the property. | Land | Improvement |
|---|---|---|---|---|
| 2025 | -- | $28,700 | $28,700 | -- |
| 2024 | -- | $28,700 | $28,700 | -- |
| 2023 | -- | -- | -- | -- |
Property History
| Date | Event | Price | List to Sale | Price per Sq Ft |
|---|---|---|---|---|
| 07/15/2025 07/15/25 | For Sale | $404,900 | -- | $284 / Sq Ft |
Source: Las Vegas REALTORS®
MLS Number: 2701533
APN: 140-14-311-006
- 2751 Avril Point St
- 2745 Avril Point St
- 2739 Avril Point St
- 2742 Avril Point St
- 2754 Avril Point St
- 6737 Lotus Vista Ct
- 6743 Lotus Vista Ct
- Castle Plan at Hollywood Springs
- Aspen Plan at Hollywood Springs
- Ash Plan at Hollywood Springs - The Oasis
- Stella Plan at Hollywood Springs
- Mesquite Plan at Hollywood Springs
- Dayton Plan at Hollywood Springs - The Oasis
- Hawthorne Plan at Hollywood Springs
- Mead Plan at Hollywood Springs - The Oasis
- 2809 Draughtsmen Ct
- 6724 Violet Cascade Ave
- 6730 Violet Cascade Ave
- 6736 Violet Cascade Ave
- 6769 Magnolia River Ave
- 2870 Gaffer Film St
- 2751 Purple Root Dr
- 2942 Gaffer Film St
- 2960 Gaffer Film St
- 2908 Moulin Heights St
- 6845 Greensmen Ave
- 2842 Kensington St
- 6674 Jordan River Dr
- 2389 Exeter Dr Unit 1
- 6942 Appleton Dr Unit 3
- 2377 Exeter Dr Unit 3
- 6424 Hayden Peak Ln
- 6970 Appleton Dr Unit 2
- 6941 Appleton Dr Unit C
- 2353 Exeter Dr Unit B
- 6940 Hopkins Dr Unit D
- 6983 Appleton Dr Unit B
- 6376 Venus Vale Ct
- 6925 Hopkins Dr Unit 3
- 6925 Hopkins Dr Unit 4
