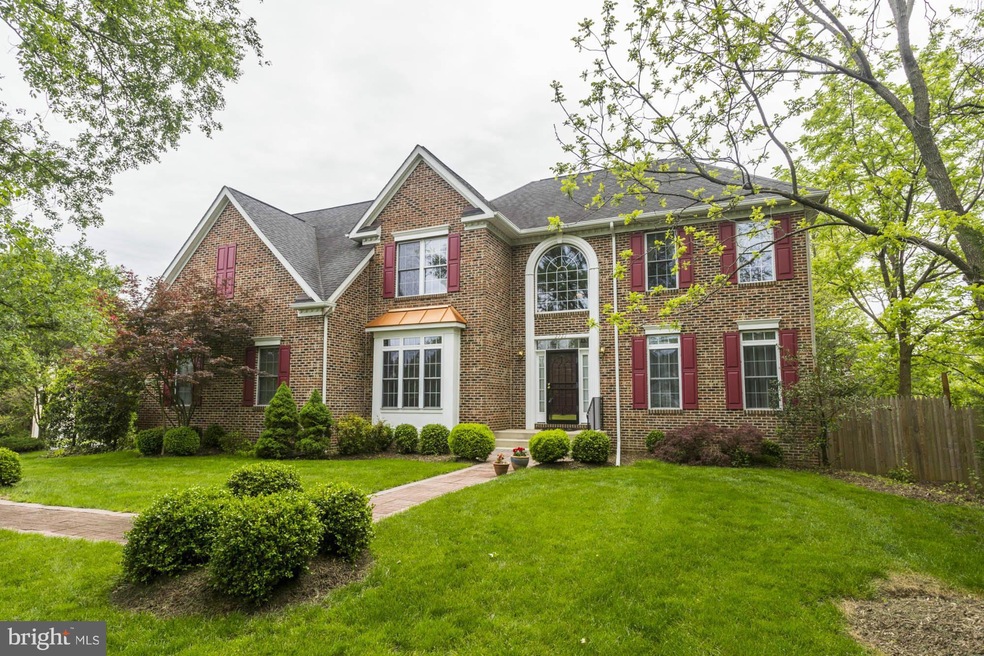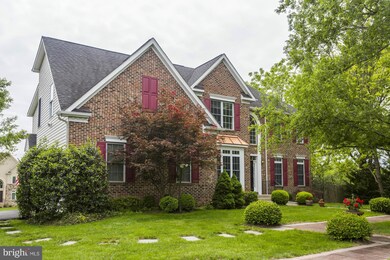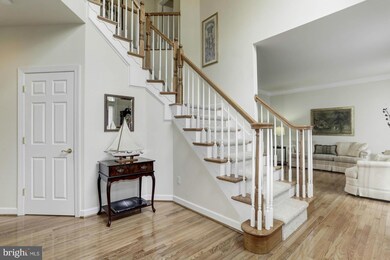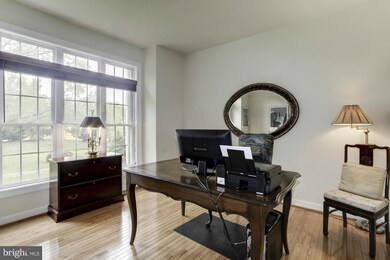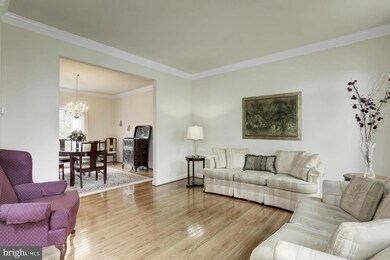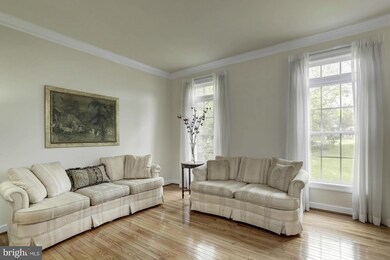
2721 Briggs Chaney Rd Silver Spring, MD 20905
Estimated Value: $893,000 - $1,023,118
Highlights
- Dual Staircase
- Colonial Architecture
- Private Lot
- James Hubert Blake High School Rated A
- Deck
- Traditional Floor Plan
About This Home
As of September 2016Gorgeous well-kept 5 bedroom Colonial in feat. 2car garage & additional space in driveway. Hardwood floors in dining/family/foyer w/ granite counters, huge private yard w large deck and hardscaped patio. Huge master suite. Dual staircases. Vaulted ceilings. Additional 3 bedrooms + full bath upstairs. Basement - bedroom &full bath / wet bar / huge rec room. Close commute to route 29 / 200 / 95.
Last Agent to Sell the Property
Long & Foster Real Estate, Inc. License #619937 Listed on: 05/21/2016

Home Details
Home Type
- Single Family
Est. Annual Taxes
- $6,918
Year Built
- Built in 2004
Lot Details
- 0.59 Acre Lot
- Landscaped
- Extensive Hardscape
- Private Lot
- Secluded Lot
- Flag Lot
- Partially Wooded Lot
- Property is in very good condition
- Property is zoned R200
Parking
- 2 Car Attached Garage
- Basement Garage
- Front Facing Garage
- Side Facing Garage
- Garage Door Opener
- Driveway
- Off-Street Parking
Home Design
- Colonial Architecture
- Frame Construction
- Asphalt Roof
- Shingle Siding
- Vinyl Siding
- Brick Front
Interior Spaces
- Property has 3 Levels
- Traditional Floor Plan
- Dual Staircase
- Cathedral Ceiling
- Recessed Lighting
- Gas Fireplace
- Vinyl Clad Windows
- Insulated Windows
- Window Treatments
- Palladian Windows
- French Doors
- Sliding Doors
- Insulated Doors
- Six Panel Doors
- Mud Room
- Entrance Foyer
- Family Room Off Kitchen
- Living Room
- Dining Room
- Den
- Utility Room
- Home Gym
- Wood Flooring
Kitchen
- Kitchenette
- Breakfast Room
- Eat-In Kitchen
- Double Oven
- Cooktop
- Freezer
- Dishwasher
- Upgraded Countertops
- Disposal
Bedrooms and Bathrooms
- 5 Bedrooms
- En-Suite Primary Bedroom
- En-Suite Bathroom
- 3.5 Bathrooms
Laundry
- Dryer
- Washer
Partially Finished Basement
- Heated Basement
- Walk-Out Basement
- Exterior Basement Entry
- Sump Pump
- Workshop
- Basement Windows
Home Security
- Home Security System
- Motion Detectors
- Storm Doors
- Fire and Smoke Detector
Outdoor Features
- Deck
- Patio
- Shed
- Playground
Schools
- Fairland Elementary School
- Benjamin Banneker Middle School
- James Hubert Blake High School
Utilities
- Forced Air Heating and Cooling System
- Heat Pump System
- Electric Water Heater
- Lateral or Tap Off Main
- Cable TV Available
Community Details
- No Home Owners Association
- Built by NDI
- Colesville Outside Subdivision, Essex Floorplan
Listing and Financial Details
- Home warranty included in the sale of the property
- Tax Lot 1
- Assessor Parcel Number 160503393082
Ownership History
Purchase Details
Home Financials for this Owner
Home Financials are based on the most recent Mortgage that was taken out on this home.Purchase Details
Home Financials for this Owner
Home Financials are based on the most recent Mortgage that was taken out on this home.Purchase Details
Purchase Details
Home Financials for this Owner
Home Financials are based on the most recent Mortgage that was taken out on this home.Purchase Details
Purchase Details
Purchase Details
Purchase Details
Purchase Details
Similar Homes in Silver Spring, MD
Home Values in the Area
Average Home Value in this Area
Purchase History
| Date | Buyer | Sale Price | Title Company |
|---|---|---|---|
| Abker Mohamed A | $575,000 | Old Republic Title Ins Co | |
| Butson Gary R | -- | Eltg | |
| Butson Gary R | -- | -- | |
| Butson Gary R | -- | -- | |
| Butson Gary R Tr | -- | -- | |
| Butson Gary R Tr | -- | -- | |
| Butson Gary R | -- | -- | |
| Butson Gary R | $290,000 | -- | |
| Han Ae Kyung | -- | -- |
Mortgage History
| Date | Status | Borrower | Loan Amount |
|---|---|---|---|
| Open | Abker Mohamed A | $460,000 | |
| Previous Owner | Butson Gary R | $359,000 | |
| Previous Owner | Butson Linda | $336,441 |
Property History
| Date | Event | Price | Change | Sq Ft Price |
|---|---|---|---|---|
| 09/22/2016 09/22/16 | Sold | $575,000 | -4.2% | $139 / Sq Ft |
| 08/10/2016 08/10/16 | Pending | -- | -- | -- |
| 07/19/2016 07/19/16 | Price Changed | $599,999 | -1.6% | $145 / Sq Ft |
| 07/11/2016 07/11/16 | Price Changed | $610,000 | -3.2% | $147 / Sq Ft |
| 07/05/2016 07/05/16 | Price Changed | $629,999 | -3.1% | $152 / Sq Ft |
| 06/08/2016 06/08/16 | Price Changed | $650,000 | -4.4% | $157 / Sq Ft |
| 05/21/2016 05/21/16 | For Sale | $679,750 | -- | $164 / Sq Ft |
Tax History Compared to Growth
Tax History
| Year | Tax Paid | Tax Assessment Tax Assessment Total Assessment is a certain percentage of the fair market value that is determined by local assessors to be the total taxable value of land and additions on the property. | Land | Improvement |
|---|---|---|---|---|
| 2024 | $9,577 | $781,200 | $0 | $0 |
| 2023 | $9,437 | $711,700 | $282,100 | $429,600 |
| 2022 | $7,187 | $671,667 | $0 | $0 |
| 2021 | $6,219 | $631,633 | $0 | $0 |
| 2020 | $6,219 | $591,600 | $282,100 | $309,500 |
| 2019 | $6,201 | $591,600 | $282,100 | $309,500 |
| 2018 | $6,205 | $591,600 | $282,100 | $309,500 |
| 2017 | $6,610 | $617,000 | $0 | $0 |
| 2016 | $5,163 | $604,600 | $0 | $0 |
| 2015 | $5,163 | $592,200 | $0 | $0 |
| 2014 | $5,163 | $579,800 | $0 | $0 |
Agents Affiliated with this Home
-
Anthony Corrao

Seller's Agent in 2016
Anthony Corrao
Long & Foster
(410) 336-0877
122 Total Sales
-
Kevin Wolohan
K
Seller Co-Listing Agent in 2016
Kevin Wolohan
Samson Properties
(301) 674-5354
36 Total Sales
-
Anita Mohamed

Buyer's Agent in 2016
Anita Mohamed
Keller Williams Lucido Agency
(240) 483-6131
1 in this area
91 Total Sales
Map
Source: Bright MLS
MLS Number: 1002430211
APN: 05-03393082
- 0 Briggs Chaney Rd Unit MDMC2096842
- 2816 Old Briggs Chaney Rd
- 2702 Martello Dr
- 2705 Martello Dr
- 2445 Parallel Ln
- 3313 Castle Ridge Cir Unit 30
- 3217 Wood Ave
- 3334 Castle Ridge Cir Unit 8
- 3411 Spring Club Place Unit 57
- 13434 Fairland Park Dr
- 3301 Sir Thomas Dr Unit 6B34
- 3301 Sir Thomas Dr
- 3301 Sir Thomas Dr
- 13423 Fairland Park Dr
- 0 Fairland Rd Unit MDMC2164644
- 0 Fairland Rd Unit MDMC2164640
- 2333 Kaywood Ln
- 2863 Strauss Terrace
- 13220 Schubert Place
- 2302 Solmar Dr
- 2721 Briggs Chaney Rd
- 2701 Briggs Chaney Rd
- 2723 Briggs Chaney Rd
- 2725 Briggs Chaney Rd
- 2615 Briggs Chaney Rd
- 2700 Briggs Chaney Rd
- 2710 Old Briggs Chaney Rd
- 2706 Briggs Chaney Rd
- 2607 Briggs Chaney Rd
- 2716 Old Briggs Chaney Rd
- 2815 Old Briggs Chaney Rd
- 2805 Briggs Chaney Rd
- 2620 Briggs Chaney Rd
- 2720 Old Briggs Chaney Rd
- 2610 Briggs Chaney Rd
- 2612 Sagebrush Terrace
- 2821 Old Briggs Chaney Rd
- 2511 Briggs Chaney Rd
- 2601 Briggs Chaney Rd
- 2724 Old Briggs Chaney Rd
