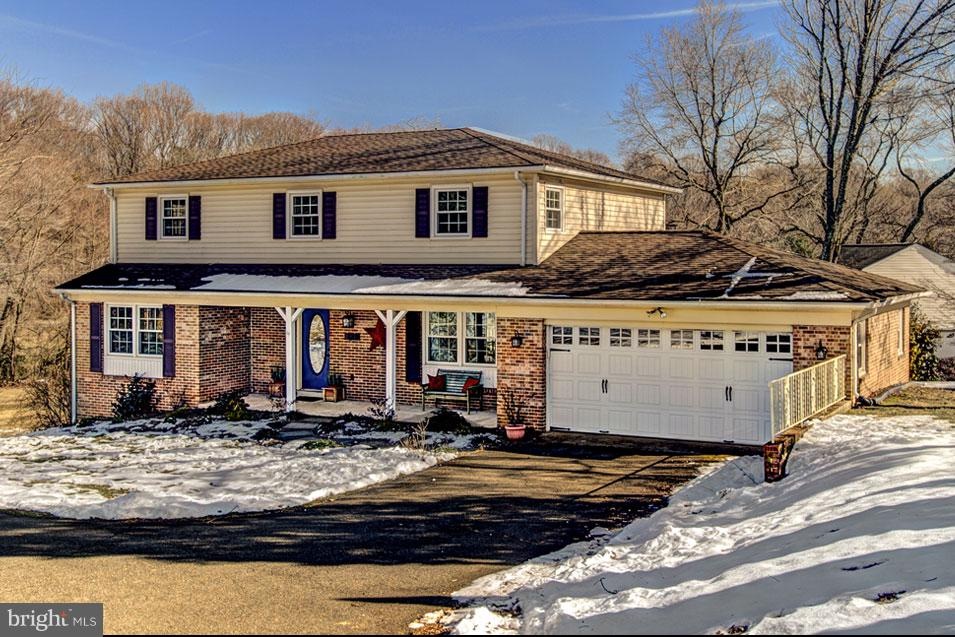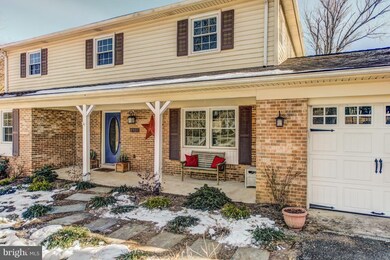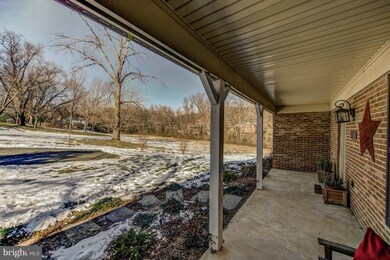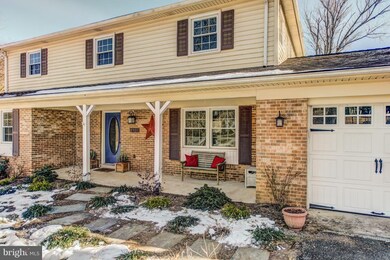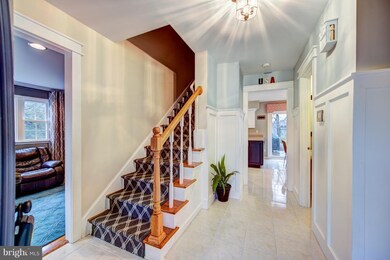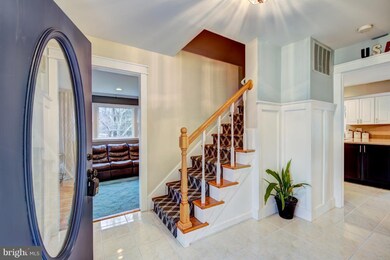
2721 Calkins Rd Herndon, VA 20171
Foxvale NeighborhoodHighlights
- Boat Dock
- Community Stables
- Lake View
- Crossfield Elementary Rated A
- Water Oriented
- Colonial Architecture
About This Home
As of April 2019Beautiful 4BR, 3FBA, 1HBA 2-Car Garage Colonial with Large Trex Deck & Gazebo Overlooking Rolling Fields and Peaceful Lake Views on a 1/2 Acre Lot in the Rarely Available Equestrian Community of Moneys Corner*OVER 65K IN RECENT UPGRADES!*LR & DR with HWS*Kitchen with SS Appliances* Corian* FR w/ Cathedral Ceilings&Exposed Beams*Brick FP* Upper Lvl w/HWs Thru-out*Updated Mater BA*LL Walk-out w/ Playroom*Country Setting mins From Shopping, Restaurants and More!
Home Details
Home Type
- Single Family
Est. Annual Taxes
- $7,452
Year Built
- Built in 1972
Lot Details
- 0.55 Acre Lot
- Backs To Open Common Area
- Landscaped
- Property is in very good condition
- Property is zoned 111
HOA Fees
- $25 Monthly HOA Fees
Parking
- 2 Car Direct Access Garage
- Front Facing Garage
- Garage Door Opener
Home Design
- Colonial Architecture
- Brick Exterior Construction
- Architectural Shingle Roof
- Vinyl Siding
Interior Spaces
- Property has 3 Levels
- Traditional Floor Plan
- Chair Railings
- Crown Molding
- Beamed Ceilings
- Cathedral Ceiling
- Ceiling Fan
- Recessed Lighting
- Fireplace Mantel
- Brick Fireplace
- Vinyl Clad Windows
- Sliding Doors
- Entrance Foyer
- Family Room Off Kitchen
- Living Room
- Formal Dining Room
- Bonus Room
- Lake Views
- Attic Fan
- Fire and Smoke Detector
Kitchen
- Eat-In Country Kitchen
- Breakfast Room
- Six Burner Stove
- Built-In Microwave
- Ice Maker
- Dishwasher
- Disposal
Flooring
- Wood
- Carpet
- Ceramic Tile
Bedrooms and Bathrooms
- 4 Bedrooms
- En-Suite Primary Bedroom
- Walk-In Closet
Laundry
- Laundry Room
- Laundry on main level
- Dryer
- Washer
Finished Basement
- Walk-Out Basement
- Basement Fills Entire Space Under The House
- Side Basement Entry
- Natural lighting in basement
Outdoor Features
- Water Oriented
- Property is near a lake
- Pond
- Deck
Schools
- Crossfield Elementary School
- Carson Middle School
- Oakton High School
Utilities
- Central Air
- Humidifier
- Heat Pump System
- 200+ Amp Service
- 60+ Gallon Tank
- Septic Equal To The Number Of Bedrooms
Listing and Financial Details
- Tax Lot 10
- Assessor Parcel Number 0263 02 0010
Community Details
Overview
- Moneys Corner HOA
- Moneys Corner Subdivision
- Community Lake
Amenities
- Common Area
Recreation
- Boat Dock
- Community Stables
- Jogging Path
Ownership History
Purchase Details
Home Financials for this Owner
Home Financials are based on the most recent Mortgage that was taken out on this home.Purchase Details
Home Financials for this Owner
Home Financials are based on the most recent Mortgage that was taken out on this home.Purchase Details
Home Financials for this Owner
Home Financials are based on the most recent Mortgage that was taken out on this home.Similar Homes in Herndon, VA
Home Values in the Area
Average Home Value in this Area
Purchase History
| Date | Type | Sale Price | Title Company |
|---|---|---|---|
| Deed | $715,000 | First American Title Ins Co | |
| Warranty Deed | $575,000 | -- | |
| Warranty Deed | $558,625 | -- |
Mortgage History
| Date | Status | Loan Amount | Loan Type |
|---|---|---|---|
| Open | $562,000 | New Conventional | |
| Closed | $572,000 | New Conventional | |
| Previous Owner | $50,000 | Credit Line Revolving | |
| Previous Owner | $561,600 | Stand Alone Refi Refinance Of Original Loan | |
| Previous Owner | $575,000 | New Conventional | |
| Previous Owner | $575,000 | New Conventional | |
| Previous Owner | $551,178 | FHA |
Property History
| Date | Event | Price | Change | Sq Ft Price |
|---|---|---|---|---|
| 04/04/2019 04/04/19 | Sold | $715,000 | -1.4% | $216 / Sq Ft |
| 02/12/2019 02/12/19 | Pending | -- | -- | -- |
| 01/24/2019 01/24/19 | For Sale | $724,900 | +1.4% | $219 / Sq Ft |
| 01/24/2019 01/24/19 | Off Market | $715,000 | -- | -- |
| 07/02/2012 07/02/12 | Sold | $575,000 | 0.0% | $246 / Sq Ft |
| 05/17/2012 05/17/12 | Pending | -- | -- | -- |
| 05/17/2012 05/17/12 | Price Changed | $575,000 | -4.2% | $246 / Sq Ft |
| 04/13/2012 04/13/12 | Price Changed | $600,000 | -4.0% | $257 / Sq Ft |
| 03/23/2012 03/23/12 | For Sale | $625,000 | -- | $268 / Sq Ft |
Tax History Compared to Growth
Tax History
| Year | Tax Paid | Tax Assessment Tax Assessment Total Assessment is a certain percentage of the fair market value that is determined by local assessors to be the total taxable value of land and additions on the property. | Land | Improvement |
|---|---|---|---|---|
| 2024 | $10,437 | $900,910 | $387,000 | $513,910 |
| 2023 | $10,167 | $900,910 | $387,000 | $513,910 |
| 2022 | $10,015 | $875,830 | $372,000 | $503,830 |
| 2021 | $8,796 | $749,560 | $362,000 | $387,560 |
| 2020 | $8,082 | $682,850 | $352,000 | $330,850 |
| 2019 | $7,452 | $629,660 | $352,000 | $277,660 |
| 2018 | $7,069 | $614,660 | $337,000 | $277,660 |
| 2017 | $7,136 | $614,660 | $337,000 | $277,660 |
| 2016 | $7,121 | $614,660 | $337,000 | $277,660 |
| 2015 | $7,324 | $656,250 | $337,000 | $319,250 |
| 2014 | $6,461 | $580,220 | $322,000 | $258,220 |
Agents Affiliated with this Home
-
Tom Bauer

Seller's Agent in 2019
Tom Bauer
Pearson Smith Realty, LLC
(571) 437-9926
1 in this area
35 Total Sales
-
Patricia Judy

Buyer's Agent in 2019
Patricia Judy
Long & Foster
(703) 501-6001
18 Total Sales
-
James Nellis

Seller's Agent in 2012
James Nellis
EXP Realty, LLC
(703) 946-5527
2 in this area
526 Total Sales
-
A
Buyer's Agent in 2012
Anna Schwoerer
Twin Willows Group
Map
Source: Bright MLS
MLS Number: VAFX749092
APN: 0263-02-0010
- 12458 Wendell Holmes Rd
- 2755 Viking Dr
- 2654 Petersborough St
- 12134 Stirrup Rd
- 12527 Chasbarb Terrace
- 12524 Summer Place
- 2620 Black Fir Ct
- 12205 Thoroughbred Rd
- 2619 John Milton Dr
- 12334 Folkstone Dr
- 12793 Bradwell Rd
- 12721 Carlsbad Ct
- 12703 Carlsbad Ct
- 2429 Alsop Ct
- 2982 Franklin Oaks Dr
- 12732 Bradwell Rd
- 12399 Brown Fox Way
- 11841 Shire Ct Unit 2C
- 11841 Shire Ct Unit 31D
- 11 841 Shire Ct Unit 31D
