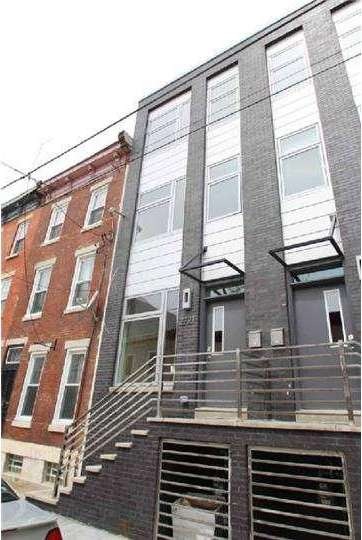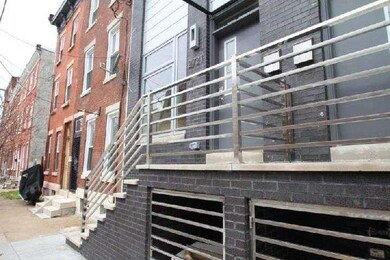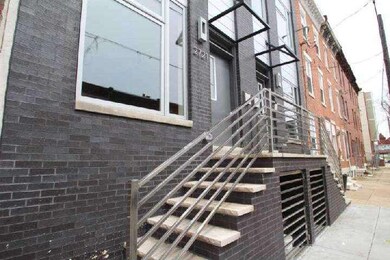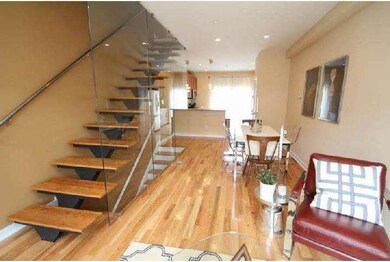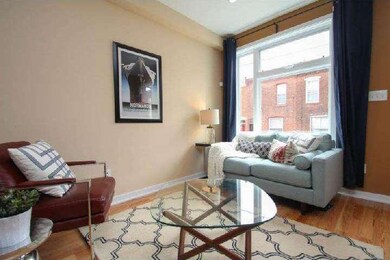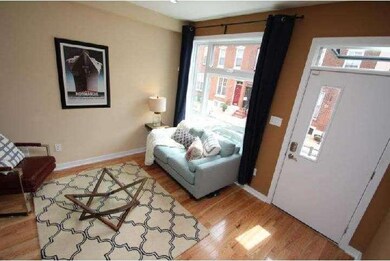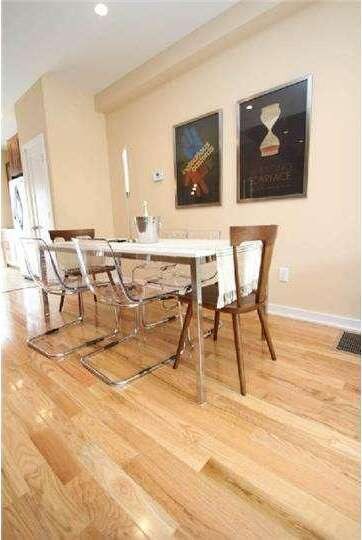
2721 Cambridge St Philadelphia, PA 19130
Fairmount NeighborhoodHighlights
- Newly Remodeled
- Wood Flooring
- Patio
- Contemporary Architecture
- No HOA
- Living Room
About This Home
As of September 2021Welcome to Brewerytown, Philly's hottest growing neighborhood! This incredible just-built home is located on a block bustling with brand new construction and features many unique accents. The main floor features a wide open floor plan, and a giant glass wall highlights the beautiful open stairs leading up to the second floor. The light-drenched living and dining room offers huge windows, gleaming hardwood floors, and plenty of open space. Only a breakfast bar separates the dining area from the kitchen, making for seamless entertaining. The spacious kitchen features high-grade granite counter tops, stainless steel Samsung appliances, and plenty of cabinet space. A sliding door leads from the kitchen to a small fenced in back patio that houses the HVAC unit. Downstairs, the fully finished basement makes for an incredible den or entertainment room, with plenty of natural light and heated tile floors. A convenient half bath and laundry room round out the basement. Upstairs, you'll find two bright bedrooms with plenty of windows and storage space, as well as a full hall bathroom. The third floor acts as a master suite with a large bedroom featuring giant windows and not one, but two walk-in closets. The master bath is the height of luxury, offering a his-and-hers sink, a beautifully customized shower, and bidet. Take the final flight of stairs up to the pilot house and exit onto the enormous roof deck, which offers tons of space for relaxing, entertaining, or simply enjoying the incredible view. Dual-zone heat and central air and a 10 YEAR TAX ABATEMENT seal the deal! The area is convenient to Center City by the trolley on Girard Avenue and offers many of its own charms: brand new homes are springing up on the same block at 2707-2713 Cambridge, and beautiful new rental projects are being renovated at 27th and Girard. Don't forget about food- RyBrew's beers and baked goods, the dangerously delicious Shifty's Tacos, and North Star Bar, the famous music venue are all within a block of your new home!
Last Agent to Sell the Property
Coldwell Banker Realty License #RS292239 Listed on: 05/09/2014

Co-Listed By
Lawrence Resnick
KW Philly
Townhouse Details
Home Type
- Townhome
Est. Annual Taxes
- $972
Year Built
- Built in 2013 | Newly Remodeled
Lot Details
- 584 Sq Ft Lot
- Lot Dimensions are 14x42
- Property is in excellent condition
Parking
- On-Street Parking
Home Design
- Contemporary Architecture
- Flat Roof Shape
- Aluminum Siding
Interior Spaces
- 2,100 Sq Ft Home
- Property has 3 Levels
- Family Room
- Living Room
- Dining Room
Kitchen
- Built-In Range
- Dishwasher
- Disposal
Flooring
- Wood
- Tile or Brick
Bedrooms and Bathrooms
- 3 Bedrooms
- En-Suite Primary Bedroom
Finished Basement
- Basement Fills Entire Space Under The House
- Laundry in Basement
Outdoor Features
- Patio
Utilities
- Central Air
- Heating System Uses Gas
- Natural Gas Water Heater
Community Details
- No Home Owners Association
- Brewerytown Subdivision
Listing and Financial Details
- Tax Lot 168
- Assessor Parcel Number 292014310
Ownership History
Purchase Details
Home Financials for this Owner
Home Financials are based on the most recent Mortgage that was taken out on this home.Purchase Details
Home Financials for this Owner
Home Financials are based on the most recent Mortgage that was taken out on this home.Purchase Details
Similar Homes in Philadelphia, PA
Home Values in the Area
Average Home Value in this Area
Purchase History
| Date | Type | Sale Price | Title Company |
|---|---|---|---|
| Deed | $585,000 | First Service Abstract Inc | |
| Deed | $400,000 | None Available | |
| Deed | $50,000 | None Available |
Mortgage History
| Date | Status | Loan Amount | Loan Type |
|---|---|---|---|
| Previous Owner | $548,250 | New Conventional | |
| Previous Owner | $360,000 | New Conventional | |
| Previous Owner | $350,000 | Construction | |
| Previous Owner | $250,000 | New Conventional |
Property History
| Date | Event | Price | Change | Sq Ft Price |
|---|---|---|---|---|
| 07/21/2025 07/21/25 | Price Changed | $649,900 | -3.7% | $321 / Sq Ft |
| 06/11/2025 06/11/25 | For Sale | $674,900 | 0.0% | $333 / Sq Ft |
| 03/05/2023 03/05/23 | Rented | $2,373 | 0.0% | -- |
| 02/08/2023 02/08/23 | Price Changed | $2,373 | -10.0% | $2 / Sq Ft |
| 01/28/2023 01/28/23 | Price Changed | $2,637 | -7.0% | $2 / Sq Ft |
| 01/19/2023 01/19/23 | Price Changed | $2,837 | -4.6% | $2 / Sq Ft |
| 01/09/2023 01/09/23 | Price Changed | $2,973 | +297200.0% | $2 / Sq Ft |
| 01/09/2023 01/09/23 | Price Changed | $1 | -100.0% | $0 / Sq Ft |
| 01/03/2023 01/03/23 | Price Changed | $3,237 | -11.9% | $2 / Sq Ft |
| 12/13/2022 12/13/22 | For Rent | $3,673 | 0.0% | -- |
| 09/23/2021 09/23/21 | Sold | $585,000 | -6.4% | $279 / Sq Ft |
| 08/17/2021 08/17/21 | Pending | -- | -- | -- |
| 07/29/2021 07/29/21 | For Sale | $625,000 | 0.0% | $298 / Sq Ft |
| 07/12/2021 07/12/21 | Pending | -- | -- | -- |
| 07/08/2021 07/08/21 | For Sale | $625,000 | +56.3% | $298 / Sq Ft |
| 08/14/2014 08/14/14 | Sold | $400,000 | -3.6% | $190 / Sq Ft |
| 06/30/2014 06/30/14 | Pending | -- | -- | -- |
| 06/03/2014 06/03/14 | Price Changed | $414,900 | -3.3% | $198 / Sq Ft |
| 05/09/2014 05/09/14 | For Sale | $429,000 | -- | $204 / Sq Ft |
Tax History Compared to Growth
Tax History
| Year | Tax Paid | Tax Assessment Tax Assessment Total Assessment is a certain percentage of the fair market value that is determined by local assessors to be the total taxable value of land and additions on the property. | Land | Improvement |
|---|---|---|---|---|
| 2025 | $1,218 | $522,000 | $104,400 | $417,600 |
| 2024 | $1,218 | $522,000 | $104,400 | $417,600 |
| 2023 | $1,218 | $435,400 | $87,000 | $348,400 |
| 2022 | $1,649 | $87,000 | $87,000 | $0 |
| 2021 | $1,649 | $0 | $0 | $0 |
| 2020 | $1,649 | $0 | $0 | $0 |
| 2019 | $1,594 | $0 | $0 | $0 |
| 2018 | $1,596 | $0 | $0 | $0 |
| 2017 | $1,596 | $0 | $0 | $0 |
| 2016 | $1,015 | $0 | $0 | $0 |
| 2015 | $972 | $0 | $0 | $0 |
| 2014 | -- | $72,500 | $7,776 | $64,724 |
| 2012 | -- | $8,832 | $2,028 | $6,804 |
Agents Affiliated with this Home
-

Seller's Agent in 2025
Scott Frith
Compass RE
(215) 738-5737
21 in this area
260 Total Sales
-
J
Seller's Agent in 2023
Joe White
Purple Real Estate
(267) 414-0970
-

Seller's Agent in 2021
Karen Hofman
Coldwell Banker Realty
(484) 889-1418
2 in this area
32 Total Sales
-

Buyer's Agent in 2021
Stephen Dougherty
Compass RE
(215) 485-0082
9 in this area
131 Total Sales
-
J
Seller's Agent in 2014
Jordan Brody
Coldwell Banker Realty
(267) 515-6029
6 Total Sales
-
L
Seller Co-Listing Agent in 2014
Lawrence Resnick
KW Philly
Map
Source: Bright MLS
MLS Number: 1002920072
APN: 292014310
- 2710 W Harper St
- 2731 Harper St
- 2735 W Harper St
- 2739 W Harper St
- 2700 W Girard Ave
- 2715 W Flora St
- 910 Lecount St
- 1220 N 28th St Unit A
- 2833 Poplar St
- 2835 Poplar St
- 1224 N 28th St
- 1223 Lecount St
- 2819 W Stiles St
- 1227 Lecount St
- 878 N 26th St
- 1237 N Newkirk St
- 2542 W Girard Ave
- 1224 N 26th St Unit F1
- 2538 W Girard Ave Unit A
- 1250 N Newkirk St
