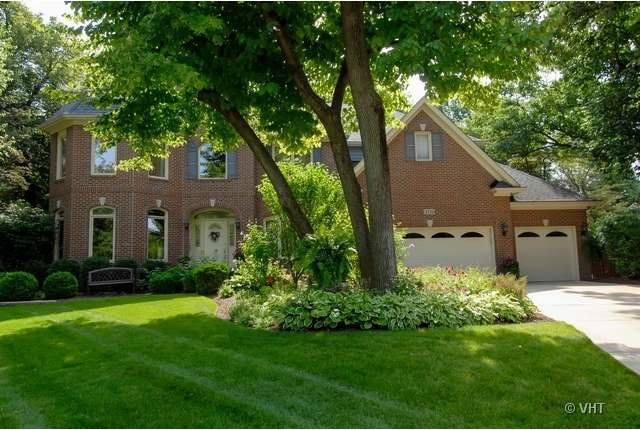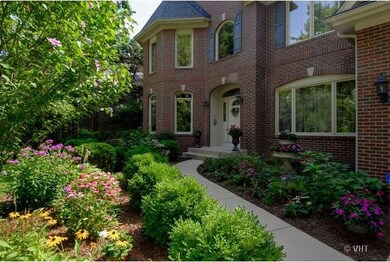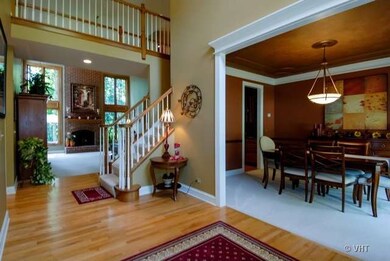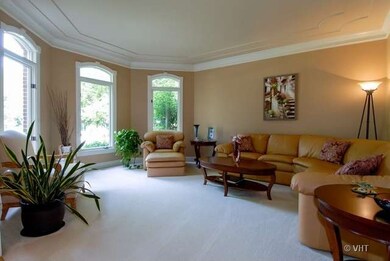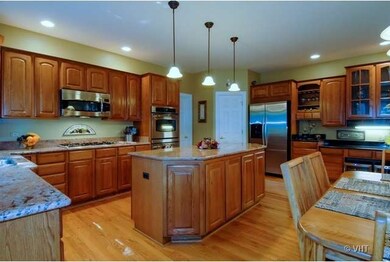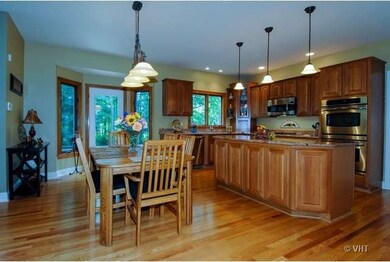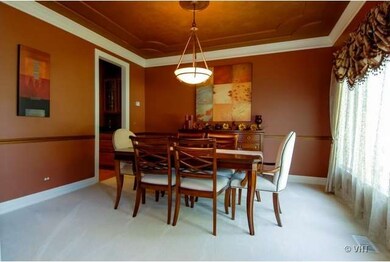
2721 Charter Oak Ct Aurora, IL 60502
Big Woods Marmion NeighborhoodHighlights
- Landscaped Professionally
- Property is near a forest
- Wooded Lot
- Gwendolyn Brooks Elementary School Rated A
- Recreation Room
- Traditional Architecture
About This Home
As of August 2021Pristine home on wooded cul-de-sac. Backs to prairie path. Award winning Naperville 204 schools. Two story foyer, family room, open floor plan, granite, stainless steel appliances in kitchen. Luxury master bath suite w/fireplace. Pattern concrete patio w/waterfall. Backyard totally wooded and fenced. 3 car garage w/epoxy floor. Finest lot in Ginger Woods w/a tranquil setting. Park is across the street from home.
Home Details
Home Type
- Single Family
Est. Annual Taxes
- $17,305
Year Built
- 2001
Lot Details
- Cul-De-Sac
- Fenced Yard
- Landscaped Professionally
- Wooded Lot
HOA Fees
- $40 per month
Parking
- Attached Garage
- Driveway
- Garage Is Owned
Home Design
- Traditional Architecture
- Brick Exterior Construction
- Slab Foundation
- Asphalt Shingled Roof
- Cedar
Interior Spaces
- Gas Log Fireplace
- Breakfast Room
- Den
- Recreation Room
- Loft
Kitchen
- Breakfast Bar
- Double Oven
- Microwave
- Dishwasher
- Kitchen Island
- Disposal
Bedrooms and Bathrooms
- Primary Bathroom is a Full Bathroom
- Dual Sinks
- Whirlpool Bathtub
- Separate Shower
Laundry
- Dryer
- Washer
Finished Basement
- Basement Fills Entire Space Under The House
- Finished Basement Bathroom
Location
- Property is near a forest
Utilities
- Forced Air Zoned Cooling and Heating System
- Heating System Uses Gas
- Lake Michigan Water
Listing and Financial Details
- Homeowner Tax Exemptions
Ownership History
Purchase Details
Purchase Details
Home Financials for this Owner
Home Financials are based on the most recent Mortgage that was taken out on this home.Purchase Details
Purchase Details
Home Financials for this Owner
Home Financials are based on the most recent Mortgage that was taken out on this home.Purchase Details
Purchase Details
Home Financials for this Owner
Home Financials are based on the most recent Mortgage that was taken out on this home.Purchase Details
Home Financials for this Owner
Home Financials are based on the most recent Mortgage that was taken out on this home.Purchase Details
Home Financials for this Owner
Home Financials are based on the most recent Mortgage that was taken out on this home.Purchase Details
Home Financials for this Owner
Home Financials are based on the most recent Mortgage that was taken out on this home.Purchase Details
Home Financials for this Owner
Home Financials are based on the most recent Mortgage that was taken out on this home.Purchase Details
Home Financials for this Owner
Home Financials are based on the most recent Mortgage that was taken out on this home.Similar Homes in Aurora, IL
Home Values in the Area
Average Home Value in this Area
Purchase History
| Date | Type | Sale Price | Title Company |
|---|---|---|---|
| Deed | -- | None Listed On Document | |
| Deed | $712,000 | Chicago Title Insurance Co | |
| Interfamily Deed Transfer | -- | Attorney | |
| Warranty Deed | $885,000 | First American Title | |
| Interfamily Deed Transfer | -- | None Available | |
| Interfamily Deed Transfer | -- | Ctic | |
| Interfamily Deed Transfer | -- | None Available | |
| Warranty Deed | $682,000 | Stewart Title Company | |
| Warranty Deed | $682,000 | Stewart Title Company | |
| Warranty Deed | $555,000 | First American Title | |
| Warranty Deed | $600,000 | -- |
Mortgage History
| Date | Status | Loan Amount | Loan Type |
|---|---|---|---|
| Open | $297,500 | Credit Line Revolving | |
| Previous Owner | $511,711 | New Conventional | |
| Previous Owner | $414,351 | New Conventional | |
| Previous Owner | $472,000 | New Conventional | |
| Previous Owner | $395,000 | New Conventional | |
| Previous Owner | $398,500 | New Conventional | |
| Previous Owner | $400,000 | New Conventional | |
| Previous Owner | $405,500 | New Conventional | |
| Previous Owner | $413,835 | Unknown | |
| Previous Owner | $417,000 | Stand Alone Refi Refinance Of Original Loan | |
| Previous Owner | $417,000 | Unknown | |
| Previous Owner | $417,000 | Purchase Money Mortgage | |
| Previous Owner | $444,000 | Purchase Money Mortgage | |
| Previous Owner | $498,500 | No Value Available | |
| Closed | $55,500 | No Value Available |
Property History
| Date | Event | Price | Change | Sq Ft Price |
|---|---|---|---|---|
| 08/11/2021 08/11/21 | Sold | $711,711 | +9.5% | $194 / Sq Ft |
| 06/22/2021 06/22/21 | Pending | -- | -- | -- |
| 06/17/2021 06/17/21 | For Sale | $650,000 | +10.2% | $177 / Sq Ft |
| 12/11/2013 12/11/13 | Sold | $590,000 | -5.6% | $161 / Sq Ft |
| 10/12/2013 10/12/13 | Pending | -- | -- | -- |
| 08/08/2013 08/08/13 | For Sale | $624,900 | -- | $170 / Sq Ft |
Tax History Compared to Growth
Tax History
| Year | Tax Paid | Tax Assessment Tax Assessment Total Assessment is a certain percentage of the fair market value that is determined by local assessors to be the total taxable value of land and additions on the property. | Land | Improvement |
|---|---|---|---|---|
| 2023 | $17,305 | $220,940 | $63,270 | $157,670 |
| 2022 | $15,982 | $196,580 | $55,870 | $140,710 |
| 2021 | $15,573 | $189,570 | $53,880 | $135,690 |
| 2020 | $15,763 | $189,570 | $53,880 | $135,690 |
| 2019 | $15,227 | $180,310 | $51,250 | $129,060 |
| 2018 | $16,462 | $192,380 | $54,270 | $138,110 |
| 2017 | $16,205 | $185,860 | $52,430 | $133,430 |
| 2016 | $15,938 | $178,370 | $50,320 | $128,050 |
| 2015 | $15,802 | $169,360 | $47,780 | $121,580 |
| 2014 | $16,594 | $172,550 | $48,310 | $124,240 |
| 2013 | $16,419 | $173,750 | $48,650 | $125,100 |
Agents Affiliated with this Home
-

Seller's Agent in 2021
Kim Moustis
Keller Williams Experience
(630) 244-0451
2 in this area
404 Total Sales
-

Buyer's Agent in 2021
Gregory Wroblewski
Coldwell Banker Real Estate Group
(630) 269-1793
4 in this area
166 Total Sales
-
M
Seller's Agent in 2013
Mark Lee
Baird Warner
9 Total Sales
Map
Source: Midwest Real Estate Data (MRED)
MLS Number: MRD08415547
APN: 07-06-100-046
- 2156 Red Maple Ln Unit 2
- 2800 Packford Ln Unit 5102
- 2766 Borkshire Ln Unit 5282
- 2242 Foxmoor Ln Unit 5182
- 2801 Borkshire Ln Unit 5342
- 2434 White Barn Rd Unit 4
- 2374 Handley Ln Unit 1
- 2431 Blue Spruce Ct
- 2670 Stoneybrook Ln
- 2695 Stoneybrook Ln
- 1949 Pinnacle Dr
- 2674 Stanton Ct S Unit 4
- 2739 Wilshire Ct
- 1691 Bilter Rd
- 2730 Yorkshire Ct
- 2909 Savannah Dr Unit 1
- 2975 Partridge Ct
- 2003 Tall Oaks Dr Unit 2B
- 3172 Secretariat Dr
- 1875 Tall Oaks Dr Unit 3406
