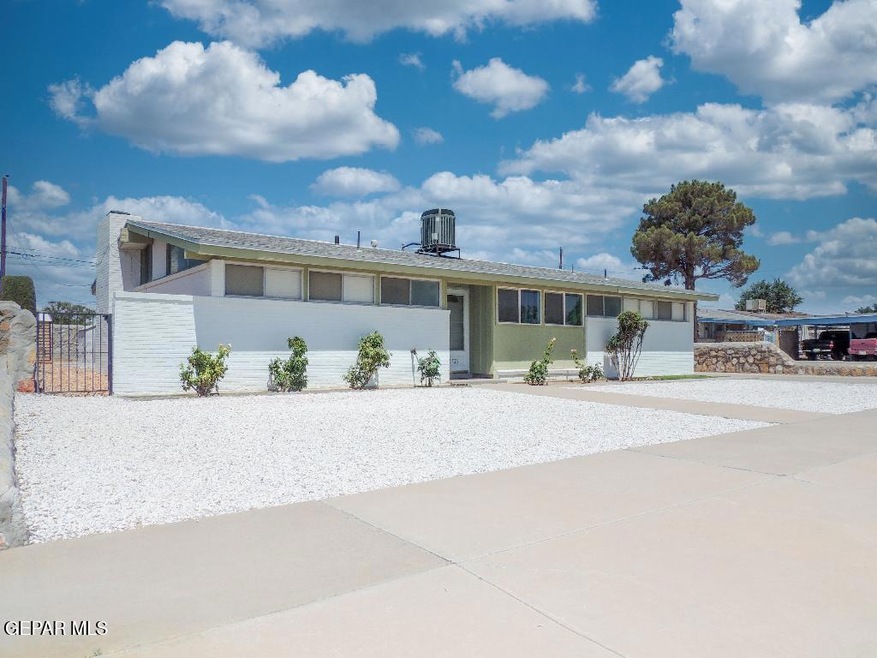
2721 Fir St El Paso, TX 79925
Eastwood NeighborhoodEstimated payment $2,091/month
Highlights
- Second Garage
- RV Access or Parking
- 2 Fireplaces
- Scotsdale Elementary School Rated A-
- Attic
- No HOA
About This Home
Unique one of a kind home. Located in the heart of Eastwood with schools, restaurants, and so many other amenities nearby. Easy access to Montana, Airport and I10.
About the Home: Very well cared for home within walking distance to schools. 4 bedrooms, 2 Baths, large Den with Fireplace (Den has evaporative cooling). Living Room with Fireplace. Kitchen has new KraftMaid cabinets, and a spacious dining area with built in cabinet. Ceiling Fans throughout. Utility Room with built-in cabinets. Storage Space Galore. Original Parquet floor in living room. Refrigerated Air in main part of the home!! Keep it Retro or Renovate. You'll Love This Home!
Backyard: 3 Storage Sheds and a large Detached Oversized Single Car Garage with electrical for your workspace. Covered backyard patio. New French doors leading to side patio. Sprinklers and low maintenance front and back yards. RV Parking with parking for at least 2 more cars in the long driveway!!
This beauty won't last long. Schedule your showing today!!
Open House Schedule
-
Sunday, August 10, 202512:00 to 4:00 pm8/10/2025 12:00:00 PM +00:008/10/2025 4:00:00 PM +00:00Add to Calendar
Home Details
Home Type
- Single Family
Est. Annual Taxes
- $6,700
Year Built
- Built in 1958
Lot Details
- 9,546 Sq Ft Lot
- Xeriscape Landscape
- Artificial Turf
- Partial Sprinkler System
- Back Yard Fenced
- Property is zoned R3
Home Design
- Brick Exterior Construction
- Pitched Roof
- Shingle Roof
Interior Spaces
- 2,065 Sq Ft Home
- 1-Story Property
- Built-In Features
- Ceiling Fan
- Skylights
- Track Lighting
- 2 Fireplaces
- Fireplace With Glass Doors
- Gas Fireplace
- Blinds
- Entrance Foyer
- Fire and Smoke Detector
- Washer and Electric Dryer Hookup
- Attic
Kitchen
- Built-In Electric Oven
- Electric Cooktop
- Range Hood
- Dishwasher
- Corian Countertops
- Ceramic Countertops
- Raised Panel Cabinets
- Disposal
Flooring
- Parquet
- Carpet
- Tile
Bedrooms and Bathrooms
- 4 Bedrooms
- Tile Bathroom Countertop
- Dual Vanity Sinks in Primary Bathroom
Parking
- Detached Garage
- Second Garage
- Oversized Parking
- RV Access or Parking
Outdoor Features
- Covered patio or porch
- Shed
Schools
- Scotsdale Elementary School
- Eastwoodm Middle School
- Eastwood High School
Utilities
- Evaporated cooling system
- Refrigerated Cooling System
- Central Heating
- Water Heater
- Cable TV Available
Community Details
- No Home Owners Association
- Eastwood Subdivision
Listing and Financial Details
- Homestead Exemption
- Assessor Parcel Number E22299918106700
Map
Home Values in the Area
Average Home Value in this Area
Tax History
| Year | Tax Paid | Tax Assessment Tax Assessment Total Assessment is a certain percentage of the fair market value that is determined by local assessors to be the total taxable value of land and additions on the property. | Land | Improvement |
|---|---|---|---|---|
| 2023 | $1,112 | $180,817 | $0 | $0 |
| 2022 | $5,105 | $164,379 | $0 | $0 |
| 2021 | $4,857 | $162,399 | $28,077 | $134,322 |
| 2020 | $4,291 | $135,850 | $21,598 | $114,252 |
| 2018 | $4,254 | $136,808 | $21,598 | $115,210 |
| 2017 | $3,837 | $125,525 | $21,598 | $103,927 |
| 2016 | $3,837 | $125,525 | $21,598 | $103,927 |
| 2015 | -- | $125,525 | $21,598 | $103,927 |
| 2014 | -- | $124,070 | $21,598 | $102,472 |
Property History
| Date | Event | Price | Change | Sq Ft Price |
|---|---|---|---|---|
| 08/05/2025 08/05/25 | Price Changed | $280,000 | -6.0% | $136 / Sq Ft |
| 07/14/2025 07/14/25 | Price Changed | $297,900 | -3.0% | $144 / Sq Ft |
| 06/23/2025 06/23/25 | For Sale | $307,000 | -- | $149 / Sq Ft |
Similar Homes in El Paso, TX
Source: Greater El Paso Association of REALTORS®
MLS Number: 925119
APN: E222-999-1810-6700
- 2808 Hawick Rd
- 9800 Daphne Ct
- 2801 Hawick Rd
- 10021 Suez Dr
- 2517 Fir St
- 2621 Prestwick Rd
- 1460 Backus St
- 3000 Donegal Rd
- 10012 Singapore Ave
- 3205 Glasgow St
- 1340 Backus St
- 10109 Saigon Dr
- 3212 Kirkwall St
- 9204 Rex Ct
- 3200 Cork Dr
- 3028 Wedgewood Dr
- 10121 Monaco Dr
- 9325 W H Burges Dr
- 9012 El Dorado Dr
- 3217 Dublin Rd
- 10028 Cork Dr
- 9940 Lockerbie Ave
- 9917 Honolulu Dr
- 10129 Saigon Dr
- 9904 Monaco Dr
- 3032 Orkney Rd
- 9104 W H Burges Dr
- 9426 Turrentine Dr
- 9004 Lait Dr
- 9353 Viscount Blvd
- 9412 Montrose Ct Unit 15
- 9416 Montrose Ct Unit 5
- 9300 Viscount Blvd
- 9375 Viscount Blvd
- 10229 Ashwood Dr
- 2655 N Yarbrough Dr
- 8804 Cosmos Ave
- 9800 Montana Ave
- 9300 Montana Ave
- 9535 Acer Ave






