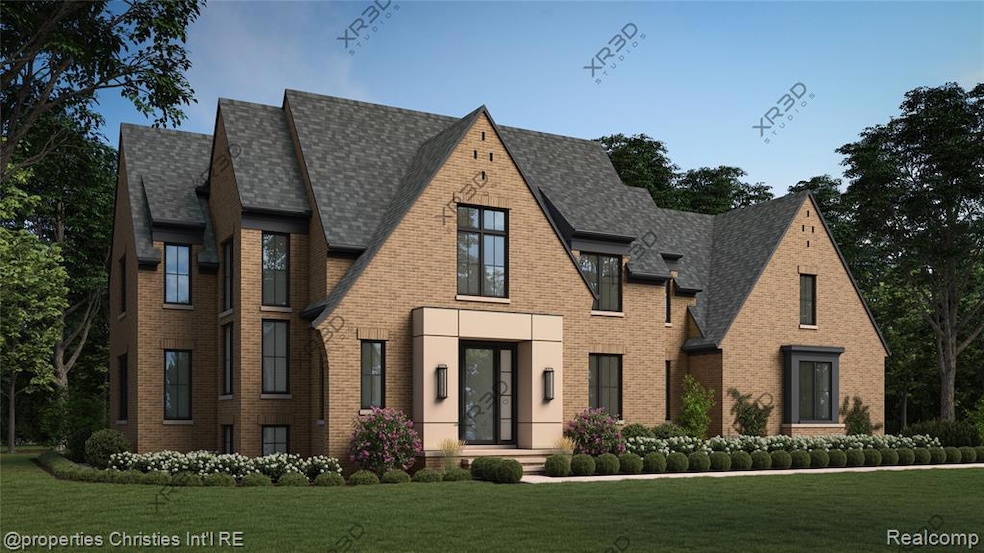2721 Heathfield Rd Bloomfield Hills, MI 48301
Estimated payment $13,629/month
Highlights
- New Construction
- Colonial Architecture
- Fireplace
- Pierce Elementary School Rated A
- No HOA
- 3 Car Attached Garage
About This Home
Stunning new construction five-bedroom, five full bath, and one half bath brick colonial nestled in the prestigious Westchester Village Subdivision. This exceptional residence, designed and built by SW Luxury Homes, offers an exquisite blend of timeless elegance and modern sophistication, with meticulous attention to detail throughout. Step into a thoughtfully designed layout that offers a seamless flow between living spaces, creating a true sense of sanctuary. At the heart of the home is a spacious, professionally equipped kitchen—a visually striking space that will inspire both seasoned chefs and home cooks alike. Perfect for entertaining, the home features two fireplaces, a grand great room, private office, and an attached two-car garage. The expansive lower level provides additional space for relaxation, entertainment, or future customization. Enjoy the walkable community, with close proximity to top schools including Brother Rice, Marian, St. Regis, Detroit Country Day, and Seaholm. Located within the highly acclaimed Birmingham School District. A must-see luxury home!
Home Details
Home Type
- Single Family
Est. Annual Taxes
Year Built
- Built in 2025 | New Construction
Lot Details
- 0.41 Acre Lot
- Lot Dimensions are 55x124
Parking
- 3 Car Attached Garage
Home Design
- Colonial Architecture
- Brick Exterior Construction
- Poured Concrete
Interior Spaces
- 3,941 Sq Ft Home
- 2-Story Property
- Fireplace
- Finished Basement
Bedrooms and Bathrooms
- 4 Bedrooms
Location
- Ground Level
Utilities
- Forced Air Heating and Cooling System
- Heating System Uses Natural Gas
Community Details
- No Home Owners Association
- Westchester Village 1 Subdivision
Listing and Financial Details
- Assessor Parcel Number 1934254010
Map
Home Values in the Area
Average Home Value in this Area
Tax History
| Year | Tax Paid | Tax Assessment Tax Assessment Total Assessment is a certain percentage of the fair market value that is determined by local assessors to be the total taxable value of land and additions on the property. | Land | Improvement |
|---|---|---|---|---|
| 2024 | $3,011 | $261,140 | $0 | $0 |
| 2023 | $2,890 | $224,930 | $0 | $0 |
| 2022 | $4,892 | $198,650 | $0 | $0 |
| 2021 | $4,933 | $184,070 | $0 | $0 |
| 2020 | $2,777 | $191,860 | $0 | $0 |
| 2019 | $4,926 | $186,860 | $0 | $0 |
| 2018 | $4,939 | $179,200 | $0 | $0 |
| 2017 | $4,886 | $170,910 | $0 | $0 |
| 2016 | $4,912 | $168,410 | $0 | $0 |
| 2015 | -- | $160,720 | $0 | $0 |
| 2014 | -- | $152,700 | $0 | $0 |
| 2011 | -- | $112,730 | $0 | $0 |
Property History
| Date | Event | Price | List to Sale | Price per Sq Ft |
|---|---|---|---|---|
| 06/18/2025 06/18/25 | For Sale | $2,500,000 | -- | $634 / Sq Ft |
Purchase History
| Date | Type | Sale Price | Title Company |
|---|---|---|---|
| Warranty Deed | $525,000 | Vanguard Title | |
| Warranty Deed | $525,000 | Vanguard Title | |
| Interfamily Deed Transfer | -- | None Available |
Source: Realcomp
MLS Number: 20251003265
APN: 19-34-254-010
- 2802 Heathfield Rd
- 786 S Cranbrook Rd
- 397 S Cranbrook Rd
- 2330 Fairway Dr
- 231 Wadsworth Ln
- 100 Overhill Rd
- 394 S Glenhurst Dr
- 695 Westchester Way
- 3627 Middlebury Ln
- 3320 Morningview Terrace
- 1777 Fairway Dr
- 120 Westchester Way
- 6727 Lahser Rd
- 520 Pleasant St
- 1850 Orchard Ln
- 999 Pleasant Ave
- 6580 Red Maple Ln
- 7244 Lahser Rd
- 1570 Northlawn Blvd
- 6560 Red Maple Ln
- 3615 Middlebury Ln
- 1777 Fairway Dr
- 120 Westchester Way
- 554 Merritt Ln
- 1834 Fairview St
- 1462 Fairway Dr
- 6520 Red Maple Ln
- 600 Westwood Dr
- 645 Arlington St
- 3466 Bloomfield Club Dr
- 1897 Norfolk St
- 955 Wakefield St
- 775 Wallace St
- 1741 Southfield Rd Unit 5
- 691 Wallace St
- 7224 Old Mill Rd
- 3467 Sutton Place
- 638 Hanna St
- 18346 Beverly Rd
- 310 Southfield Rd Unit 4

