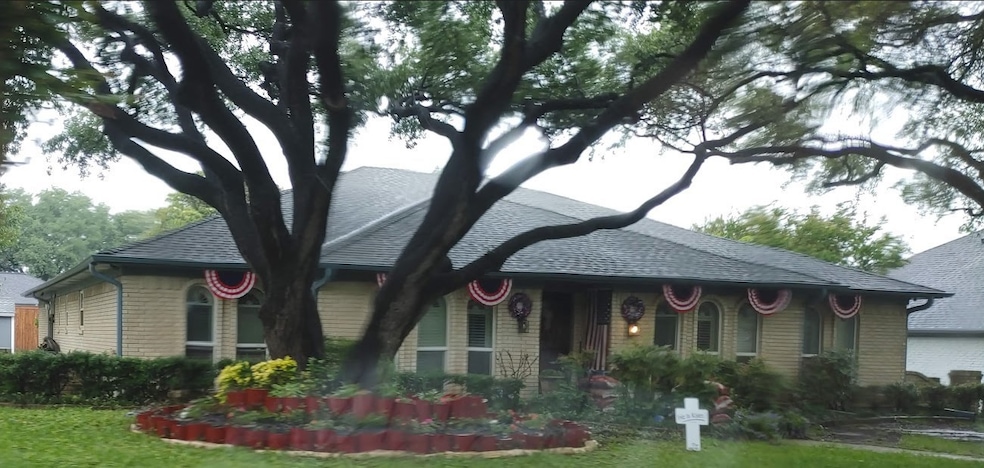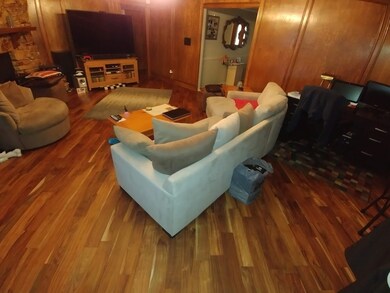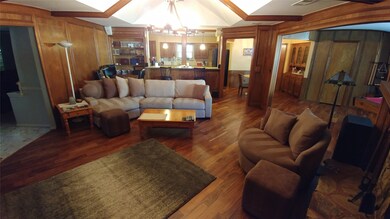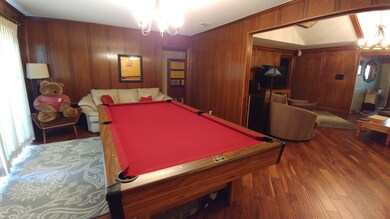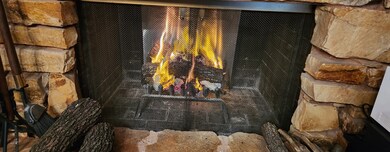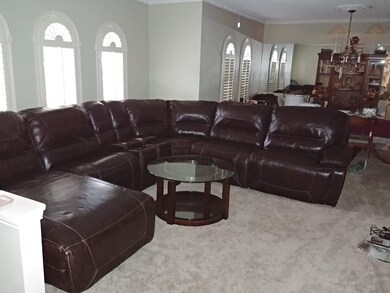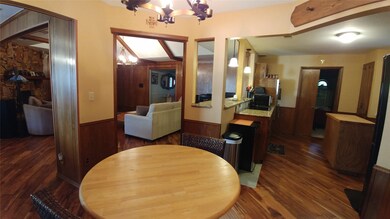2721 Knollwood Ct Plano, TX 75075
Bunker NeighborhoodHighlights
- In Ground Pool
- Open Floorplan
- Granite Countertops
- Shepard Elementary School Rated A-
- Vaulted Ceiling
- Double Oven
About This Home
FOR RENT - Available Immediately. **Home is empty, except for items mentioned below.**
Comfortable 4-bed, 2.5-bath home boasting 3 inviting living areas, spacious dining room, and a delightful pool. With classical and traditional finishes throughout, this residence exudes timeless elegance. Cleaned and well maintained, the 3 living areas provide ample space for relaxation, entertainment, and creating cherished memories with loved ones. You will love the Acacia hardwood flooring throughout most of the home. Pool table and garage weight machine is included in rental! The cozy atmosphere invites you to unwind and enjoy quality time together. Outside, discover a refreshing oasis! Dive in the large pool and enjoy your own private retreat within the comforts of your backyard. Back patio is fully screened off for year-round comfort. While the home may not be fully updated, its classical and traditional finishes give it a unique charm and character. Embrace the timeless beauty of features such as elegant moldings, ornate light fixtures, and rich newer hardwood flooring that add warmth and sophistication to the living spaces. Hot water heater replaced in 2023, new roof in 2017. Master shower update in 2023. 2 car garage features beautiful built-in cabinetry. Dishwasher, Double Oven and cook-top are appliances on site. Owner is agent.
Lessor and Lessor's agent to verify schools and rooms' and home size.
Listing Agent
EXP REALTY Brokerage Phone: 214-616-9401 License #0756501 Listed on: 11/19/2025

Home Details
Home Type
- Single Family
Est. Annual Taxes
- $5,641
Year Built
- Built in 1973
Lot Details
- 9,583 Sq Ft Lot
- Wood Fence
Parking
- 2 Car Attached Garage
- Alley Access
- Rear-Facing Garage
- Multiple Garage Doors
Home Design
- Brick Exterior Construction
- Slab Foundation
- Composition Roof
Interior Spaces
- 2,625 Sq Ft Home
- 1-Story Property
- Open Floorplan
- Wired For Sound
- Wired For Data
- Woodwork
- Paneling
- Vaulted Ceiling
- Chandelier
- Wood Burning Fireplace
- Gas Fireplace
- Living Room with Fireplace
Kitchen
- Eat-In Kitchen
- Double Oven
- Electric Oven
- Electric Cooktop
- Kitchen Island
- Granite Countertops
- Disposal
Bedrooms and Bathrooms
- 4 Bedrooms
- Walk-In Closet
- Double Vanity
Home Security
- Intercom
- Carbon Monoxide Detectors
- Fire and Smoke Detector
Pool
- In Ground Pool
- Fence Around Pool
Schools
- Shepard Elementary School
- Vines High School
Utilities
- Central Heating and Cooling System
- Heating System Uses Natural Gas
- Gas Water Heater
- High Speed Internet
- Cable TV Available
- TV Antenna
Listing and Financial Details
- Residential Lease
- Property Available on 11/20/25
- Tenant pays for all utilities, electricity, gas, grounds care, pest control, pool maintenance, sewer, trash collection, water
- Negotiable Lease Term
- Legal Lot and Block 28 / E
- Assessor Parcel Number R039500502801
Community Details
Overview
- Prairie Creek Estates Subdivision
Pet Policy
- Pet Size Limit
- 4 Pets Allowed
- Dogs and Cats Allowed
- Breed Restrictions
Map
Source: North Texas Real Estate Information Systems (NTREIS)
MLS Number: 21116941
APN: R-0395-005-0280-1
- 2705 Prairie Creek Ct
- 2700 Mollimar Dr
- 2725 Regal Rd
- 2625 Mollimar Dr
- 2833 Meadowbrook Dr
- 2517 Brennan Dr
- 2425 Brennan Dr
- 2421 Webster Dr
- 2509 Windsor Place
- 3100 Devonshire Dr Unit 112
- 3100 Devonshire Dr Unit 110
- 2736 Chadwick Dr
- 2509 Skiles Dr
- 3110 Devonshire Dr Unit 288
- 1700 Cloister Way
- 2516 Skiles Dr
- 2400 Windsor Place
- 2204 Brighton Ln
- 2613 Timbercreek Dr
- 2512 Bluffton Dr
- 2825 Knollwood Dr
- 2836 Meadowbrook Dr Unit ID1019520P
- 2608 Evans Dr
- 1717 Independence Pkwy
- 2944 Knollwood Dr
- 2421 Regal Rd Unit ID1019483P
- 3110 Devonshire Dr Unit 118
- 3110 Devonshire Dr Unit 117
- 2328 Brennan Dr
- 2320 Kidwell Cir
- 1608 Cloister Way
- 3109 Lynbrook Dr
- 3140 Devonshire Dr Unit 139
- 3025 Brookshire Dr
- 3400 W Park Blvd
- 3324 Wentworth St
- 1233 Mill Valley Dr Unit 1235
- 1235 Mill Valley Dr
- 2312 Regal Rd
- 2001 Newcastle Cir
