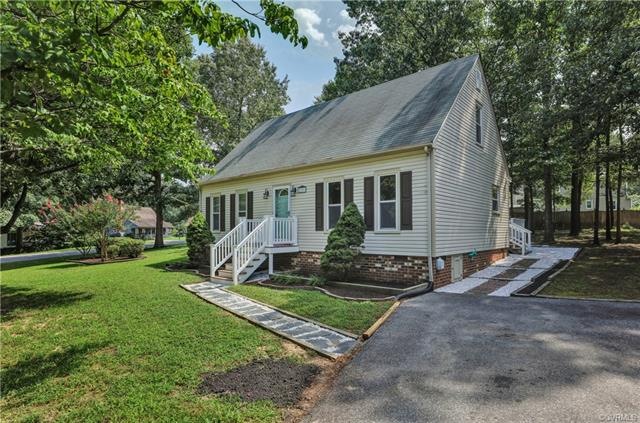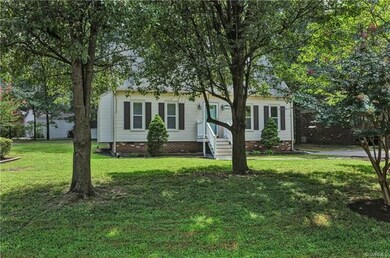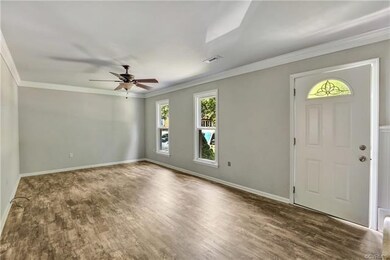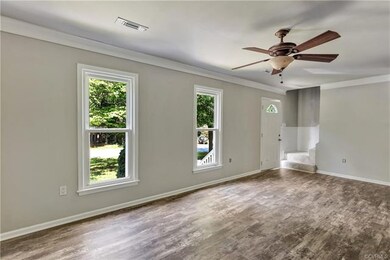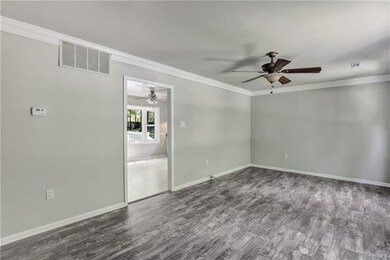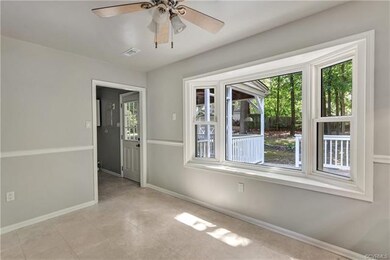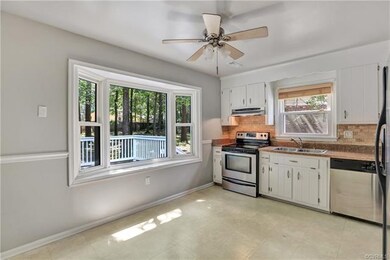
2721 Pine Meadows Cir Chesterfield, VA 23831
Highlights
- Cape Cod Architecture
- Corner Lot
- Oversized Parking
- Deck
- Thermal Windows
- Eat-In Kitchen
About This Home
As of March 2021Adorable Cape nestled on a nice corner lot featuring 3 Bedrooms, 2 Bathrooms, Spacious Family Room with Ceiling Fan and NEW flooring, Cheery Eat In Kitchen with Bay Window, Ceiling Fan, Freshly Painted Cabinets, Tile Backsplash and Stainless Steel Appliances, Two bedrooms on the first floor both with double closets and ceiling fans, Beautiful Bathroom with Ceramic Tile Floor, Tiled Tub/ Shower Surround and an updated vanity. The Master Suite completes the second floor with its own private bathroom and walk in closet. Other Features include Vinyl Siding, Replacement Windows, Double Width Paved Drive, Storage Shed, Covered Porch with Ceiling Fan AND an adjoining Large Deck. Freshly Painted and Updated Throughout Makes This A Perfect Starter Home!
Last Agent to Sell the Property
Real Broker LLC License #0225100165 Listed on: 08/18/2018

Home Details
Home Type
- Single Family
Est. Annual Taxes
- $1,486
Year Built
- Built in 1984
Lot Details
- 0.29 Acre Lot
- Corner Lot
- Zoning described as R9
Home Design
- Cape Cod Architecture
- Frame Construction
- Composition Roof
- Vinyl Siding
Interior Spaces
- 1,470 Sq Ft Home
- 1-Story Property
- Ceiling Fan
- Thermal Windows
- Bay Window
- Crawl Space
Kitchen
- Eat-In Kitchen
- Electric Cooktop
- Dishwasher
Flooring
- Partially Carpeted
- Ceramic Tile
- Vinyl
Bedrooms and Bathrooms
- 3 Bedrooms
- En-Suite Primary Bedroom
- Walk-In Closet
- 2 Full Bathrooms
- Garden Bath
Parking
- Oversized Parking
- Driveway
- Paved Parking
Outdoor Features
- Deck
- Shed
Schools
- Marguerite Christian Elementary School
- Davis Middle School
- Thomas Dale High School
Utilities
- Central Air
- Heat Pump System
- Water Heater
Community Details
- Craddock Point Subdivision
Listing and Financial Details
- Tax Lot 20
- Assessor Parcel Number 799-65-00-57-200-000
Ownership History
Purchase Details
Home Financials for this Owner
Home Financials are based on the most recent Mortgage that was taken out on this home.Purchase Details
Home Financials for this Owner
Home Financials are based on the most recent Mortgage that was taken out on this home.Purchase Details
Home Financials for this Owner
Home Financials are based on the most recent Mortgage that was taken out on this home.Purchase Details
Purchase Details
Home Financials for this Owner
Home Financials are based on the most recent Mortgage that was taken out on this home.Similar Homes in the area
Home Values in the Area
Average Home Value in this Area
Purchase History
| Date | Type | Sale Price | Title Company |
|---|---|---|---|
| Warranty Deed | $222,000 | Trinity Title And Settlement | |
| Warranty Deed | $186,000 | C&C Title & Settlement Llc | |
| Warranty Deed | $176,000 | -- | |
| Warranty Deed | $167,000 | -- | |
| Warranty Deed | $149,500 | -- |
Mortgage History
| Date | Status | Loan Amount | Loan Type |
|---|---|---|---|
| Open | $210,900 | New Conventional | |
| Previous Owner | $180,420 | New Conventional | |
| Previous Owner | $140,800 | New Conventional | |
| Previous Owner | $119,600 | New Conventional |
Property History
| Date | Event | Price | Change | Sq Ft Price |
|---|---|---|---|---|
| 03/18/2021 03/18/21 | Sold | $222,000 | +0.9% | $151 / Sq Ft |
| 01/23/2021 01/23/21 | Pending | -- | -- | -- |
| 01/18/2021 01/18/21 | For Sale | $220,000 | +18.3% | $150 / Sq Ft |
| 10/05/2018 10/05/18 | Sold | $186,000 | -2.1% | $127 / Sq Ft |
| 09/02/2018 09/02/18 | Pending | -- | -- | -- |
| 08/18/2018 08/18/18 | For Sale | $189,950 | -- | $129 / Sq Ft |
Tax History Compared to Growth
Tax History
| Year | Tax Paid | Tax Assessment Tax Assessment Total Assessment is a certain percentage of the fair market value that is determined by local assessors to be the total taxable value of land and additions on the property. | Land | Improvement |
|---|---|---|---|---|
| 2025 | $2,231 | $247,900 | $57,000 | $190,900 |
| 2024 | $2,231 | $232,400 | $55,000 | $177,400 |
| 2023 | $2,009 | $220,800 | $55,000 | $165,800 |
| 2022 | $1,894 | $205,900 | $45,000 | $160,900 |
| 2021 | $1,878 | $195,100 | $42,000 | $153,100 |
| 2020 | $1,726 | $181,700 | $38,000 | $143,700 |
| 2019 | $1,486 | $156,400 | $35,000 | $121,400 |
| 2018 | $1,500 | $156,400 | $35,000 | $121,400 |
| 2017 | $1,464 | $147,300 | $35,000 | $112,300 |
| 2016 | $1,376 | $143,300 | $35,000 | $108,300 |
| 2015 | $1,401 | $143,300 | $35,000 | $108,300 |
| 2014 | $1,362 | $139,300 | $35,000 | $104,300 |
Agents Affiliated with this Home
-

Seller's Agent in 2021
Laura Osborne Burton
Virginia Capital Realty
(804) 909-3319
1 in this area
34 Total Sales
-

Buyer's Agent in 2021
Trang Pham
Samson Properties
(804) 399-8000
5 in this area
99 Total Sales
-

Seller's Agent in 2018
April Lopashanski
Real Broker LLC
(804) 318-1457
4 in this area
86 Total Sales
-

Seller Co-Listing Agent in 2018
Gloria Mykich
Real Broker LLC
(804) 516-6667
2 in this area
96 Total Sales
Map
Source: Central Virginia Regional MLS
MLS Number: 1829933
APN: 799-65-00-57-200-000
- 2816 Cicero Pkwy
- 2963 Maplevale Rd
- 2621 Forest Lake Rd
- 2509 Lanter Ln
- 13506 Laughter Ct
- 2817 Calgary Ln
- 13731 Nile Rd
- 13631 Laketree Dr
- 13637 Laketree Dr
- 13308 Bermuda Place Dr
- 12812 Winfree St
- 2815 Oxley Dr
- 12665 Petersburg St
- 3501 Rossington Blvd
- 3312 Greenham Dr
- 2567 Exhall Ct
- 13507 Prindell Ct
- 13830 Kentwood Forest Dr
- 12756 Richmond St
- 2736 Knobbly Ct
