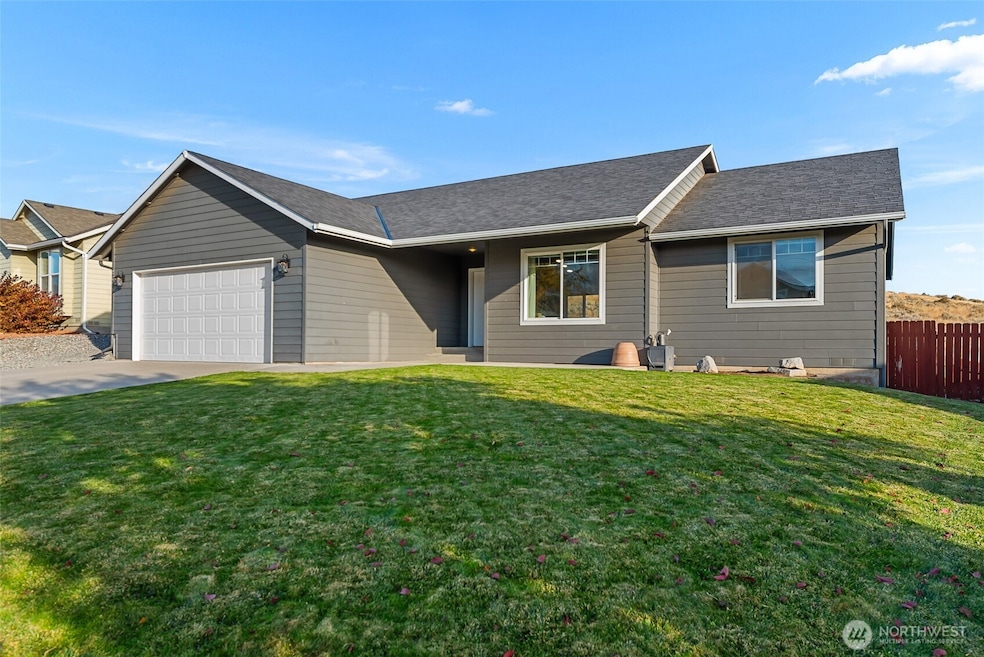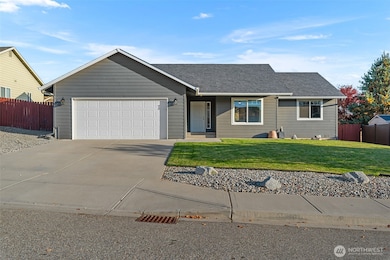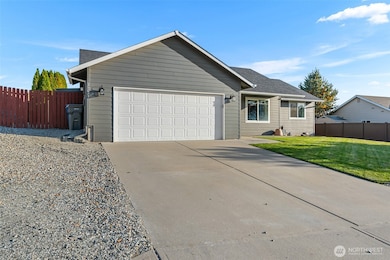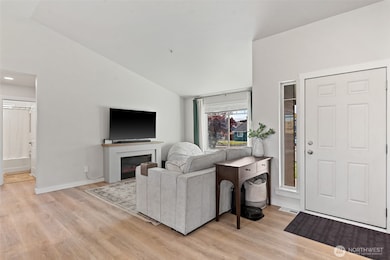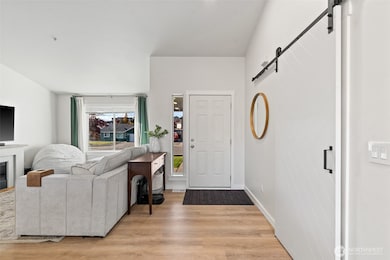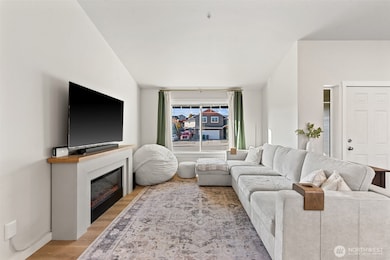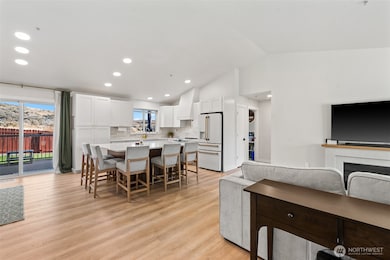2721 Semolina Loop East Wenatchee, WA 98802
Estimated payment $2,851/month
Highlights
- Traditional Architecture
- Forced Air Heating and Cooling System
- 1-Story Property
- 2 Car Attached Garage
- Bathroom on Main Level
- Vinyl Plank Flooring
About This Home
Welcome to this dreamy 3 bedroom, 2 bath home that sparkles and shines like you won't believe. Enjoy the beautiful transformation of the open living, kitchen and dining area. The super-size island/eating bar area hosts quartz counters, new cabinetry, LVP flooring and the highly sought-after white and gold CAFE appliance package. The dining opens to a spacious deck perfect for entertaining and BBQ's. The backyard is fenced with mountain views, a storage shed and RV parking. The perfect package inside and out is ready for your move-in!
Source: Northwest Multiple Listing Service (NWMLS)
MLS#: 2450741
Home Details
Home Type
- Single Family
Est. Annual Taxes
- $3,116
Year Built
- Built in 2008
Lot Details
- 8,712 Sq Ft Lot
- West Facing Home
- Sprinkler System
- Property is in very good condition
HOA Fees
- $9 Monthly HOA Fees
Parking
- 2 Car Attached Garage
Home Design
- Traditional Architecture
- Poured Concrete
- Composition Roof
- Wood Composite
Interior Spaces
- 1,338 Sq Ft Home
- 1-Story Property
Kitchen
- Stove
- Microwave
- Dishwasher
- Disposal
Flooring
- Carpet
- Vinyl Plank
Bedrooms and Bathrooms
- 3 Main Level Bedrooms
- Bathroom on Main Level
- 2 Full Bathrooms
Schools
- Eastmont Snr High School
Utilities
- Forced Air Heating and Cooling System
- Heat Pump System
Community Details
- Association fees include common area maintenance
- East Wenatchee Subdivision
- The community has rules related to covenants, conditions, and restrictions
Listing and Financial Details
- Down Payment Assistance Available
- Visit Down Payment Resource Website
- Assessor Parcel Number 99800023900
Map
Home Values in the Area
Average Home Value in this Area
Tax History
| Year | Tax Paid | Tax Assessment Tax Assessment Total Assessment is a certain percentage of the fair market value that is determined by local assessors to be the total taxable value of land and additions on the property. | Land | Improvement |
|---|---|---|---|---|
| 2025 | $90 | $381,800 | $125,000 | $256,800 |
| 2024 | $3,068 | $359,400 | $100,000 | $259,400 |
| 2023 | $3,490 | $350,500 | $100,000 | $250,500 |
| 2022 | $3,164 | $294,700 | $80,000 | $214,700 |
| 2021 | $3,463 | $294,700 | $80,000 | $214,700 |
| 2020 | $3,262 | $296,800 | $80,000 | $216,800 |
| 2018 | $2,558 | $216,200 | $60,500 | $155,700 |
| 2017 | $2,180 | $216,200 | $60,500 | $155,700 |
| 2016 | $2,260 | $198,200 | $55,000 | $143,200 |
| 2015 | $2,043 | $198,800 | $55,000 | $143,800 |
| 2014 | -- | $172,300 | $55,000 | $117,300 |
| 2013 | -- | $170,000 | $55,000 | $115,000 |
Property History
| Date | Event | Price | List to Sale | Price per Sq Ft | Prior Sale |
|---|---|---|---|---|---|
| 11/01/2025 11/01/25 | Pending | -- | -- | -- | |
| 10/30/2025 10/30/25 | For Sale | $489,900 | +53.6% | $366 / Sq Ft | |
| 12/20/2019 12/20/19 | Sold | $319,000 | +1.3% | $238 / Sq Ft | View Prior Sale |
| 11/01/2019 11/01/19 | Pending | -- | -- | -- | |
| 10/28/2019 10/28/19 | Price Changed | $315,000 | -1.5% | $235 / Sq Ft | |
| 10/18/2019 10/18/19 | For Sale | $319,900 | -- | $239 / Sq Ft |
Purchase History
| Date | Type | Sale Price | Title Company |
|---|---|---|---|
| Warranty Deed | $319,000 | Central Wa Ttl Svcs Inc | |
| Warranty Deed | $241,000 | North Meridian Title & Escro | |
| Warranty Deed | $60,000 | None Available |
Mortgage History
| Date | Status | Loan Amount | Loan Type |
|---|---|---|---|
| Open | $325,858 | VA | |
| Previous Owner | $246,181 | New Conventional | |
| Previous Owner | $209,855 | New Conventional |
Source: Northwest Multiple Listing Service (NWMLS)
MLS Number: 2450741
APN: 99-80-00-23900
- 1348 Wheatridge Dr
- 1243 Wheatridge Dr
- 2523 Plateau Dr
- 902 NE Tyler Place
- 760 NE Tyler Place
- 884 NE Tyler Place
- 705 NE Tyler Place
- 710 NE Tyler Place
- 2327 Grand Ave
- 2336 Grand Ave
- 2335 Veedol Dr
- 2323 Fancher Heights Blvd
- 606 Ski View Dr
- 719 19th St NE
- 1809 Briarwood Place
- 0 Mountain View Dr
- 946 Briarwood Dr
- 625 Briarwood Dr
- 1992 Stoneridge Dr
- 1649 Huntwood Ln
