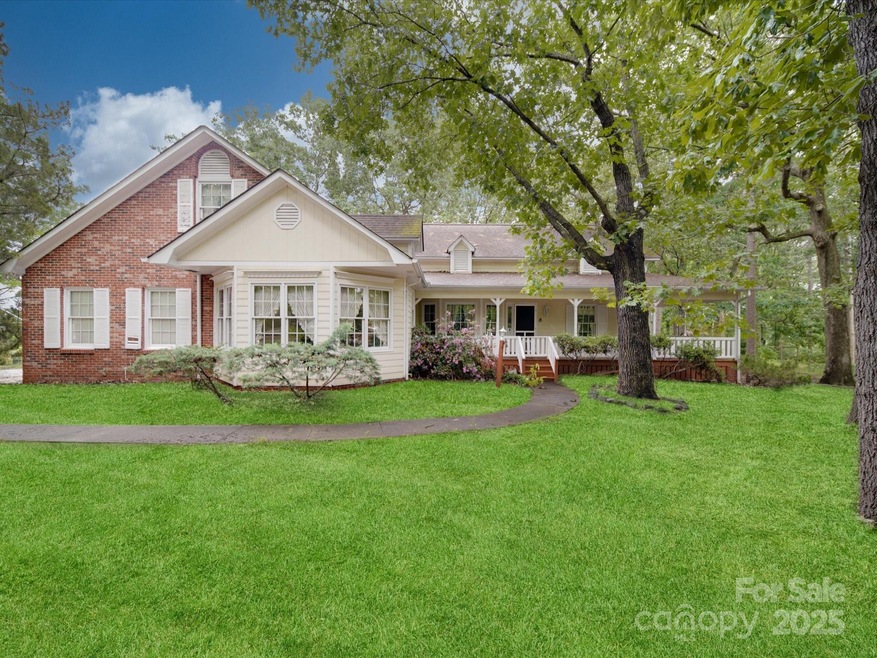
2721 Tara Dr Monroe, NC 28112
Highlights
- Cape Cod Architecture
- Wooded Lot
- Covered Patio or Porch
- Deck
- Wood Flooring
- 2 Car Attached Garage
About This Home
As of July 2025Welcome to this serene retreat in Union County, nestled just outside of Monroe in the Huntington Farms Subdivision, but no HOA's!! This charming country home offers three bedrooms, two baths and a spacious 2240 sq. ft. of living space. As you enter, you'll appreciate the split-floor plan, with bedrooms positioned on opposite ends of the house for added privacy. The heart of the home, the family room invites you to unwind by the fireplace, and right off from the kitchen is a beautiful bay window used as an eat-in breakfast area, also a large bonus room right upstairs from the kitchen to enjoy anyway you like. Front porch is ready for your rocking chairs, so come bring your vision for the updates that fits you. Don't miss out on this one!
Last Agent to Sell the Property
Central Carolina Real Estate Group LLC Brokerage Email: bethhowellrealtor@gmail.com License #334295 Listed on: 05/19/2025
Home Details
Home Type
- Single Family
Est. Annual Taxes
- $1,412
Year Built
- Built in 1991
Lot Details
- Level Lot
- Wooded Lot
- Property is zoned AF8
Parking
- 2 Car Attached Garage
- Driveway
Home Design
- Cape Cod Architecture
- Brick Exterior Construction
- Composition Roof
- Hardboard
Interior Spaces
- Ceiling Fan
- Family Room with Fireplace
- Crawl Space
- Pull Down Stairs to Attic
Kitchen
- Electric Range
- Dishwasher
Flooring
- Wood
- Vinyl
Bedrooms and Bathrooms
- 3 Main Level Bedrooms
- Walk-In Closet
- 2 Full Bathrooms
- Garden Bath
Laundry
- Laundry Room
- Washer and Electric Dryer Hookup
Outdoor Features
- Deck
- Covered Patio or Porch
- Outbuilding
Schools
- Prospect Elementary School
- Parkwood Middle School
- Parkwood High School
Utilities
- Central Air
- Heat Pump System
- Electric Water Heater
- Septic Tank
Community Details
- Huntington Farms Subdivision
Listing and Financial Details
- Assessor Parcel Number 04-255-020
Ownership History
Purchase Details
Home Financials for this Owner
Home Financials are based on the most recent Mortgage that was taken out on this home.Purchase Details
Similar Homes in Monroe, NC
Home Values in the Area
Average Home Value in this Area
Purchase History
| Date | Type | Sale Price | Title Company |
|---|---|---|---|
| Warranty Deed | $325,000 | None Listed On Document | |
| Warranty Deed | $325,000 | None Listed On Document | |
| Warranty Deed | -- | None Listed On Document | |
| Warranty Deed | -- | None Listed On Document | |
| Quit Claim Deed | -- | Anderson Law Firm | |
| Quit Claim Deed | -- | Anderson Law Firm |
Property History
| Date | Event | Price | Change | Sq Ft Price |
|---|---|---|---|---|
| 07/29/2025 07/29/25 | Sold | $325,000 | -17.7% | $145 / Sq Ft |
| 06/18/2025 06/18/25 | Price Changed | $394,900 | -1.3% | $176 / Sq Ft |
| 05/19/2025 05/19/25 | For Sale | $399,900 | -- | $179 / Sq Ft |
Tax History Compared to Growth
Tax History
| Year | Tax Paid | Tax Assessment Tax Assessment Total Assessment is a certain percentage of the fair market value that is determined by local assessors to be the total taxable value of land and additions on the property. | Land | Improvement |
|---|---|---|---|---|
| 2024 | $1,412 | $219,600 | $46,200 | $173,400 |
| 2023 | $1,393 | $219,600 | $46,200 | $173,400 |
| 2022 | $1,393 | $219,600 | $46,200 | $173,400 |
| 2021 | $1,384 | $219,600 | $46,200 | $173,400 |
| 2020 | $1,281 | $166,100 | $26,400 | $139,700 |
| 2019 | $1,306 | $166,100 | $26,400 | $139,700 |
| 2018 | $1,306 | $166,100 | $26,400 | $139,700 |
| 2017 | $1,391 | $166,100 | $26,400 | $139,700 |
| 2016 | $1,346 | $166,100 | $26,400 | $139,700 |
| 2015 | $1,368 | $166,100 | $26,400 | $139,700 |
| 2014 | $1,182 | $169,730 | $34,400 | $135,330 |
Agents Affiliated with this Home
-
Beth Howell

Seller's Agent in 2025
Beth Howell
Central Carolina Real Estate Group LLC
(704) 690-4614
34 Total Sales
-
Ginger Givens
G
Buyer's Agent in 2025
Ginger Givens
Southern Elite Realty, LLC
(704) 221-0053
81 Total Sales
Map
Source: Canopy MLS (Canopy Realtor® Association)
MLS Number: 4251045
APN: 04-255-020
- 3210 Crow Rd
- 4114 Mcmanus Rd Unit 1p
- 4120 Mcmanus Rd
- 3624 Crow Rd
- 4805 Nesbit Rd
- 2822 Molly Pop Ln
- 5313 Old Highway Rd
- 2310 Ruben Rd
- 6419 Lancaster Hwy Unit 9, 19
- 2109 Long Hope Rd
- 5606 S Rocky River Rd
- 1706 Ruben Rd
- 0 Parkwood School Rd
- Gardenia Plan at Stonemill
- Teton Plan at Stonemill
- Townsend Plan at Stonemill
- Daffodil Plan at Stonemill
- Kensington Plan at Stonemill
- 1822 Irby Rd
- 2605 Plyler Mill Rd






