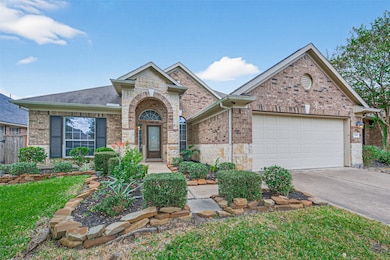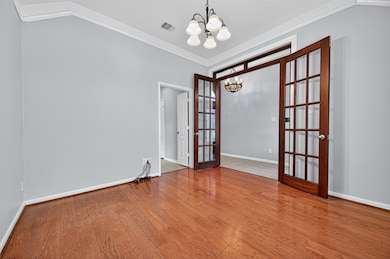27210 Sable Oaks Ln Cypress, TX 77433
Highlights
- Golf Course Community
- Deck
- Wood Flooring
- Pope Elementary Rated A
- Traditional Architecture
- High Ceiling
About This Home
Beautiful 3/2, One Story w/Flex Room and Study in Blackhorse Ranch South! Features include; Ext Hardwood and Tile Floors, Open Kitchen w/Granite Counters, SS Appliances, Under Cabinet Lighting, Refrigerator, Sizable Breakfast Room, Spacious Family Room with High Ceilings, beautiful windows and double sided Fireplace, Large Primary Suite w/updated Bathroom and Walk in Closet, Flex Room/Game Room with Closet, 2 good sized secondary Bedrooms and Bath, Great Backyard with room to play and relax at the end of a long day. Zoned to Highly Acclaimed CFISD Schools!! Close to Shopping, Restaurants, Entertainment, and more! Schedule your showing today!!
Listing Agent
Keller Williams Realty Professionals License #0570059 Listed on: 10/26/2025

Home Details
Home Type
- Single Family
Est. Annual Taxes
- $6,398
Year Built
- Built in 2007
Lot Details
- 6,727 Sq Ft Lot
- Back Yard Fenced
Parking
- 2 Car Attached Garage
- Garage Door Opener
Home Design
- Traditional Architecture
Interior Spaces
- 2,250 Sq Ft Home
- 1-Story Property
- Crown Molding
- High Ceiling
- Ceiling Fan
- Gas Log Fireplace
- Formal Entry
- Family Room Off Kitchen
- Breakfast Room
- Home Office
- Game Room
- Utility Room
- Washer and Gas Dryer Hookup
Kitchen
- Breakfast Bar
- Gas Oven
- Gas Cooktop
- Microwave
- Dishwasher
- Granite Countertops
- Disposal
Flooring
- Wood
- Carpet
- Tile
Bedrooms and Bathrooms
- 3 Bedrooms
- 2 Full Bathrooms
- Double Vanity
- Soaking Tub
- Bathtub with Shower
- Separate Shower
Eco-Friendly Details
- Energy-Efficient Windows with Low Emissivity
- Energy-Efficient HVAC
- Energy-Efficient Insulation
- Energy-Efficient Thermostat
Outdoor Features
- Deck
- Patio
Schools
- Pope Elementary School
- Smith Middle School
- Cypress Ranch High School
Utilities
- Central Heating and Cooling System
- Heating System Uses Gas
- Programmable Thermostat
Listing and Financial Details
- Property Available on 10/27/25
- 12 Month Lease Term
Community Details
Recreation
- Golf Course Community
- Community Pool
- Park
Pet Policy
- Call for details about the types of pets allowed
- Pet Deposit Required
Additional Features
- Blackhorse Ranch Subdivision
- Picnic Area
Map
Source: Houston Association of REALTORS®
MLS Number: 39794892
APN: 1238940040012
- 27123 Sable Oaks Ln
- 11511 Timberly Park Ln
- 11534 Staffordale Ct
- 27039 Sable Oaks Ln
- 11338 Fawn Springs Ct
- 11619 Columbia Pines Ln
- 27218 Kendal Ridge Ln
- 21322 Monterrico Bay Dr
- 21406 Monterrico Bay Dr
- 11631 Tranquility Summit Dr
- 27010 Rockwood Park Ln
- 21515 Sunshine Flight Dr
- 21510 Flowerhead Way
- 10830 White Mangrove Dr
- 11710 High Noon Ct
- 26902 Twilight Grove Ln
- 27211 Saxon Meadow Ln
- 11211 Tropical Forest Way
- 21302 Harris Park Ct
- 12214 Harker Heights Ct
- 21406 Monterrico Bay Dr
- 11710 Tranquility Summit Dr
- 8014 Fijian Cypress Dr
- 11731 Tranquility Summit Dr
- 9510 Dearborn Creek Dr
- 11110 Jadestone Creek Ln
- 10815 Lake Raven Ct
- 18318 W Williams Bend Dr
- 10818 Gates Randal Ct
- 7534 Coral Terrace Dr
- 7543 Coral Terrace Dr
- 17222 Red Oak Bend Dr
- 16722 Echo Heights Dr
- 8210 Vida Costa Dr
- 20323 Mary Point Ln
- 7927 Fijian Cypress Dr
- 11311 Dawnheath Dr
- 22510 Viceroy Butterfly Dr
- 16646 Texas Hill Country Rd
- 13826 Arroyo Grande Dr






