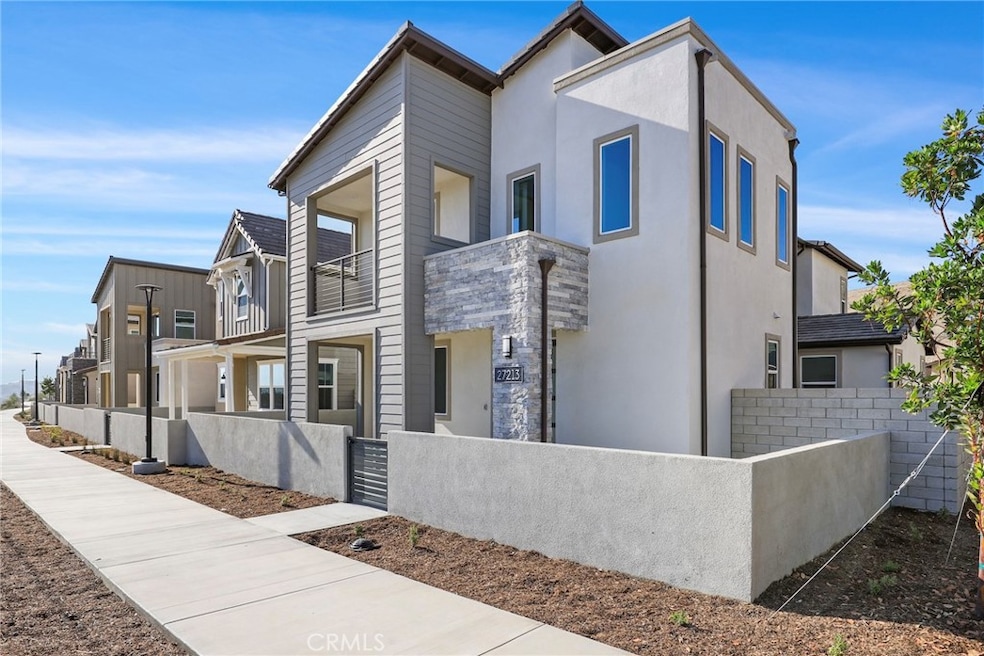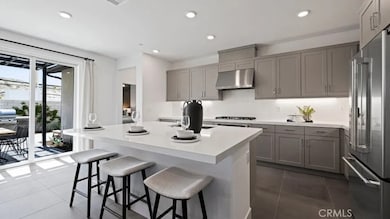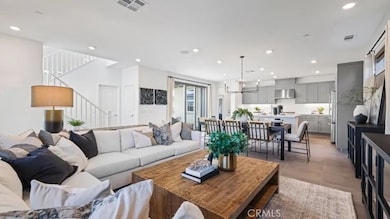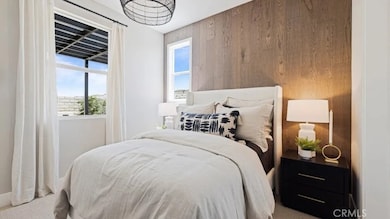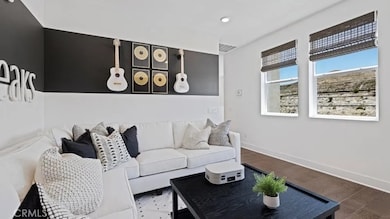27213 Tamarack Ln Valencia, CA 91381
Highlights
- New Construction
- Solar Power System
- Mountain View
- Oak Hills Elementary School Rated A
- Primary Bedroom Suite
- Wood Flooring
About This Home
If watching sunsets and enjoying mountain views is your idea of the California lifestyle, then look no further! This stunning corner home with 4 bedrooms and 3.5 baths offers an array of features and luxuries that you will undoubtedly love. From the moment you arrive, you will notice the new construction beautiful exterior design and high-quality construction and you will be one of few of the neighbors with a highly coveted front yard. Step inside to discover the open layout designed for both entertaining and everyday comfort. Sunlight pours in through the large windows, creating a warm and inviting atmosphere. The chef's kitchen is the heart of the home and features premium stainless-steel appliances, custom cabinetry, and elegant quartz countertops. Upstairs, the luxurious master suite awaits, featuring mountain views and a walk-in closet. The smart floor plan offers a main level bedroom and bathroom and two additional generously sized bedrooms on the second level with ample storage and natural light. Other features of the home that you are sure to love include a versatile loft on the second level, laundry room with washer and dryer, energy-efficient windows, all wood flooring finish, powered by solar system and a spacious attached garage for storage and easy access to the home. Even the most discerning client will appreciate the charm of this property's unique front yard—a haven for savoring your morning coffee while enjoying fresh air and mountain views. Community residents will enjoy exclusive masterplan amenities including neighborhood rec centers, pools, playgrounds, sports parks and so much more. Nestled in the esteemed Santa Clarita Valley, this neighborhood offers easy access to shopping, dining, entertainment, major highways, and Six Flags Magic Mountain. Don’t miss your opportunity to live in this exquisite 2-story home! Call or text today to schedule your private tour.
Listing Agent
My Loan Realty&Financial, Inc. Brokerage Phone: 818-415-0284 License #01813929 Listed on: 11/15/2025
Home Details
Home Type
- Single Family
Year Built
- Built in 2024 | New Construction
Lot Details
- 4,000 Sq Ft Lot
- Masonry wall
- Density is up to 1 Unit/Acre
Parking
- 2 Car Attached Garage
- Parking Available
Home Design
- Modern Architecture
- Entry on the 1st floor
- Slab Foundation
- Concrete Roof
- Copper Plumbing
Interior Spaces
- 2,246 Sq Ft Home
- 2-Story Property
- Insulated Doors
- Family Room Off Kitchen
- Living Room
- Dining Room
- Loft
- Wood Flooring
- Mountain Views
Kitchen
- Open to Family Room
- Six Burner Stove
- Gas and Electric Range
- Microwave
- Dishwasher
- Kitchen Island
- Quartz Countertops
- Corian Countertops
- Self-Closing Drawers and Cabinet Doors
- Disposal
Bedrooms and Bathrooms
- 4 Bedrooms | 1 Primary Bedroom on Main
- Primary Bedroom Suite
- Walk-In Closet
- Corian Bathroom Countertops
- Dual Vanity Sinks in Primary Bathroom
- Low Flow Plumbing Fixtures
- Bathtub with Shower
- Exhaust Fan In Bathroom
Laundry
- Laundry Room
- Dryer
- Washer
Home Security
- Alarm System
- Fire and Smoke Detector
- Fire Sprinkler System
Eco-Friendly Details
- Energy-Efficient Lighting
- Energy-Efficient Insulation
- Energy-Efficient Doors
- Energy-Efficient Thermostat
- Solar Power System
- Solar owned by seller
Outdoor Features
- Balcony
- Patio
- Exterior Lighting
- Front Porch
Utilities
- Central Air
- Heating Available
- 220 Volts in Garage
- Tankless Water Heater
- Cable TV Available
Listing and Financial Details
- Security Deposit $5,300
- Rent includes association dues
- 12-Month Minimum Lease Term
- Available 11/15/25
Community Details
Overview
- Property has a Home Owners Association
- Calla Subdivision
Recreation
- Community Pool
- Park
- Dog Park
- Hiking Trails
- Bike Trail
Pet Policy
- Limit on the number of pets
- Pet Size Limit
- Pet Deposit $1,000
- Dogs and Cats Allowed
Map
Source: California Regional Multiple Listing Service (CRMLS)
MLS Number: BB25252470
- 25843 Browning Place
- 25726 Emerson Ln
- 25768 Perlman Place Unit A
- 25126 Steinbeck Ave Unit D
- 25710 Wagner Way Unit C
- 25710 Wagner Way Unit C
- 25553 Fitzgerald Ave
- 25730 Wordsworth Ln
- 26666 Beartown Ln
- 25535 Chisom Ln
- 25510 Chisom Ln
- 26056 Ohara Ln
- 25528 Paine Cir
- 25711 Shady Oak Ln
- 26089 Salinger Ln
- 25507 Longfellow Place
- 25463 Hardy Place
- 25532 Oak Meadow Dr
- 26973 Prospector Rd Unit 302
- 27503 Golden Currant Place
- 25823 Browning Place
- 25562 Fitzgerald Ave
- 26666 Beartown Ln
- 24979 Constitution Ave
- 25209 Bishop Ct
- 27482 Boulderview Way
- 25910 Tournament Rd
- 24940 Pico Canyon Rd
- 25716 Player Dr
- 25399 The Old Rd
- 24656 Brighton Dr Unit A
- 26433 Emerald Dove Dr
- 26831 Greenleaf Ct
- 25330 Silver Aspen Way
- 25343 Silver Aspen Way
- 24456 Mockingbird Ct
- 25561 Novela Way
- 23946 Rotunda Rd
- 25639 Avenida Jolita
- 23850 Via Jacara
