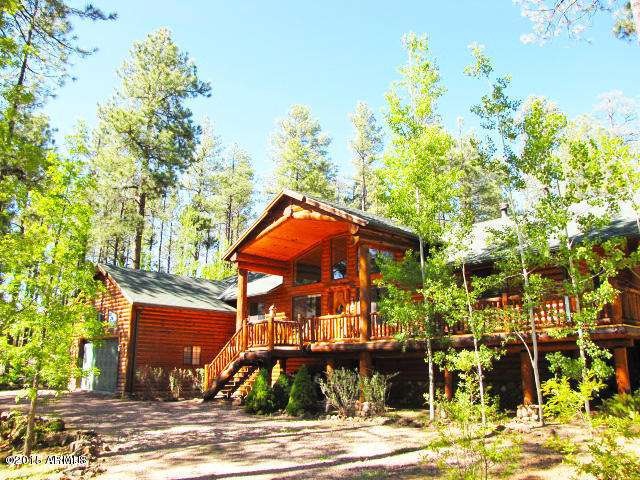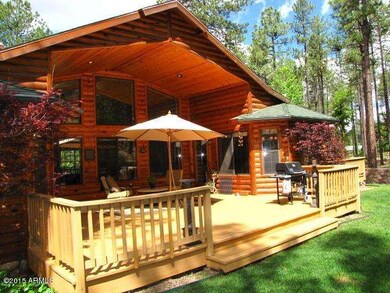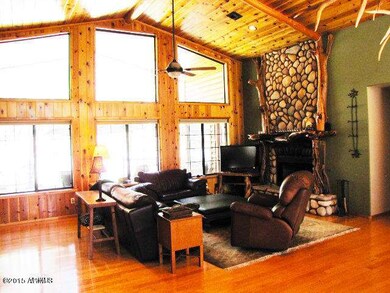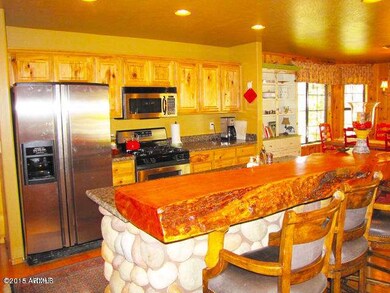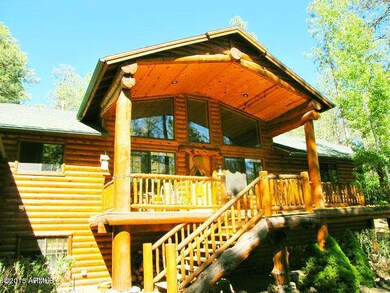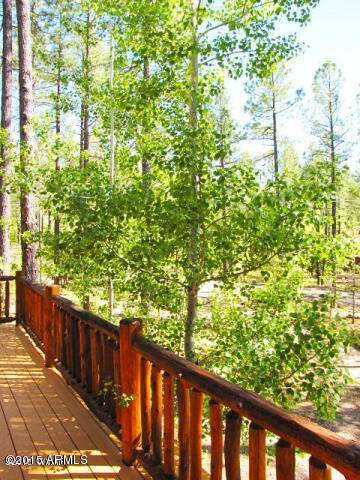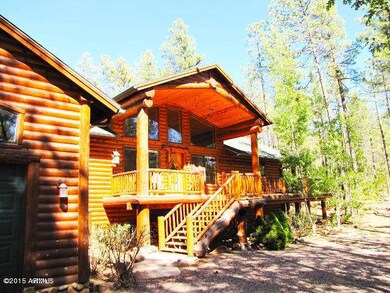
2722 Bobcat Gulch Pinetop, AZ 85935
Highlights
- Gated with Attendant
- Sitting Area In Primary Bedroom
- Wood Flooring
- Heated Spa
- Vaulted Ceiling
- Hydromassage or Jetted Bathtub
About This Home
As of June 2016Highly upgraded fabulous cabin on .72 acres in White Mountain Summer Homes. Built in 2000,this lovely property has all the amenities one could desire. The spacious kitchen opens to the great room with its soaring rock fireplace. Stainless steel appliances, granite countertops, and gas cooktop are a chef's delight. Two master suites on one level with a third bedroom and bath. In addition there is a basement/playroom with half bath. Hardwood floors. A lush grassy play yard in back is great for kids and/or dogs. An outdoor spa adjoins one master.
Last Agent to Sell the Property
Marilyn Cummings
Russ Lyon Sotheby's International Realty License #SA018003000 Listed on: 06/09/2015

Home Details
Home Type
- Single Family
Est. Annual Taxes
- $6,226
Year Built
- Built in 2000
Lot Details
- 0.46 Acre Lot
- Front and Back Yard Sprinklers
- Sprinklers on Timer
- Grass Covered Lot
Parking
- 2 Car Garage
- Garage Door Opener
Home Design
- Wood Frame Construction
- Composition Roof
Interior Spaces
- 2,694 Sq Ft Home
- 1-Story Property
- Vaulted Ceiling
- Ceiling Fan
- Double Pane Windows
- Living Room with Fireplace
- Partial Basement
- Laundry in unit
Kitchen
- Breakfast Bar
- Gas Cooktop
- Built-In Microwave
- Dishwasher
- Kitchen Island
- Granite Countertops
Flooring
- Wood
- Carpet
- Tile
Bedrooms and Bathrooms
- 3 Bedrooms
- Sitting Area In Primary Bedroom
- Walk-In Closet
- Primary Bathroom is a Full Bathroom
- 3.5 Bathrooms
- Dual Vanity Sinks in Primary Bathroom
- Hydromassage or Jetted Bathtub
- Bathtub With Separate Shower Stall
Pool
- Heated Spa
- Above Ground Spa
Outdoor Features
- Covered patio or porch
Utilities
- Heating System Uses Natural Gas
- Propane
- Septic Tank
- High Speed Internet
- Cable TV Available
Listing and Financial Details
- Tax Lot 429
- Assessor Parcel Number 411-45-429
Community Details
Overview
- Property has a Home Owners Association
- Wmsh Association, Phone Number (928) 367-4103
- White Mountain Summer Homes Subdivision
Security
- Gated with Attendant
Ownership History
Purchase Details
Home Financials for this Owner
Home Financials are based on the most recent Mortgage that was taken out on this home.Purchase Details
Home Financials for this Owner
Home Financials are based on the most recent Mortgage that was taken out on this home.Similar Homes in the area
Home Values in the Area
Average Home Value in this Area
Purchase History
| Date | Type | Sale Price | Title Company |
|---|---|---|---|
| Warranty Deed | $505,000 | Pioneer Title Agency | |
| Interfamily Deed Transfer | -- | Accommodation | |
| Interfamily Deed Transfer | -- | Title Management Agency Of A |
Mortgage History
| Date | Status | Loan Amount | Loan Type |
|---|---|---|---|
| Previous Owner | $393,750 | New Conventional |
Property History
| Date | Event | Price | Change | Sq Ft Price |
|---|---|---|---|---|
| 06/25/2025 06/25/25 | Pending | -- | -- | -- |
| 05/29/2025 05/29/25 | For Sale | $1,285,000 | +154.5% | $398 / Sq Ft |
| 06/15/2016 06/15/16 | Sold | $505,000 | 0.0% | $187 / Sq Ft |
| 06/13/2016 06/13/16 | Sold | $505,000 | -15.7% | $187 / Sq Ft |
| 06/04/2015 06/04/15 | For Sale | $599,000 | -- | $222 / Sq Ft |
Tax History Compared to Growth
Tax History
| Year | Tax Paid | Tax Assessment Tax Assessment Total Assessment is a certain percentage of the fair market value that is determined by local assessors to be the total taxable value of land and additions on the property. | Land | Improvement |
|---|---|---|---|---|
| 2026 | $8,164 | -- | -- | -- |
| 2025 | $7,824 | $112,228 | $13,438 | $98,790 |
| 2024 | $7,101 | $109,179 | $13,438 | $95,741 |
| 2023 | $7,824 | $87,488 | $10,750 | $76,738 |
| 2022 | $7,101 | $0 | $0 | $0 |
| 2021 | $8,092 | $0 | $0 | $0 |
| 2020 | $8,387 | $0 | $0 | $0 |
| 2019 | $8,414 | $0 | $0 | $0 |
| 2018 | $8,107 | $0 | $0 | $0 |
| 2017 | $7,949 | $0 | $0 | $0 |
| 2016 | $7,096 | $0 | $0 | $0 |
| 2015 | $6,568 | $50,357 | $6,150 | $44,207 |
Agents Affiliated with this Home
-
W
Seller's Agent in 2025
William Robbins
All Seasons Properties
(928) 380-4302
53 Total Sales
-
C
Seller Co-Listing Agent in 2025
Chuck Teetsel
All Seasons Properties
(928) 242-0447
181 Total Sales
-
M
Seller's Agent in 2016
Ms. Marilyn Cummings
Russ Lyon Sotheby's International Realty - Scottsdale (Camelback)
(480) 991-2929
64 Total Sales
-
M
Seller's Agent in 2016
Marilyn Cummings
Russ Lyon Sotheby's International Realty
-

Seller Co-Listing Agent in 2016
Kathryn Cummings
Russ Lyon Sotheby's International Realty - Scottsdale (Camelback)
(480) 287-5200
93 Total Sales
-

Buyer's Agent in 2016
Stephanie Crain
Mountain Retreat Realty Experts, LLC - Lakeside
(928) 242-4911
319 Total Sales
Map
Source: Arizona Regional Multiple Listing Service (ARMLS)
MLS Number: 5291326
APN: 411-45-429
- 1862 Douglas Fir Dr
- 2735 Bobcat Gulch
- 2603 Poplar Dr Unit 70
- 2603 Poplar Dr Unit 60
- 2603 Poplar Dr
- 2603 Poplar Dr Unit 53
- 2494 E Poplar Dr
- 2201 E White Mountain Blvd
- 2657 Hummingbird Ln
- 0 Jacks Lane (Parcel #1) Unit 256017
- 0 Jacks Lane (Parcel #2) Unit 256018
- 0 Jacks Lane (Parcel #3) Unit 256019
- 527 E White Mountain Blvd
- 2761 Blue Lupine Ln
- 57 E Vista Ln
- 2412 S Joyce Ln
- 2841 Ponderosa Pkwy
- 1571 E Spruce Ln
- 1259 S Penrod Dr
- 2358 E Rainbow Ln
