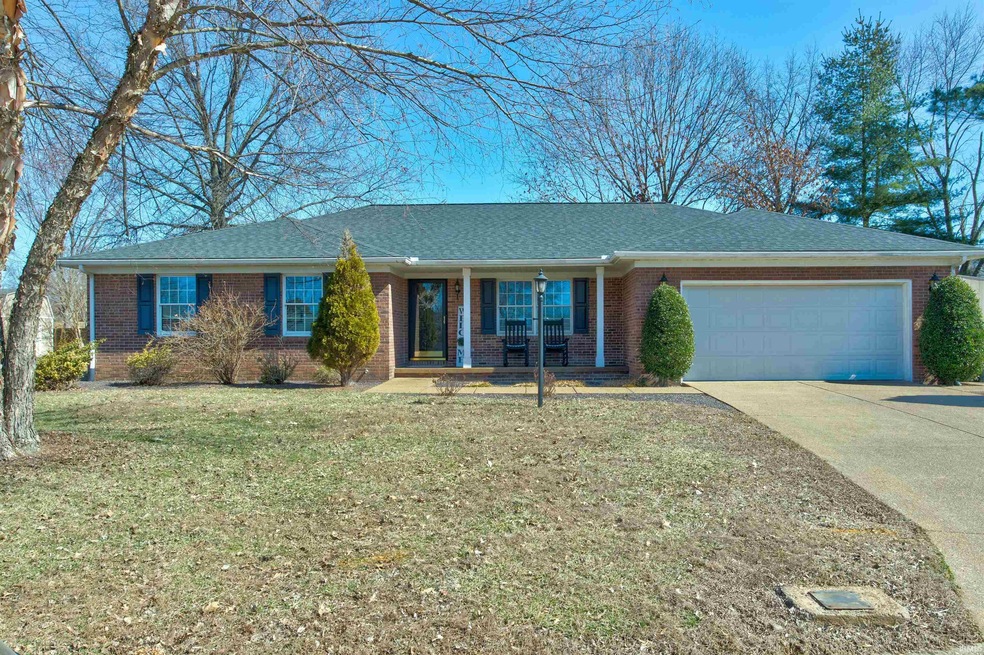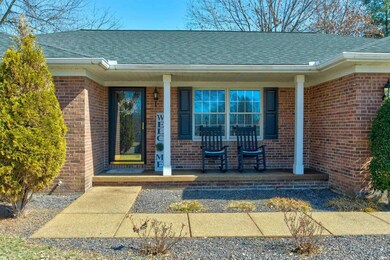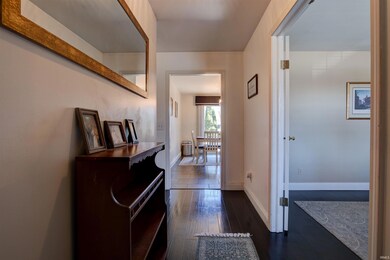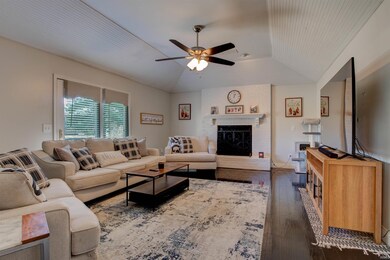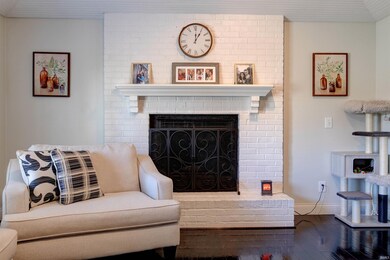
2722 Conestoga Ct Newburgh, IN 47630
Highlights
- Ranch Style House
- Cul-De-Sac
- Central Air
- John H. Castle Elementary School Rated A-
- 2 Car Attached Garage
- Wood Burning Fireplace
About This Home
As of May 2025Nestled at the end of a cul-de-sac, this beautifully maintained all-brick, ranch-style home offers the perfect blend of comfort, style, and privacy. With 3 bedroom, 2 baths, and a versatile bonus room ideal for a home office or gym, this home is designed for modern living. Inside, you'll find gorgeous hardwood floors that add warmth and elegance throughout. The spacious living areas flow seamlessly, creating a welcoming atmosphere. Step outside to your private backyard retreat, unwind in the hot tub, relax on the back patio with a fire pit, or utilize the two sheds for extra storage. The oversized 2-car garage provides ample space for vehicles and hobbies. Located in a quiet, low-traffic neighborhood, this home offers peaceful living with easy access to nearby conveniences. New HVAC installed in fall of 2022.
Last Agent to Sell the Property
Key Associates Signature Realty Brokerage Phone: 812-779-7877 Listed on: 02/25/2025
Home Details
Home Type
- Single Family
Est. Annual Taxes
- $1,717
Year Built
- Built in 1987
Lot Details
- 0.46 Acre Lot
- Cul-De-Sac
Parking
- 2 Car Attached Garage
- Driveway
- Off-Street Parking
Home Design
- Ranch Style House
- Brick Exterior Construction
- Shingle Roof
Interior Spaces
- 1,746 Sq Ft Home
- Wood Burning Fireplace
- Crawl Space
Bedrooms and Bathrooms
- 3 Bedrooms
- 2 Full Bathrooms
Schools
- Newburgh Elementary School
- Castle North Middle School
- Castle High School
Additional Features
- Suburban Location
- Central Air
Community Details
- Bellwood Subdivision
Listing and Financial Details
- Assessor Parcel Number 87-12-15-307-046.000-019
- Seller Concessions Not Offered
Ownership History
Purchase Details
Home Financials for this Owner
Home Financials are based on the most recent Mortgage that was taken out on this home.Purchase Details
Home Financials for this Owner
Home Financials are based on the most recent Mortgage that was taken out on this home.Purchase Details
Similar Homes in Newburgh, IN
Home Values in the Area
Average Home Value in this Area
Purchase History
| Date | Type | Sale Price | Title Company |
|---|---|---|---|
| Warranty Deed | -- | None Listed On Document | |
| Deed | $287,000 | True Title Service Llc | |
| Warranty Deed | $287,000 | Carl Christopher E | |
| Warranty Deed | -- | None Available |
Mortgage History
| Date | Status | Loan Amount | Loan Type |
|---|---|---|---|
| Open | $258,597 | New Conventional | |
| Previous Owner | $258,300 | New Conventional |
Property History
| Date | Event | Price | Change | Sq Ft Price |
|---|---|---|---|---|
| 05/01/2025 05/01/25 | Sold | $299,000 | 0.0% | $171 / Sq Ft |
| 04/01/2025 04/01/25 | Pending | -- | -- | -- |
| 03/29/2025 03/29/25 | Price Changed | $299,000 | -2.0% | $171 / Sq Ft |
| 03/20/2025 03/20/25 | Price Changed | $305,000 | -2.2% | $175 / Sq Ft |
| 03/12/2025 03/12/25 | Price Changed | $312,000 | -2.3% | $179 / Sq Ft |
| 02/25/2025 02/25/25 | For Sale | $319,500 | +11.3% | $183 / Sq Ft |
| 04/15/2022 04/15/22 | Sold | $287,000 | +4.4% | $164 / Sq Ft |
| 03/08/2022 03/08/22 | Pending | -- | -- | -- |
| 03/06/2022 03/06/22 | For Sale | $275,000 | -- | $158 / Sq Ft |
Tax History Compared to Growth
Tax History
| Year | Tax Paid | Tax Assessment Tax Assessment Total Assessment is a certain percentage of the fair market value that is determined by local assessors to be the total taxable value of land and additions on the property. | Land | Improvement |
|---|---|---|---|---|
| 2024 | $1,710 | $238,800 | $39,800 | $199,000 |
| 2023 | $1,663 | $233,100 | $39,800 | $193,300 |
| 2022 | $1,755 | $233,600 | $39,800 | $193,800 |
| 2021 | $1,515 | $192,300 | $46,200 | $146,100 |
| 2020 | $1,469 | $178,100 | $42,700 | $135,400 |
| 2019 | $1,458 | $172,500 | $42,700 | $129,800 |
| 2018 | $1,321 | $166,700 | $42,700 | $124,000 |
| 2017 | $1,298 | $165,200 | $42,700 | $122,500 |
| 2016 | $1,203 | $156,600 | $42,700 | $113,900 |
| 2014 | $1,117 | $157,000 | $47,300 | $109,700 |
| 2013 | $1,039 | $152,200 | $47,400 | $104,800 |
Agents Affiliated with this Home
-

Seller's Agent in 2025
Michael Kermode
Key Associates Signature Realty
(812) 779-7877
1 in this area
11 Total Sales
-

Buyer's Agent in 2025
Johnna Cameron
ERA FIRST ADVANTAGE REALTY, INC
(812) 306-6657
22 in this area
124 Total Sales
-

Seller's Agent in 2022
Tim Mason
RE/MAX
(812) 664-0845
19 in this area
401 Total Sales
Map
Source: Indiana Regional MLS
MLS Number: 202505937
APN: 87-12-15-307-046.000-019
- 8455 Nolia Ln
- 8433 Countrywood Ct
- 8671 Angel Dr
- 2411 Clover Cir
- 8633 Cayman Ct
- 8377 Oak Grove Rd
- 4644 Chelmsford Dr
- 3244 Ashdon Dr
- 5555 Hillside Trail
- 3144 Ashdon Dr
- 8356 Spencer Dr
- 2144 Sable Way
- 8555 Crenshaw Dr
- 2017 Chadwick Dr
- 3100 Hickory View Dr
- 8016 O'Brian Blvd
- 8486 Bell Crossing Dr
- 8444 Bell Crossing Dr
- 2102 Chadwick Dr
- 8955 Telephone Rd
