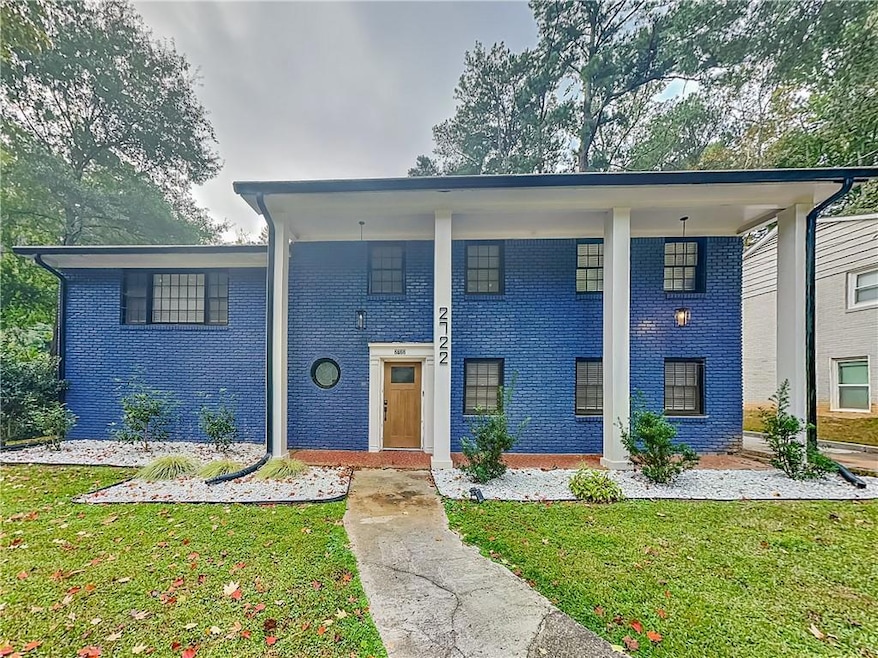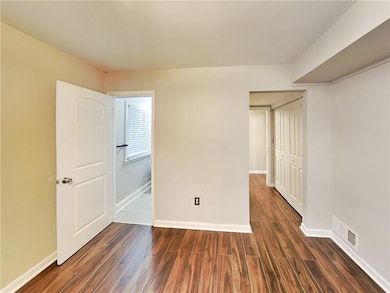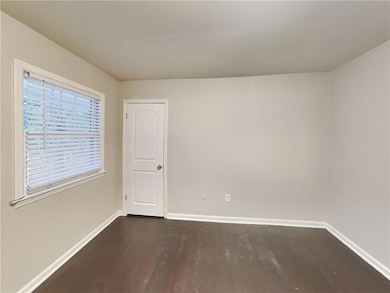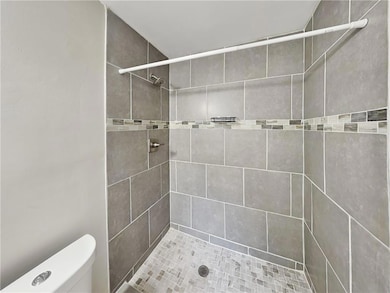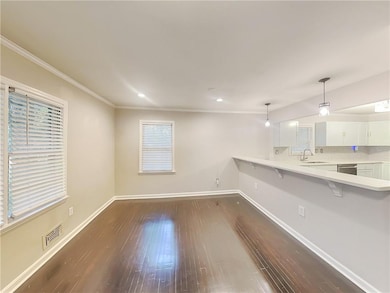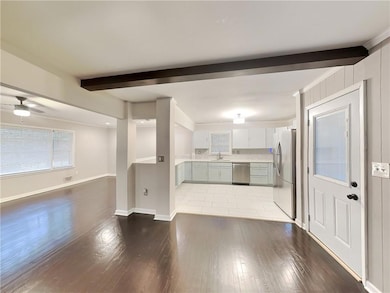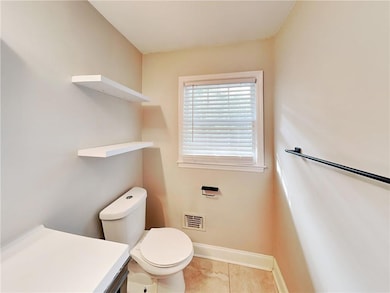2722 Hayden Dr Atlanta, GA 30344
Highlights
- Open-Concept Dining Room
- 0.65 Acre Lot
- Stone Countertops
- City View
- Deck
- Covered Patio or Porch
About This Home
Gorgeous 4 bed 3 bath home with a large covered front porch and a 2-car garage! Upon entering you will be greeted by the stunning flooring and well-maintained walls. The kitchen boasts stainless steel appliances, stone countertops, a breakfast bar, updated cabinetry, tile backsplash, ample counter/cabinet space, and a view to the living room, so no one is left out. Entertain guests in the spacious living room, family room, or outside on the back deck overlooking the generously sized backyard. The primary bedroom features a walk-in closet and its own private bathroom with a tiled standing shower. 3 additional nicely-sized bedrooms and 2 more full bathrooms complete this home. Do not miss out!
In-unit washer/dryer
This property is eligible for deposit alternative coverage in lieu of a security deposit. Eligibility requirements apply. For details and enrollment, please contact our leasing team and enjoy a deposit-free renting experience!
Specialized Property Management residents are enrolled in the Resident Benefits Package (RBP) for $42.00/month which includes tenant legal liability insurance, HVAC air filter delivery (for applicable properties), credit reporting, renter rewards program, and much more!
Home Details
Home Type
- Single Family
Est. Annual Taxes
- $2,466
Year Built
- Built in 1960
Lot Details
- 0.65 Acre Lot
- Back and Front Yard
Parking
- 2 Car Attached Garage
- Driveway
Interior Spaces
- 1,800 Sq Ft Home
- 2-Story Property
- Ceiling Fan
- Family Room
- Living Room with Fireplace
- Open-Concept Dining Room
- Vinyl Flooring
- City Views
- Fire and Smoke Detector
Kitchen
- Open to Family Room
- Eat-In Kitchen
- Breakfast Bar
- Electric Oven
- Electric Cooktop
- Microwave
- Dishwasher
- Kitchen Island
- Stone Countertops
Bedrooms and Bathrooms
- Walk-In Closet
- Shower Only
Laundry
- Dryer
- Washer
Outdoor Features
- Deck
- Covered Patio or Porch
Location
- Property is near schools
- Property is near shops
Schools
- Hamilton E. Holmes Elementary School
- Paul D. West Middle School
- Tri-Cities High School
Utilities
- Central Heating and Cooling System
Community Details
- Application Fee Required
- Hayden Drive Subdivision
Listing and Financial Details
- Security Deposit $2,100
- 12 Month Lease Term
- $79 Application Fee
- Assessor Parcel Number 14 021900050821
Map
Source: First Multiple Listing Service (FMLS)
MLS Number: 7663793
APN: 14-0219-0005-082-1
- 2763 Hayden Dr Unit 4
- 2762 Connally Dr SW
- 2650 Hayden Dr
- 2740 Bonnybrook Dr SW
- 2716 Bonnybrook Dr SW
- 2644 Connally Dr
- 2455 Dodson Dr
- 2253 Bonnybrook Way SW
- 2226 Maxwell Dr SW
- 2178 Maxwell Dr SW
- 2567 Connally Dr
- 0 Dodson
- 0 Dodson Unit 10535813
- 2081 Dodson Dr SW
- 2508 Connally Dr
- 2489 Connally Dr
- 2925 Heather Dr
- 2935 Heather Dr
- 2265 Childress Dr SW
- 2450 Forest Trail Unit A
- 2765 Cherry Laurel Ln SW
- 2805 Cherry Laurel Ln SW
- 2508 Connally Dr
- 2511 Old Colony Rd
- 2424 Connally Dr
- 2485 Old Colony Rd
- 2640 Campbellton Rd SW
- 2909 Campbellton Rd SW
- 2513 Riggs Dr
- 2257 Collins Dr
- 2585 Westchester Dr
- 2354 Leith Ave
- 2900 Landrum Dr SW
- 2439 Plantation Dr
- 2039 Bent Creek Way SW
- 1994 Bent Creek Way SW
- 2560 Wood Valley Dr
- 3000 Continental Colony Pkwy SW
- 2944 Landrum Dr SW
