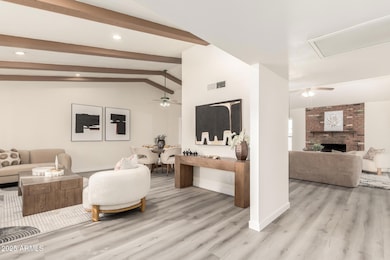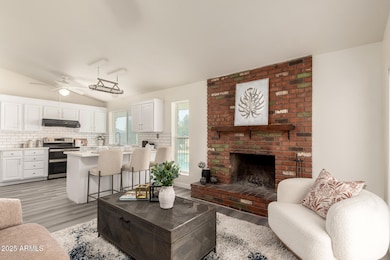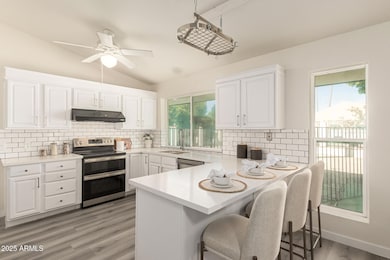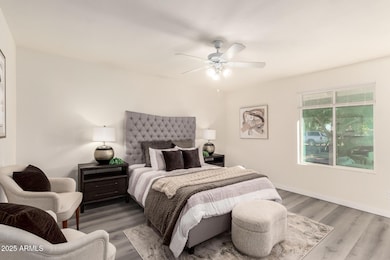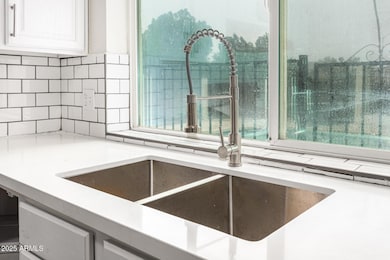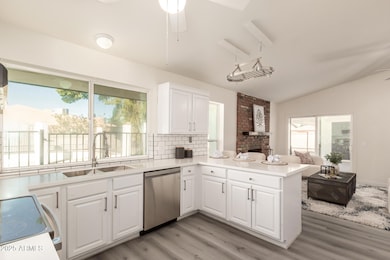2722 S Pennington Mesa, AZ 85202
Dobson NeighborhoodEstimated payment $3,105/month
Highlights
- Play Pool
- RV Access or Parking
- Vaulted Ceiling
- Franklin at Brimhall Elementary School Rated A
- Community Lake
- 1 Fireplace
About This Home
Charming and UPDATED Move-in Ready Home with Pool in Dobson Ranch! Welcome to this beautiful 4 bedroom, 2.5 bath home with a sparkling pool in the highly sought-after Dobson Ranch community! This spacious floor plan offers both comfort and style with fresh interior and exterior paint, brand new flooring throughout, new bathroom cabinets & countertops plus energy-efficient vinyl windows.
Recent upgrades also include a brand new roof w/ warranty, newer water heater, AC new in 2022, all giving you peace of mind and lower utility costs. Step inside to find a bright formal living/dining room with vaulted ceilings and exposed wood beams, plus a cozy family room featuring a brick fireplace. The kitchen is designed for both function and entertaining, with a smooth-top range, refrigerator, a brand new dishwasher, pantry, and views of the backyard oasis.
The split bedroom design includes a flexible guest/office suite with a private half bath that opens directly to the poolperfect for entertaining! The backyard is oversized and ideal for gatherings with a fenced pool, extended covered patio, shady ramada, mature trees, play area, and RV sized gate with extra side yard. Bonus: there's even an extra storage room off the patio. As a resident of Dobson Ranch, you'll enjoy resort-style amenities including three recreation centers, lakeside walking paths, community pools, pickleball and tennis courts, playgrounds, and the Dobson Ranch Golf Course. The location is unbeatablenear ASU, Mesa Community College, Banner Desert & Cardon Children's Hospitals, shopping, dining, and quick access to the 60, 101, and 202 freeways. This home truly has it allmodern updates, spacious layout, community perks, and a backyard made for entertaining. Don't miss this opportunity to own a move-in ready pool home in Dobson Ranch!
Home Details
Home Type
- Single Family
Est. Annual Taxes
- $1,852
Year Built
- Built in 1980
Lot Details
- 9,866 Sq Ft Lot
- Block Wall Fence
HOA Fees
- $56 Monthly HOA Fees
Parking
- 2 Car Direct Access Garage
- 4 Open Parking Spaces
- Garage Door Opener
- RV Access or Parking
Home Design
- Roof Updated in 2025
- Wood Frame Construction
- Composition Roof
- Block Exterior
- Stucco
Interior Spaces
- 1,960 Sq Ft Home
- 1-Story Property
- Vaulted Ceiling
- Ceiling Fan
- 1 Fireplace
- Double Pane Windows
- ENERGY STAR Qualified Windows
- Vinyl Clad Windows
- Washer and Dryer Hookup
Kitchen
- Kitchen Updated in 2025
- Eat-In Kitchen
- Breakfast Bar
Flooring
- Floors Updated in 2025
- Vinyl Flooring
Bedrooms and Bathrooms
- 4 Bedrooms
- Bathroom Updated in 2025
- Primary Bathroom is a Full Bathroom
- 2.5 Bathrooms
Pool
- Play Pool
- Fence Around Pool
Outdoor Features
- Covered Patio or Porch
- Outdoor Storage
Schools
- Washington Elementary School
- Rhodes Junior High School
- Dobson High School
Utilities
- Central Air
- Heating Available
- High Speed Internet
- Cable TV Available
Additional Features
- No Interior Steps
- Property is near a bus stop
Listing and Financial Details
- Tax Lot 37
- Assessor Parcel Number 305-05-604
Community Details
Overview
- Association fees include ground maintenance
- Dobson Ranch Association, Phone Number (602) 437-4777
- Dobson Ranch Subdivision
- Community Lake
Recreation
- Tennis Courts
- Pickleball Courts
- Racquetball
- Community Playground
- Fenced Community Pool
- Lap or Exercise Community Pool
- Community Spa
Map
Home Values in the Area
Average Home Value in this Area
Tax History
| Year | Tax Paid | Tax Assessment Tax Assessment Total Assessment is a certain percentage of the fair market value that is determined by local assessors to be the total taxable value of land and additions on the property. | Land | Improvement |
|---|---|---|---|---|
| 2025 | $1,853 | $22,313 | -- | -- |
| 2024 | $1,873 | $21,251 | -- | -- |
| 2023 | $1,873 | $39,920 | $7,980 | $31,940 |
| 2022 | $1,832 | $30,030 | $6,000 | $24,030 |
| 2021 | $1,882 | $27,800 | $5,560 | $22,240 |
| 2020 | $1,857 | $26,060 | $5,210 | $20,850 |
| 2019 | $1,721 | $24,060 | $4,810 | $19,250 |
| 2018 | $1,643 | $22,450 | $4,490 | $17,960 |
| 2017 | $1,591 | $21,360 | $4,270 | $17,090 |
| 2016 | $1,562 | $21,400 | $4,280 | $17,120 |
| 2015 | $1,475 | $19,450 | $3,890 | $15,560 |
Property History
| Date | Event | Price | List to Sale | Price per Sq Ft | Prior Sale |
|---|---|---|---|---|---|
| 11/18/2025 11/18/25 | Price Changed | $549,900 | +1.9% | $281 / Sq Ft | |
| 11/17/2025 11/17/25 | Pending | -- | -- | -- | |
| 11/13/2025 11/13/25 | Price Changed | $539,900 | -2.7% | $275 / Sq Ft | |
| 10/24/2025 10/24/25 | Price Changed | $554,990 | -3.5% | $283 / Sq Ft | |
| 10/21/2025 10/21/25 | For Sale | $574,900 | 0.0% | $293 / Sq Ft | |
| 10/16/2025 10/16/25 | Off Market | $574,900 | -- | -- | |
| 09/27/2025 09/27/25 | For Sale | $574,900 | +125.5% | $293 / Sq Ft | |
| 07/13/2015 07/13/15 | Sold | $255,000 | +2.0% | $130 / Sq Ft | View Prior Sale |
| 07/01/2015 07/01/15 | Price Changed | $250,000 | 0.0% | $128 / Sq Ft | |
| 05/25/2015 05/25/15 | Pending | -- | -- | -- | |
| 05/21/2015 05/21/15 | For Sale | $250,000 | -- | $128 / Sq Ft |
Purchase History
| Date | Type | Sale Price | Title Company |
|---|---|---|---|
| Warranty Deed | $255,000 | Grand Canyon Title | |
| Warranty Deed | $169,000 | Magnus Title Agency | |
| Interfamily Deed Transfer | -- | -- |
Mortgage History
| Date | Status | Loan Amount | Loan Type |
|---|---|---|---|
| Open | $229,500 | New Conventional | |
| Previous Owner | $95,645 | FHA |
Source: Arizona Regional Multiple Listing Service (ARMLS)
MLS Number: 6921128
APN: 305-05-604
- 1639 W Nido Ave
- 2637 S El Paradiso
- 1910 W Onza Ave
- 1555 W Naranja Ave
- 2937 S Pennington
- 1531 W Naranja Ave
- 2719 S Santa Barbara
- 1853 W Plata Ave
- 2043 W Nopal Ave
- 2524 S El Paradiso Unit 22
- 2524 S El Paradiso Unit 32
- 2524 S El Paradiso Unit 50
- 2958 S El Paradiso
- 2741 S Brooks --
- 2030 W Portobello Ave
- 2406 S Mulberry
- 2554 S Salida Del Sol
- 1358 W Lobo Ave
- 2727 S El Marino
- 1351 W Plata Ave

