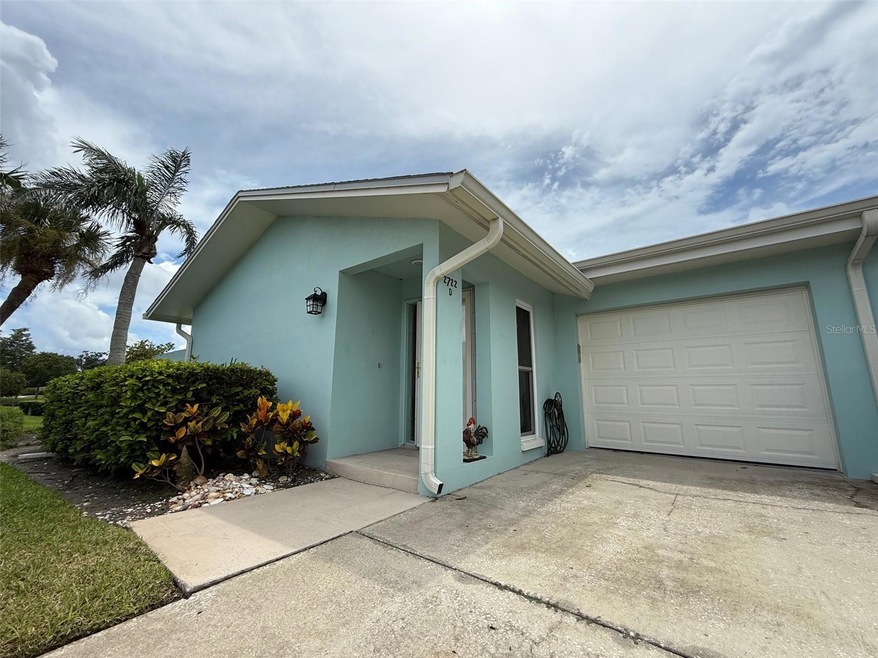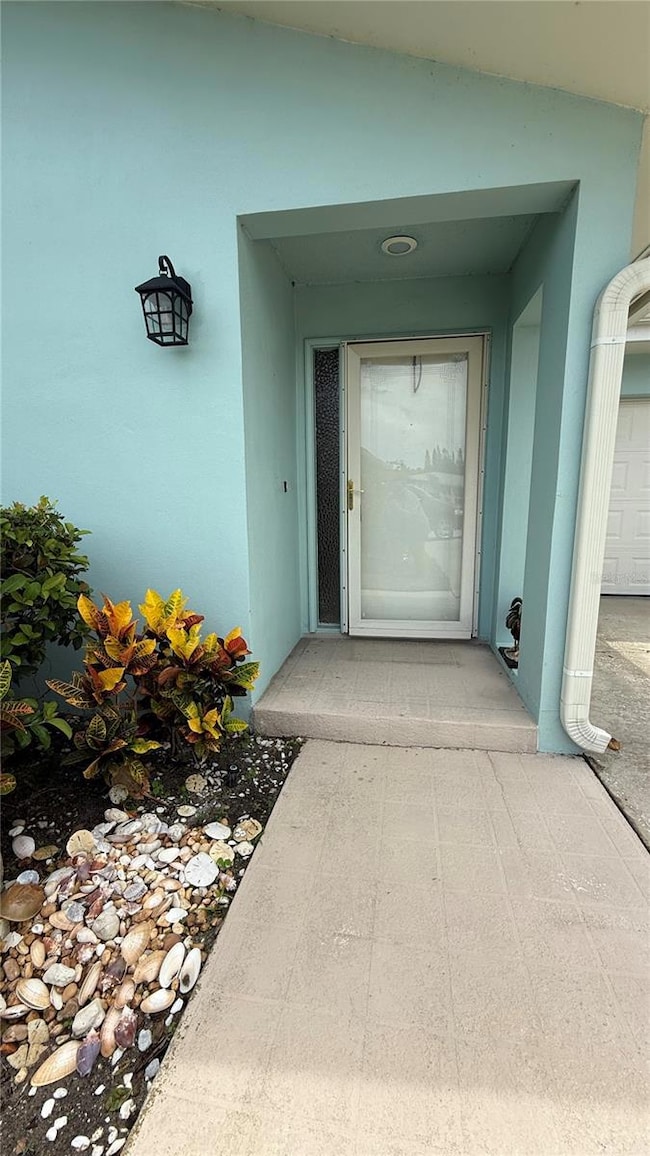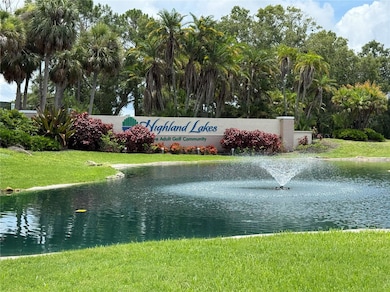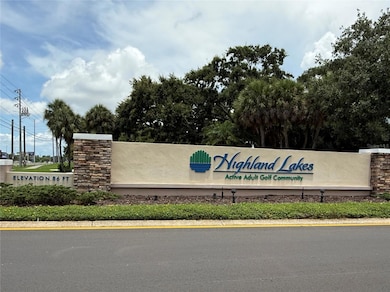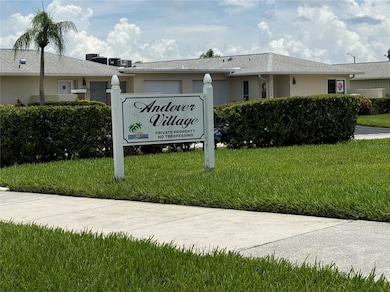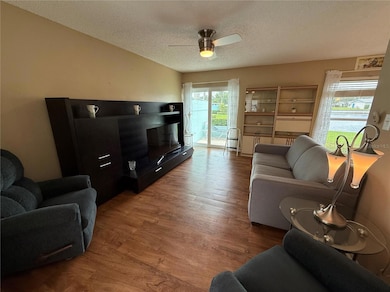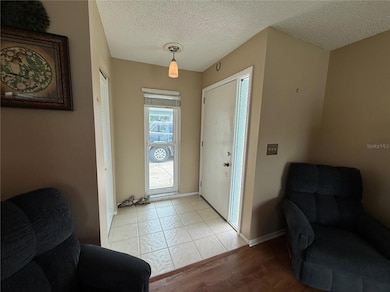2722 Sherbrooke Ln Unit D Palm Harbor, FL 34684
Estimated payment $1,729/month
Highlights
- Golf Course Community
- Pond View
- Furnished
- Active Adult
- Clubhouse
- Community Pool
About This Home
Enjoy water views from every room!! Fully furnished 1BR/1.5BA condo for sale in the beautifully landscaped, maintenance-free 55+ golf community of Highland Lakes. Located just off US HWY 19 and next to the new Trader Joe’s, the condo is high and dry and not in a flood zone. This light and bright unit features hurricane-rated sliders and windows (2021), Shaw Versalock waterproof luxury vinyl plank flooring (tile in kitchen), Craftsman garage door, and a 1-car garage with laundry room, wash tub, and ample storage including two walk-in closets in the primary bedroom. Recent upgrades include commercial-grade water heater & softener (2021), washer/dryer (2022), refrigerator and dishwasher (2023). Shingle roof was replaced in 2020, flat roof replaced in 2023. Andover Village Community amenities include pool, clubhouse, shuffleboard courts, and plenty of scheduled social events. Purchase of additional recreation amenities including golf membership at Highland Lakes is available. Land lease included in HOA dues. Plenty of guest parking. Whether you're looking for a peaceful retreat or a full-time residence, this home offers maintenance-free comfort and an unbeatable location close to shopping, dining, medical facilities, and the Gulf beaches.
Listing Agent
EXP REALTY LLC Brokerage Phone: 888-883-8509 License #3412695 Listed on: 07/11/2025

Property Details
Home Type
- Condominium
Est. Annual Taxes
- $1,821
Year Built
- Built in 1975
Lot Details
- North Facing Home
HOA Fees
- $681 Monthly HOA Fees
Parking
- 1 Car Attached Garage
Home Design
- Entry on the 1st floor
- Slab Foundation
- Shingle Roof
- Block Exterior
Interior Spaces
- 814 Sq Ft Home
- 1-Story Property
- Furnished
- Shelving
- Ceiling Fan
- Shades
- Blinds
- Drapes & Rods
- Sliding Doors
- Living Room
- Dining Room
- Pond Views
Kitchen
- Range with Range Hood
- Recirculated Exhaust Fan
- Microwave
- Dishwasher
- Disposal
Flooring
- Concrete
- Tile
- Luxury Vinyl Tile
Bedrooms and Bathrooms
- 1 Bedroom
- En-Suite Bathroom
- Walk-In Closet
- Shower Only
Laundry
- Laundry Room
- Laundry in Garage
- Dryer
- Washer
Home Security
Outdoor Features
- Patio
- Exterior Lighting
- Outdoor Storage
Schools
- Highland Lakes Elementary School
- Carwise Middle School
- Palm Harbor Univ High School
Utilities
- Central Heating and Cooling System
- Electric Water Heater
- Water Softener
- Cable TV Available
Listing and Financial Details
- Visit Down Payment Resource Website
- Legal Lot and Block 0040 / 027315
- Assessor Parcel Number 06-28-16-38885-039-0040
Community Details
Overview
- Active Adult
- Association fees include cable TV, common area taxes, pool, escrow reserves fund, insurance, internet, maintenance structure, ground maintenance, recreational facilities, sewer, trash, water
- Highland Lakes Condominium Lll Association
- Highland Lakes Condo Subdivision
- Association Owns Recreation Facilities
- The community has rules related to deed restrictions, allowable golf cart usage in the community
Amenities
- Clubhouse
- Community Mailbox
Recreation
- Golf Course Community
- Shuffleboard Court
- Community Pool
Pet Policy
- No Pets Allowed
Security
- Storm Windows
Map
Home Values in the Area
Average Home Value in this Area
Tax History
| Year | Tax Paid | Tax Assessment Tax Assessment Total Assessment is a certain percentage of the fair market value that is determined by local assessors to be the total taxable value of land and additions on the property. | Land | Improvement |
|---|---|---|---|---|
| 2024 | $1,942 | $142,864 | -- | $142,864 |
| 2023 | $1,942 | $148,050 | $0 | $148,050 |
| 2022 | $2,202 | $122,290 | $0 | $122,290 |
| 2021 | $2,052 | $103,046 | $0 | $0 |
| 2020 | $1,892 | $92,327 | $0 | $0 |
| 2019 | $555 | $52,047 | $0 | $0 |
| 2018 | $604 | $51,077 | $0 | $0 |
| 2017 | $321 | $36,970 | $0 | $0 |
| 2016 | $311 | $36,210 | $0 | $0 |
| 2015 | $241 | $35,958 | $0 | $0 |
| 2014 | $236 | $35,673 | $0 | $0 |
Property History
| Date | Event | Price | List to Sale | Price per Sq Ft | Prior Sale |
|---|---|---|---|---|---|
| 07/11/2025 07/11/25 | For Sale | $170,000 | +54.5% | $209 / Sq Ft | |
| 12/20/2019 12/20/19 | Sold | $110,000 | -4.3% | $135 / Sq Ft | View Prior Sale |
| 11/16/2019 11/16/19 | Pending | -- | -- | -- | |
| 11/12/2019 11/12/19 | For Sale | $115,000 | +40.2% | $141 / Sq Ft | |
| 08/17/2018 08/17/18 | Off Market | $82,000 | -- | -- | |
| 08/25/2017 08/25/17 | Sold | $82,000 | -1.1% | $101 / Sq Ft | View Prior Sale |
| 08/03/2017 08/03/17 | Pending | -- | -- | -- | |
| 07/31/2017 07/31/17 | For Sale | $82,900 | -- | $102 / Sq Ft |
Purchase History
| Date | Type | Sale Price | Title Company |
|---|---|---|---|
| Warranty Deed | $110,000 | Attorney | |
| Interfamily Deed Transfer | -- | Attorney | |
| Deed | $82,000 | -- | |
| Quit Claim Deed | -- | -- |
Source: Stellar MLS
MLS Number: TB8404316
APN: 06-28-16-38885-039-0040
- 2738 Sherbrooke Ln Unit C
- 2836 Highlands Blvd Unit A
- 2719 Sherbrooke Ln Unit C
- 2735 Sherbrooke Ln Unit A
- 2740 Whitebridge Dr Unit A
- 1160 Orange Tree Cir W Unit D
- 2846 Highlands Blvd Unit D
- 1163 Orange Tree Cir W Unit D
- 1619 Whithorn Place Unit D
- 1609 Whitebridge Dr Unit C
- 2828 Sherbrooke Ln Unit C
- 1605 Whitebridge Dr Unit B
- 1632 Heather Place
- 1130 Orange Tree Cir W Unit C
- 1131 Orange Tree Cir W Unit C
- 1614 Berwick Ct Unit D
- 2700 Nebraska Ave Unit 3-201
- 2700 Nebraska Ave Unit 5-101
- 2700 Nebraska Ave Unit 2-203
- 2642 Pine Ridge Way S Unit D2
- 2820 Lomond Dr
- 1724 Pine Ridge Way W Unit B1
- 3117 Mission Grove Dr Unit 15C
- 3160 Highlands Blvd Unit 3160
- 808 Rustic Oaks Dr
- 2908 Shannon Cir
- 2369 Walton Cir Unit n6
- 3235 E Dorchester Dr
- 2690 Coral Landings Blvd Unit 112
- 1676 Caledonia Dr
- 2690 Coral Landings Blvd Unit 125
- 2690 Coral Landings Blvd Unit 711
- 2690 Coral Landings Blvd Unit 634
- 3260 Haviland Ct Unit 202
- 670 Green Valley Rd Unit F9
- 3265 Haviland Ct Unit 302
- 1794 E Groveleaf Ave
- 3301 Haviland Ct Unit 101
- 196 Hunter Ct
- 2567 Bentley Dr
