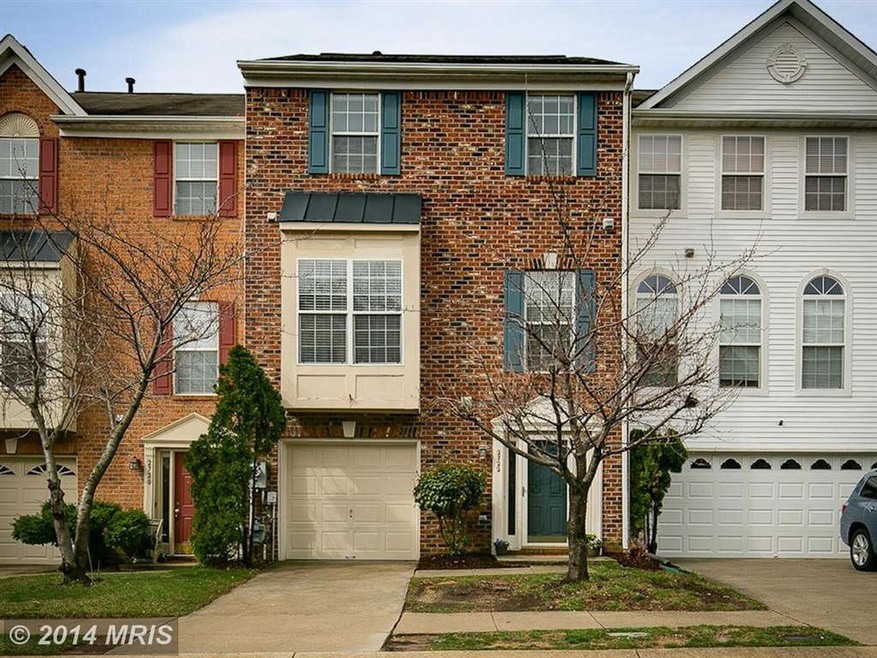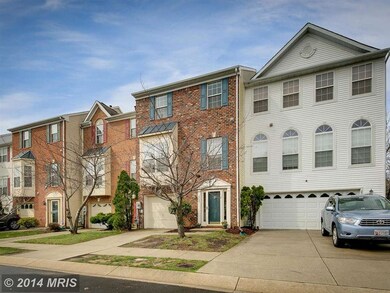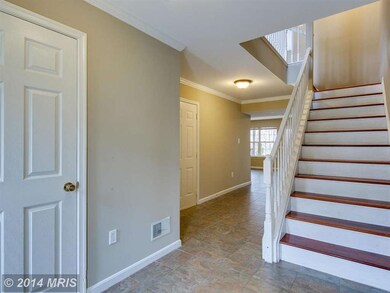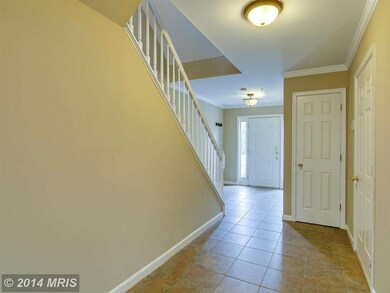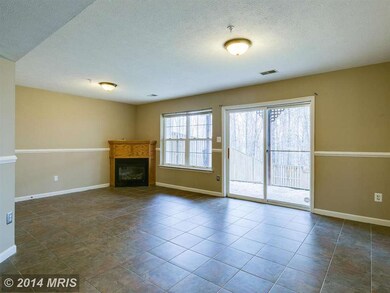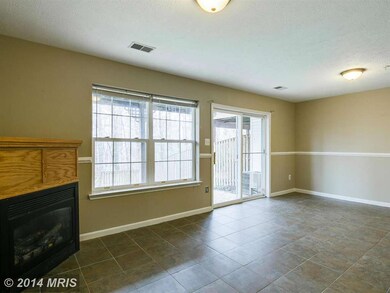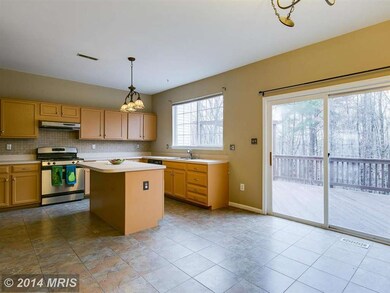
2722 Summers Ridge Dr Odenton, MD 21113
Highlights
- Colonial Architecture
- Community Lake
- Wooded Lot
- Arundel High School Rated A-
- Deck
- Traditional Floor Plan
About This Home
As of September 2020HUGE BRICK FRONT, GARAGE TOWN HOME IN THE HEART OF PINEY ORCHARD. LARGE KITCHEN WITH UPDATED TILE FLOORING, SS APPLIANCES, TILE BACK SPLASH & ISLAND. BEAUTIFUL BRAZILIAN CHERRY HARDWOODS. MASTER W/VAULTED CEILING, WALK IN CLOSET, AND SUPER BATH W/DUAL SINKS, & SEP TUB & SHOWER. LARGE FINISHED BASEMENT W/GAS FIREPLACE & SLIDER TO FULLY FENCED REAR YARD. LARGE DECK OVERLOOKING PRESERVED WOODLANDS
Last Agent to Sell the Property
Red Cedar Real Estate, LLC License #521063 Listed on: 04/10/2014
Townhouse Details
Home Type
- Townhome
Est. Annual Taxes
- $3,771
Year Built
- Built in 1996
Lot Details
- 1,870 Sq Ft Lot
- Two or More Common Walls
- Back Yard Fenced
- Wooded Lot
- Backs to Trees or Woods
- Property is in very good condition
HOA Fees
- $95 Monthly HOA Fees
Parking
- 1 Car Attached Garage
- Garage Door Opener
- Driveway
Home Design
- Colonial Architecture
- Asphalt Roof
- Brick Front
Interior Spaces
- Property has 3 Levels
- Traditional Floor Plan
- Chair Railings
- Ceiling height of 9 feet or more
- Ceiling Fan
- Fireplace With Glass Doors
- Fireplace Mantel
- Double Pane Windows
- Window Treatments
- Bay Window
- Window Screens
- Sliding Doors
- Six Panel Doors
- Entrance Foyer
- Combination Dining and Living Room
- Home Gym
- Wood Flooring
Kitchen
- Eat-In Kitchen
- Gas Oven or Range
- Range Hood
- Ice Maker
- Dishwasher
- Disposal
Bedrooms and Bathrooms
- 3 Bedrooms
- En-Suite Primary Bedroom
- En-Suite Bathroom
Laundry
- Front Loading Dryer
- Front Loading Washer
Finished Basement
- Basement Fills Entire Space Under The House
- Rear Basement Entry
Home Security
Outdoor Features
- Deck
Utilities
- Forced Air Heating and Cooling System
- Vented Exhaust Fan
- Natural Gas Water Heater
- Cable TV Available
Listing and Financial Details
- Tax Lot 74
- Assessor Parcel Number 020457190087773
Community Details
Overview
- Association fees include common area maintenance, pool(s)
- The community has rules related to covenants
- Community Lake
Recreation
- Tennis Courts
- Baseball Field
- Community Basketball Court
- Community Playground
- Community Pool
- Jogging Path
- Bike Trail
Pet Policy
- Pet Restriction
Security
- Fire and Smoke Detector
- Fire Sprinkler System
Ownership History
Purchase Details
Home Financials for this Owner
Home Financials are based on the most recent Mortgage that was taken out on this home.Purchase Details
Home Financials for this Owner
Home Financials are based on the most recent Mortgage that was taken out on this home.Purchase Details
Home Financials for this Owner
Home Financials are based on the most recent Mortgage that was taken out on this home.Purchase Details
Home Financials for this Owner
Home Financials are based on the most recent Mortgage that was taken out on this home.Purchase Details
Home Financials for this Owner
Home Financials are based on the most recent Mortgage that was taken out on this home.Purchase Details
Purchase Details
Purchase Details
Purchase Details
Purchase Details
Similar Homes in Odenton, MD
Home Values in the Area
Average Home Value in this Area
Purchase History
| Date | Type | Sale Price | Title Company |
|---|---|---|---|
| Deed | $383,000 | Home First Title Group Llc | |
| Deed | $359,900 | Chicago Title Insurance Co | |
| Deed | $380,000 | -- | |
| Deed | $380,000 | -- | |
| Deed | $385,500 | -- | |
| Deed | $385,500 | -- | |
| Deed | $243,500 | -- | |
| Deed | $197,000 | -- | |
| Deed | -- | -- | |
| Deed | $156,057 | -- |
Mortgage History
| Date | Status | Loan Amount | Loan Type |
|---|---|---|---|
| Open | $363,850 | New Conventional | |
| Previous Owner | $351,605 | FHA | |
| Previous Owner | $355,463 | FHA | |
| Previous Owner | $353,380 | FHA | |
| Previous Owner | $289,000 | New Conventional | |
| Previous Owner | $76,000 | Purchase Money Mortgage | |
| Previous Owner | $76,000 | Purchase Money Mortgage | |
| Previous Owner | $317,600 | Unknown | |
| Closed | -- | No Value Available |
Property History
| Date | Event | Price | Change | Sq Ft Price |
|---|---|---|---|---|
| 09/17/2020 09/17/20 | Sold | $383,000 | -3.0% | $166 / Sq Ft |
| 08/14/2020 08/14/20 | Pending | -- | -- | -- |
| 07/11/2020 07/11/20 | For Sale | $395,000 | 0.0% | $171 / Sq Ft |
| 08/18/2018 08/18/18 | Rented | $2,300 | 0.0% | -- |
| 08/16/2018 08/16/18 | Under Contract | -- | -- | -- |
| 07/31/2018 07/31/18 | For Rent | $2,300 | 0.0% | -- |
| 05/30/2014 05/30/14 | Sold | $359,900 | 0.0% | $156 / Sq Ft |
| 04/16/2014 04/16/14 | Pending | -- | -- | -- |
| 04/10/2014 04/10/14 | For Sale | $359,900 | -- | $156 / Sq Ft |
Tax History Compared to Growth
Tax History
| Year | Tax Paid | Tax Assessment Tax Assessment Total Assessment is a certain percentage of the fair market value that is determined by local assessors to be the total taxable value of land and additions on the property. | Land | Improvement |
|---|---|---|---|---|
| 2025 | $4,848 | $422,800 | $160,000 | $262,800 |
| 2024 | $4,848 | $402,267 | $0 | $0 |
| 2023 | $4,586 | $381,733 | $0 | $0 |
| 2022 | $4,151 | $361,200 | $160,000 | $201,200 |
| 2021 | $4,151 | $361,200 | $160,000 | $201,200 |
| 2020 | $4,112 | $361,200 | $160,000 | $201,200 |
| 2019 | $4,115 | $361,200 | $150,000 | $211,200 |
| 2018 | $3,551 | $350,233 | $0 | $0 |
| 2017 | $3,704 | $339,267 | $0 | $0 |
| 2016 | -- | $328,300 | $0 | $0 |
| 2015 | -- | $327,867 | $0 | $0 |
| 2014 | -- | $327,433 | $0 | $0 |
Agents Affiliated with this Home
-
Jen Gruber

Seller's Agent in 2020
Jen Gruber
RE/MAX
(443) 994-3967
63 in this area
169 Total Sales
-
Kathy Xu

Buyer's Agent in 2020
Kathy Xu
Remax Realty Group
(301) 254-3671
1 in this area
135 Total Sales
-
Chae Brown

Buyer's Agent in 2018
Chae Brown
Keller Williams Realty Centre
(410) 861-0785
2 in this area
13 Total Sales
-
Brian Pakulla

Seller's Agent in 2014
Brian Pakulla
Red Cedar Real Estate, LLC
(410) 340-8666
5 in this area
398 Total Sales
-
Jeffrey Stanyard

Seller Co-Listing Agent in 2014
Jeffrey Stanyard
RE/MAX
(410) 608-5100
21 Total Sales
-
Scott Smolen

Buyer's Agent in 2014
Scott Smolen
RE/MAX
(301) 651-1261
33 in this area
152 Total Sales
Map
Source: Bright MLS
MLS Number: 1002931096
APN: 04-571-90087773
- 699 Winding Stream Way Unit 203
- 696 Winding Stream Way Unit 104
- 702 Horse Chestnut Ct
- 2715 Piscataway Run Dr
- 2723 Piscataway Run Dr
- 2494 Amber Orchard Ct E Unit 202
- 2720 Fresh Water Way
- 2493 Amber Orchard Ct E Unit 103
- 500 Sugarberry Ct
- 1612 Winesapp Dr
- 2410 Chestnut Terrace Ct Unit 304
- 839 Patuxent Run Cir
- 2503 Amber Orchard Ct W Unit 302
- 2406 Chestnut Terrace Ct Unit 103
- 8739 Bright Meadow Ct
- 2507 Amber Orchard Ct W Unit U202
- 733 Seneca Dr
- 2441 Winding Ridge Rd
- 2442 Winding Ridge Rd
- 8615 Fluttering Leaf Trail Unit 404
