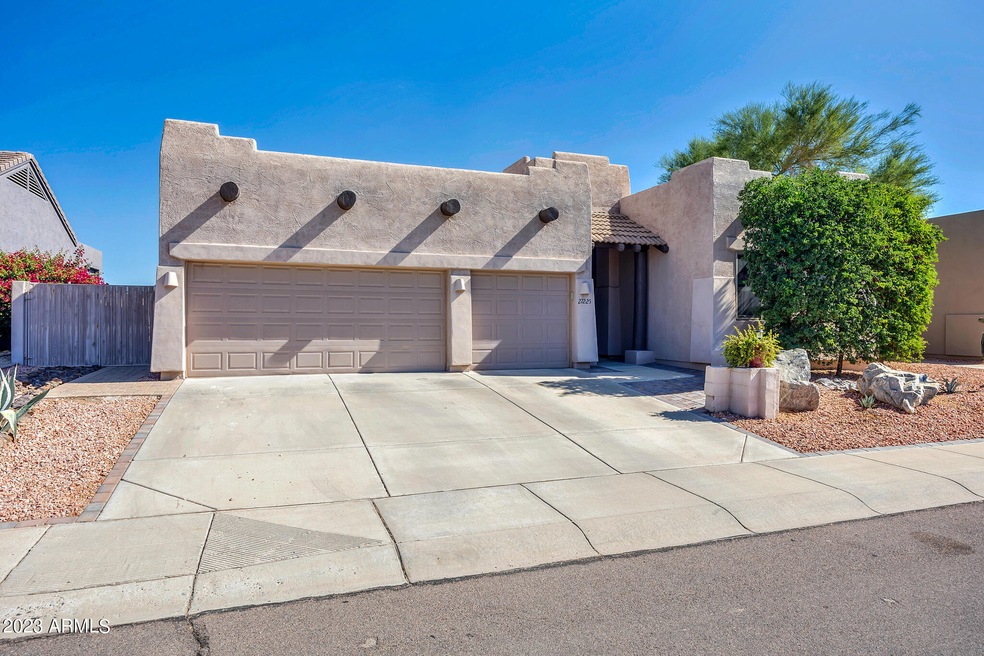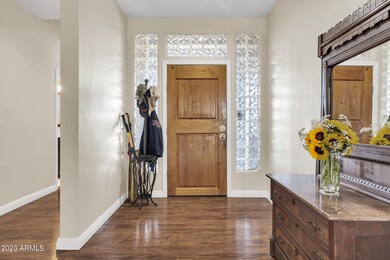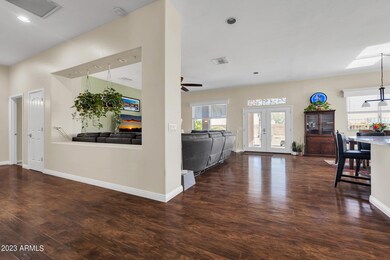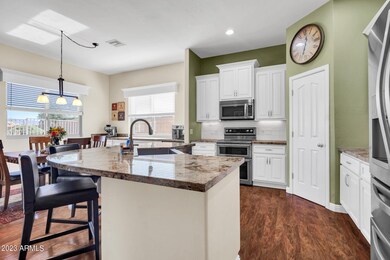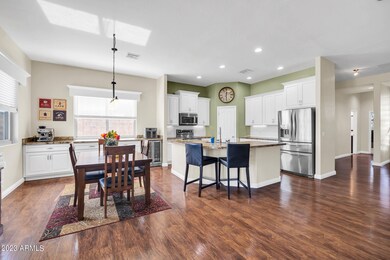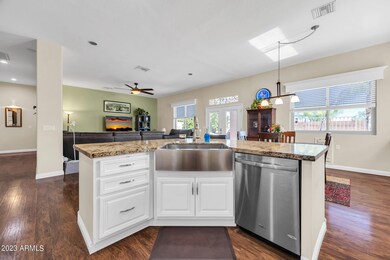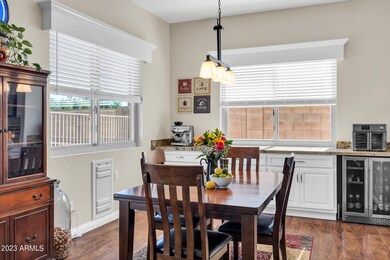
27225 N 47th St Cave Creek, AZ 85331
Desert View NeighborhoodHighlights
- Mountain View
- Santa Fe Architecture
- Covered patio or porch
- Horseshoe Trails Elementary School Rated A
- Granite Countertops
- 3 Car Direct Access Garage
About This Home
As of March 2024Step inside this immaculate 3 bedroom, 2 bath, Santa Fe style home in the highly sought-after subdivision of Tatum Vista. You'll enjoy the spacious open floorplan with split Master suite, lots of bright light, two newly renovated bathrooms with solid wood cabinets and quartz countertops, new carpet, new Anderson windows and french door, laundry room with storage, 3-car garage with plenty of cabinets and overhead storage, fresh interior paint, and the large covered patio overlooking backyard with plenty of room for entertaining. You're just a quick drive to Desert Ridge and High Street for restaurants, shopping and entertainment. This home is move-in ready, lock and leave, you name it. All that's missing is you!
Last Agent to Sell the Property
My Home Group Real Estate License #BR645233000 Listed on: 12/02/2023

Home Details
Home Type
- Single Family
Est. Annual Taxes
- $1,928
Year Built
- Built in 2000
Lot Details
- 8,866 Sq Ft Lot
- Desert faces the front and back of the property
- Block Wall Fence
- Front and Back Yard Sprinklers
- Sprinklers on Timer
- Grass Covered Lot
HOA Fees
- $37 Monthly HOA Fees
Parking
- 3 Car Direct Access Garage
- Garage Door Opener
Home Design
- Santa Fe Architecture
- Roof Updated in 2023
- Wood Frame Construction
- Built-Up Roof
- Foam Roof
- Stucco
Interior Spaces
- 1,952 Sq Ft Home
- 1-Story Property
- Ceiling height of 9 feet or more
- Ceiling Fan
- Double Pane Windows
- ENERGY STAR Qualified Windows with Low Emissivity
- Mountain Views
Kitchen
- Eat-In Kitchen
- Breakfast Bar
- Built-In Microwave
- Kitchen Island
- Granite Countertops
Flooring
- Floors Updated in 2022
- Carpet
- Laminate
- Tile
Bedrooms and Bathrooms
- 3 Bedrooms
- Bathroom Updated in 2022
- Primary Bathroom is a Full Bathroom
- 2 Bathrooms
- Dual Vanity Sinks in Primary Bathroom
- Bathtub With Separate Shower Stall
Schools
- Horseshoe Trails Elementary School
- Sonoran Trails Middle School
- Cactus Shadows High School
Utilities
- Central Air
- Heating System Uses Natural Gas
- High Speed Internet
- Cable TV Available
Additional Features
- No Interior Steps
- Covered patio or porch
Community Details
- Association fees include ground maintenance
- Tatum Vista HOA, Phone Number (623) 635-9777
- Built by Amber Woods
- Tatum Vista Subdivision
Listing and Financial Details
- Tax Lot 39
- Assessor Parcel Number 212-12-414
Ownership History
Purchase Details
Home Financials for this Owner
Home Financials are based on the most recent Mortgage that was taken out on this home.Purchase Details
Purchase Details
Home Financials for this Owner
Home Financials are based on the most recent Mortgage that was taken out on this home.Purchase Details
Home Financials for this Owner
Home Financials are based on the most recent Mortgage that was taken out on this home.Purchase Details
Purchase Details
Home Financials for this Owner
Home Financials are based on the most recent Mortgage that was taken out on this home.Purchase Details
Home Financials for this Owner
Home Financials are based on the most recent Mortgage that was taken out on this home.Similar Homes in Cave Creek, AZ
Home Values in the Area
Average Home Value in this Area
Purchase History
| Date | Type | Sale Price | Title Company |
|---|---|---|---|
| Warranty Deed | $660,000 | Premier Title Agency | |
| Interfamily Deed Transfer | -- | None Available | |
| Warranty Deed | $349,900 | Pioneer Title Agency Inc | |
| Warranty Deed | $280,000 | Fidelity Natl Title Agency I | |
| Cash Sale Deed | $270,000 | Chicago Title Insurance Co | |
| Quit Claim Deed | -- | Chicago Title Insurance Co | |
| Trustee Deed | $210,000 | First American Title | |
| Warranty Deed | $184,621 | Security Title Agency |
Mortgage History
| Date | Status | Loan Amount | Loan Type |
|---|---|---|---|
| Open | $490,000 | New Conventional | |
| Previous Owner | $402,000 | VA | |
| Previous Owner | $301,000 | VA | |
| Previous Owner | $309,980 | VA | |
| Previous Owner | $309,900 | VA | |
| Previous Owner | $266,000 | New Conventional | |
| Previous Owner | $200,000 | Unknown | |
| Previous Owner | $147,697 | New Conventional | |
| Closed | $27,690 | No Value Available |
Property History
| Date | Event | Price | Change | Sq Ft Price |
|---|---|---|---|---|
| 03/20/2024 03/20/24 | Sold | $660,000 | -3.6% | $338 / Sq Ft |
| 02/01/2024 02/01/24 | Pending | -- | -- | -- |
| 01/24/2024 01/24/24 | For Sale | $684,900 | 0.0% | $351 / Sq Ft |
| 01/12/2024 01/12/24 | Off Market | $684,900 | -- | -- |
| 01/04/2024 01/04/24 | Price Changed | $684,900 | -1.4% | $351 / Sq Ft |
| 12/02/2023 12/02/23 | For Sale | $694,900 | +98.6% | $356 / Sq Ft |
| 04/03/2017 04/03/17 | Sold | $349,900 | 0.0% | $179 / Sq Ft |
| 03/01/2017 03/01/17 | For Sale | $349,900 | +25.0% | $179 / Sq Ft |
| 01/14/2015 01/14/15 | Sold | $280,000 | -6.6% | $143 / Sq Ft |
| 12/10/2014 12/10/14 | Pending | -- | -- | -- |
| 11/24/2014 11/24/14 | Price Changed | $299,900 | -2.9% | $154 / Sq Ft |
| 10/27/2014 10/27/14 | Price Changed | $309,000 | -3.4% | $158 / Sq Ft |
| 09/27/2014 09/27/14 | For Sale | $319,900 | -- | $164 / Sq Ft |
Tax History Compared to Growth
Tax History
| Year | Tax Paid | Tax Assessment Tax Assessment Total Assessment is a certain percentage of the fair market value that is determined by local assessors to be the total taxable value of land and additions on the property. | Land | Improvement |
|---|---|---|---|---|
| 2025 | $2,012 | $34,908 | -- | -- |
| 2024 | $1,928 | $33,246 | -- | -- |
| 2023 | $1,928 | $48,060 | $9,610 | $38,450 |
| 2022 | $1,875 | $35,400 | $7,080 | $28,320 |
| 2021 | $1,998 | $34,320 | $6,860 | $27,460 |
| 2020 | $1,952 | $31,010 | $6,200 | $24,810 |
| 2019 | $1,882 | $29,410 | $5,880 | $23,530 |
| 2018 | $1,809 | $26,910 | $5,380 | $21,530 |
| 2017 | $1,742 | $25,480 | $5,090 | $20,390 |
| 2016 | $1,714 | $26,000 | $5,200 | $20,800 |
| 2015 | $1,549 | $23,360 | $4,670 | $18,690 |
Agents Affiliated with this Home
-

Seller's Agent in 2024
Courtney Pena
My Home Group
(480) 720-7990
1 in this area
4 Total Sales
-

Buyer's Agent in 2024
Mike Wagner
Engel & Voelkers Scottsdale
(206) 683-3685
1 in this area
42 Total Sales
-
M
Buyer's Agent in 2024
Michael Wagner
Engel & Voelkers Scottsdale
-

Seller's Agent in 2017
Laina Ackerman
eXp Realty
(480) 620-4771
2 in this area
54 Total Sales
-
L
Buyer's Agent in 2017
Linda Cavanaugh
Cavanaugh Realty
-

Seller's Agent in 2015
Marlene Cerreta
Cerreta Real Estate
(623) 266-6888
1 in this area
155 Total Sales
Map
Source: Arizona Regional Multiple Listing Service (ARMLS)
MLS Number: 6626016
APN: 212-12-414
- 4615 E Bent Tree Dr
- 4512 E Oberlin Way
- 26271 N 46th Place
- 26266 N 45th St
- 4454 E Rowel Rd
- 4245 E Maya Way
- 4440 E Tether Trail
- 26201 N 47th Place
- 4224 E Maya Way
- 4627 E Juana Ct
- 4569 E Lariat Ln
- 26235 N 45th Place
- 27825 N 42nd St
- 4321 E Rowel Rd
- 5149 E Silver Sage Ln
- 5051 E Lucia Dr
- 4714 E Paso Trail
- 26805 N 42nd St
- 4560 E Paso Trail
- 26641 N 42nd St
