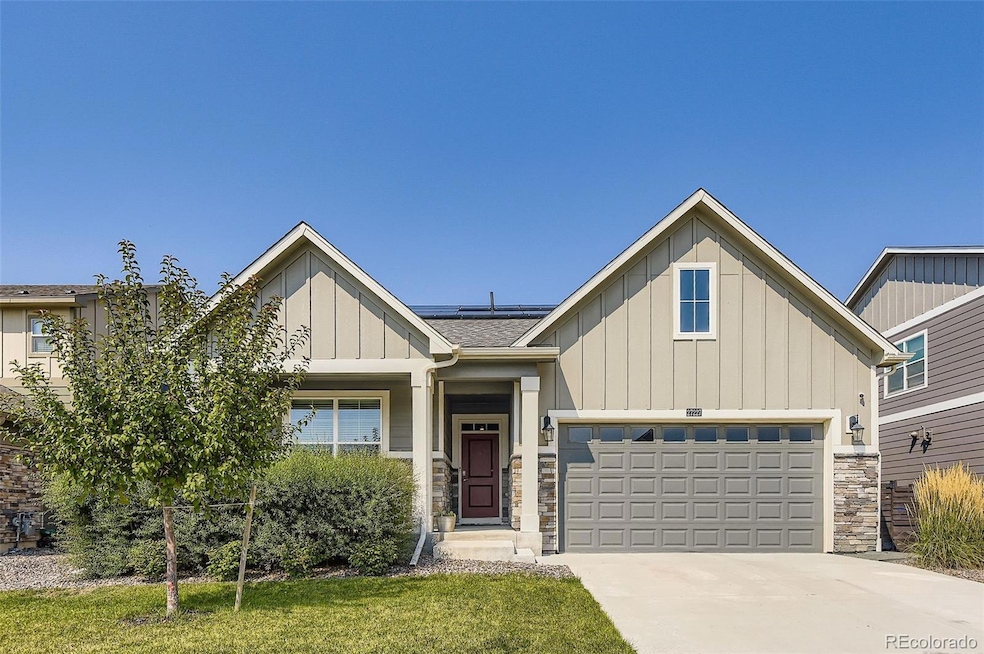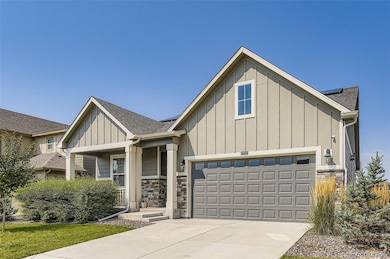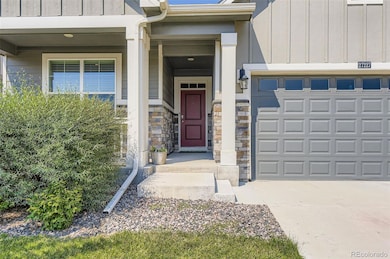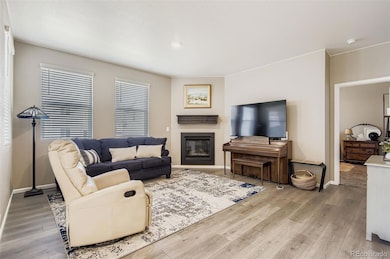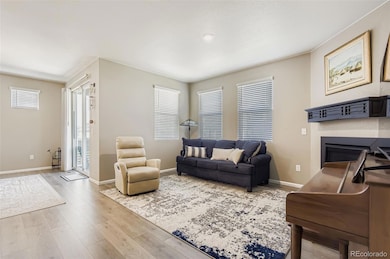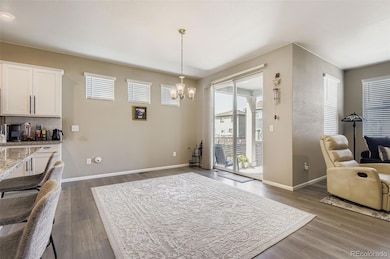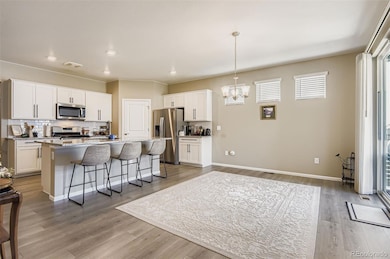27227 E Maple Ave Aurora, CO 80018
Estimated payment $3,122/month
Highlights
- Fitness Center
- Open Floorplan
- Contemporary Architecture
- Primary Bedroom Suite
- Clubhouse
- Granite Countertops
About This Home
Better Than New – Move-In Ready Ranch Home! This beautifully maintained ranch-style home offers the perfect blend of comfort and convenience with three bedrooms, two bathrooms, and a dedicated office. Designed for easy one-level living, the open layout flows seamlessly from room to room. The inviting living room features a cozy gas fireplace, ideal for relaxing evenings. The kitchen is a true highlight with a pantry, granite countertops, stainless steel appliances, and a spacious island perfect for meal prep or casual dining. Just off the kitchen, the large dining room opens to a covered patio, making indoor-outdoor entertaining effortless. Enjoy the charm of a covered front porch, beautiful landscaping, and a fully fenced yard that offers both privacy and outdoor living space. The laundry room is good sized and includes a washer, dryer, and a custom storage cabinet with storage space for an ironing board.
With a neighborhood park just down the street and the Community Center conveniently nearby, this home offers not only comfort inside but a wonderful lifestyle outside as well. Its location near DIA, I-70, shopping, and more makes it ideal for modern living. Don’t miss out—schedule your showing today!
Listing Agent
Real Broker, LLC DBA Real Brokerage Email: courtney@callthecoregroup.com,303-868-4047 License #100024599 Listed on: 09/05/2025

Home Details
Home Type
- Single Family
Est. Annual Taxes
- $4,947
Year Built
- Built in 2020
Lot Details
- 6,555 Sq Ft Lot
- South Facing Home
- Property is Fully Fenced
- Landscaped
- Level Lot
- Front and Back Yard Sprinklers
- Irrigation
- Private Yard
HOA Fees
- $114 Monthly HOA Fees
Parking
- 2 Car Attached Garage
- Dry Walled Garage
- Exterior Access Door
Home Design
- Contemporary Architecture
- Frame Construction
- Composition Roof
- Wood Siding
Interior Spaces
- 1,806 Sq Ft Home
- 1-Story Property
- Open Floorplan
- Gas Log Fireplace
- Double Pane Windows
- Window Treatments
- Living Room with Fireplace
- Dining Room
- Home Office
Kitchen
- Eat-In Kitchen
- Self-Cleaning Oven
- Range
- Microwave
- Dishwasher
- Kitchen Island
- Granite Countertops
- Laminate Countertops
- Disposal
Flooring
- Carpet
- Linoleum
- Vinyl
Bedrooms and Bathrooms
- 3 Main Level Bedrooms
- Primary Bedroom Suite
- Walk-In Closet
- 2 Full Bathrooms
Laundry
- Laundry Room
- Dryer
- Washer
Eco-Friendly Details
- Smoke Free Home
Outdoor Features
- Covered Patio or Porch
- Rain Gutters
Schools
- Vista Peak Elementary And Middle School
- Vista Peak High School
Utilities
- Forced Air Heating and Cooling System
- 110 Volts
- Natural Gas Connected
- Gas Water Heater
- Phone Available
- Cable TV Available
Listing and Financial Details
- Exclusions: Sellers personal property.
- Assessor Parcel Number 035337936
Community Details
Overview
- Association fees include recycling, trash
- Harmony Master Association, Phone Number (780) 776-3200
- Built by Melody Homes Inc
- Harmony Subdivision
Amenities
- Clubhouse
Recreation
- Community Playground
- Fitness Center
- Community Pool
- Park
Map
Home Values in the Area
Average Home Value in this Area
Tax History
| Year | Tax Paid | Tax Assessment Tax Assessment Total Assessment is a certain percentage of the fair market value that is determined by local assessors to be the total taxable value of land and additions on the property. | Land | Improvement |
|---|---|---|---|---|
| 2024 | $4,851 | $33,192 | -- | -- |
| 2023 | $4,851 | $33,192 | $0 | $0 |
| 2022 | $4,561 | $28,231 | $0 | $0 |
| 2021 | $1,864 | $28,231 | $0 | $0 |
| 2020 | $3,148 | $18,359 | $0 | $0 |
| 2019 | $3,113 | $18,359 | $0 | $0 |
Property History
| Date | Event | Price | List to Sale | Price per Sq Ft |
|---|---|---|---|---|
| 09/05/2025 09/05/25 | For Sale | $494,999 | -- | $274 / Sq Ft |
Purchase History
| Date | Type | Sale Price | Title Company |
|---|---|---|---|
| Special Warranty Deed | $469,885 | Dhi Title Agency |
Mortgage History
| Date | Status | Loan Amount | Loan Type |
|---|---|---|---|
| Open | $369,885 | New Conventional |
Source: REcolorado®
MLS Number: 8032750
APN: 1977-09-3-26-003
- 27125 E Bayaud Ave
- 110 S Trussville St
- 226 S Shady Grove Ct
- 121 S Vandriver Way
- 46 N Trussville St
- 26902 E Ellsworth Ave
- 126 S Vandriver Way
- 27504 E 1st Place
- 129 S Waterloo St
- 27580 E Cedar Place
- 26789 E Cedar Ave
- 26774 E Archer Ave
- 27615 E Archer Ave
- 27472 E 1st Ave
- 26770 E Cedar Ave
- 26772 E Ellsworth Ave
- 27414 E Byers Ave
- 95 N Vandriver Place
- Bryant Plan at Harmony - Townhomes
- Alcott Plan at Harmony - Townhomes
- 298 S Trussville St
- 288 S Robertsdale St
- 36 N Uriah St
- 27543 E Byers Ave
- 27664 E 1st Place
- 270 S Langdale Ct
- 267 N Millbrook St
- 715 N Amory St
- 702 N Bently St
- 25562 E 5th Place
- 662 N Clubview St
- 124 N Flat Rock St
- 23494 E 2nd Place
- 23576 E 2nd Place
- 23584 E 2nd Place
- 23524 E 2nd Place
- 24446 E Ohio Dr
- 1179 S Fultondale Cir
- 1151 S Fultondale Ct
- 23666 E 2nd Place
