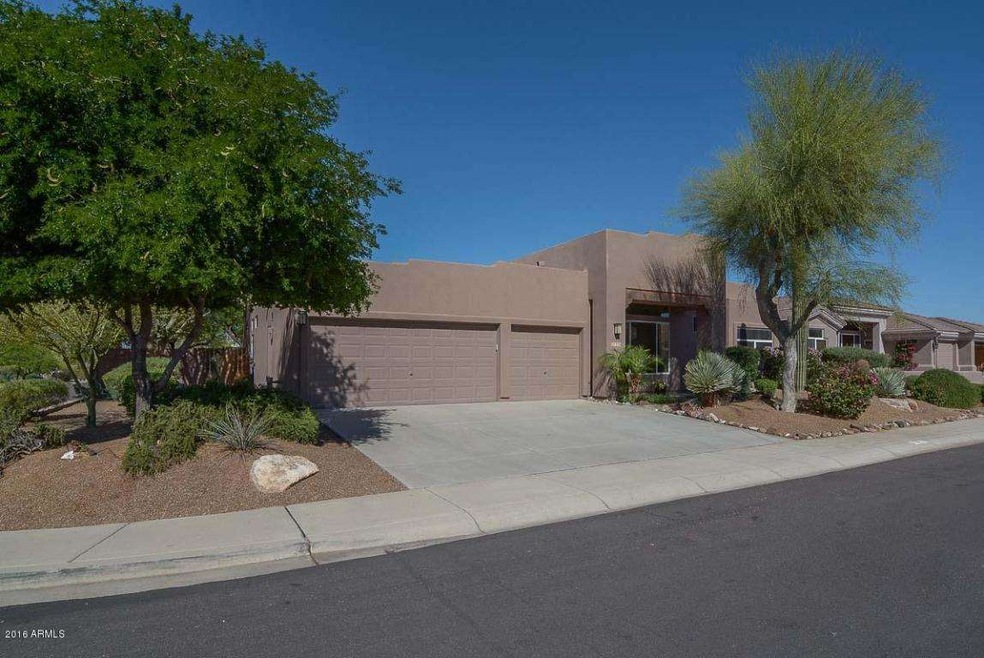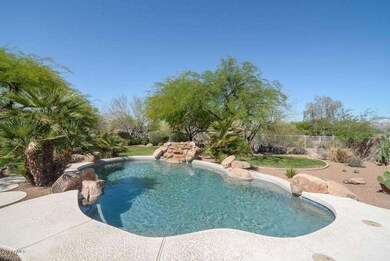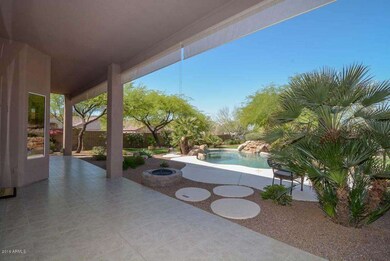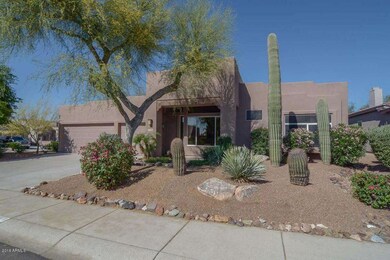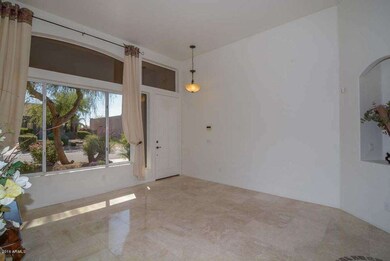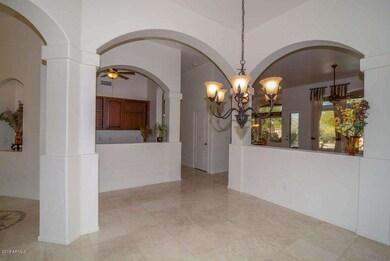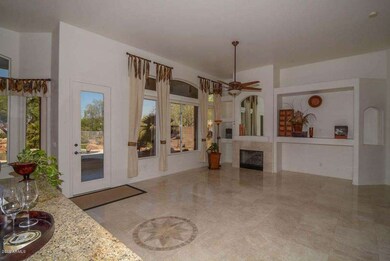
27228 N 47th St Cave Creek, AZ 85331
Desert View NeighborhoodHighlights
- Play Pool
- Vaulted Ceiling
- Corner Lot
- Horseshoe Trails Elementary School Rated A
- Santa Fe Architecture
- Granite Countertops
About This Home
As of October 2017This beautifully renovated, move-in ready split 4-BR/3-BTH home on 1/3-ac view lot is just 4-ml north of Loop 101 & Desert Ridge Marketplace. The fluid floor plan offers a spacious & bright main area with 12-ft high ceilings, inclusive of den and formal LR/DR/FR and kitchen with chef's island, eating area with B-window.The areas overlook the 45-ft covered patio, the professionally landscaped backyard with shaded trees, grassy area, Pebble-Tec pool, and a water feature made of cascading natural boulders. The bright & roomy Master retreat includes a B-window facing the resort like yard, a M-bath with split garden tub and large shower, dual vanity, and a roomy walk-in closet. This home, within the ''A'' rated Cave Creek School District, is a must see, and comes with a 1-yr Home Warranty.
Last Agent to Sell the Property
Luana Capponi
DeLex Realty License #SA515334000 Listed on: 04/26/2016

Last Buyer's Agent
Luana Capponi
DeLex Realty License #SA515334000 Listed on: 04/26/2016

Home Details
Home Type
- Single Family
Est. Annual Taxes
- $2,142
Year Built
- Built in 1997
Lot Details
- 0.3 Acre Lot
- Desert faces the front and back of the property
- Wrought Iron Fence
- Block Wall Fence
- Corner Lot
- Front and Back Yard Sprinklers
- Grass Covered Lot
HOA Fees
- $37 Monthly HOA Fees
Parking
- 3 Car Direct Access Garage
- Garage Door Opener
Home Design
- Santa Fe Architecture
- Wood Frame Construction
- Spray Foam Insulation
- Reflective Roof
- Built-Up Roof
- Foam Roof
- Stucco
Interior Spaces
- 2,637 Sq Ft Home
- 1-Story Property
- Vaulted Ceiling
- Ceiling Fan
- Gas Fireplace
- Double Pane Windows
- ENERGY STAR Qualified Windows with Low Emissivity
- Mechanical Sun Shade
- Solar Screens
- Family Room with Fireplace
- Security System Owned
Kitchen
- Eat-In Kitchen
- Breakfast Bar
- Gas Cooktop
- Built-In Microwave
- Kitchen Island
- Granite Countertops
Flooring
- Carpet
- Stone
- Tile
Bedrooms and Bathrooms
- 4 Bedrooms
- Remodeled Bathroom
- Primary Bathroom is a Full Bathroom
- 3 Bathrooms
- Dual Vanity Sinks in Primary Bathroom
- Low Flow Plumbing Fixtures
- Bathtub With Separate Shower Stall
Accessible Home Design
- No Interior Steps
Pool
- Play Pool
- Pool Pump
Outdoor Features
- Covered patio or porch
- Fire Pit
Schools
- Horseshoe Trails Elementary School
- Sonoran Trails Middle School
- Cactus Shadows High School
Utilities
- Refrigerated Cooling System
- Zoned Heating
- Heating System Uses Natural Gas
- Water Filtration System
- High Speed Internet
Community Details
- Association fees include insurance, ground maintenance
- Integrity First Association, Phone Number (623) 748-7595
- Built by D. R. Horton
- Tatum Vista Subdivision, Eagle Feather Floorplan
Listing and Financial Details
- Home warranty included in the sale of the property
- Tax Lot 73
- Assessor Parcel Number 212-12-448
Ownership History
Purchase Details
Home Financials for this Owner
Home Financials are based on the most recent Mortgage that was taken out on this home.Purchase Details
Purchase Details
Home Financials for this Owner
Home Financials are based on the most recent Mortgage that was taken out on this home.Purchase Details
Purchase Details
Purchase Details
Home Financials for this Owner
Home Financials are based on the most recent Mortgage that was taken out on this home.Similar Homes in Cave Creek, AZ
Home Values in the Area
Average Home Value in this Area
Purchase History
| Date | Type | Sale Price | Title Company |
|---|---|---|---|
| Warranty Deed | $532,000 | Nextitle | |
| Warranty Deed | -- | None Available | |
| Cash Sale Deed | $510,000 | First American Title Ins Co | |
| Interfamily Deed Transfer | -- | None Available | |
| Interfamily Deed Transfer | -- | Accommodation | |
| Warranty Deed | $277,760 | First American Title |
Mortgage History
| Date | Status | Loan Amount | Loan Type |
|---|---|---|---|
| Open | $380,378 | New Conventional | |
| Closed | $28,000 | Future Advance Clause Open End Mortgage | |
| Closed | $407,600 | New Conventional | |
| Previous Owner | $200,000 | Unknown | |
| Previous Owner | $212,000 | Unknown | |
| Previous Owner | $222,200 | New Conventional |
Property History
| Date | Event | Price | Change | Sq Ft Price |
|---|---|---|---|---|
| 10/02/2017 10/02/17 | Sold | $532,000 | -1.4% | $202 / Sq Ft |
| 09/27/2017 09/27/17 | For Sale | $539,500 | 0.0% | $205 / Sq Ft |
| 09/27/2017 09/27/17 | Price Changed | $539,500 | 0.0% | $205 / Sq Ft |
| 06/30/2017 06/30/17 | Price Changed | $539,500 | -1.8% | $205 / Sq Ft |
| 05/31/2017 05/31/17 | Price Changed | $549,500 | -6.8% | $208 / Sq Ft |
| 05/28/2017 05/28/17 | Price Changed | $589,750 | +0.4% | $224 / Sq Ft |
| 05/27/2017 05/27/17 | Price Changed | $587,500 | -1.7% | $223 / Sq Ft |
| 04/13/2017 04/13/17 | Price Changed | $597,500 | -7.7% | $227 / Sq Ft |
| 03/22/2017 03/22/17 | For Sale | $647,500 | +27.0% | $246 / Sq Ft |
| 06/10/2016 06/10/16 | Sold | $510,000 | -2.9% | $193 / Sq Ft |
| 04/26/2016 04/26/16 | For Sale | $525,000 | -- | $199 / Sq Ft |
Tax History Compared to Growth
Tax History
| Year | Tax Paid | Tax Assessment Tax Assessment Total Assessment is a certain percentage of the fair market value that is determined by local assessors to be the total taxable value of land and additions on the property. | Land | Improvement |
|---|---|---|---|---|
| 2025 | $2,276 | $48,266 | -- | -- |
| 2024 | $2,666 | $45,967 | -- | -- |
| 2023 | $2,666 | $61,270 | $12,250 | $49,020 |
| 2022 | $2,592 | $46,870 | $9,370 | $37,500 |
| 2021 | $2,762 | $45,170 | $9,030 | $36,140 |
| 2020 | $2,699 | $41,580 | $8,310 | $33,270 |
| 2019 | $2,603 | $39,450 | $7,890 | $31,560 |
| 2018 | $2,501 | $37,930 | $7,580 | $30,350 |
| 2017 | $2,725 | $36,330 | $7,260 | $29,070 |
| 2016 | $2,687 | $37,350 | $7,470 | $29,880 |
| 2015 | $2,142 | $33,930 | $6,780 | $27,150 |
Agents Affiliated with this Home
-

Seller's Agent in 2017
Frank Scarpone
West USA Realty
(480) 656-6369
1 in this area
25 Total Sales
-
C
Seller Co-Listing Agent in 2017
Chad Gibby
West USA Realty
-

Buyer's Agent in 2017
Theresa Franks
HomeSmart
(602) 320-8500
9 Total Sales
-
L
Seller's Agent in 2016
Luana Capponi
DeLex Realty
Map
Source: Arizona Regional Multiple Listing Service (ARMLS)
MLS Number: 5433842
APN: 212-12-448
- 4615 E Bent Tree Dr
- 4512 E Oberlin Way
- 26271 N 46th Place
- 26266 N 45th St
- 4454 E Rowel Rd
- 4245 E Maya Way
- 4440 E Tether Trail
- 26201 N 47th Place
- 4224 E Maya Way
- 4627 E Juana Ct
- 4569 E Lariat Ln
- 26235 N 45th Place
- 27825 N 42nd St
- 4321 E Rowel Rd
- 5149 E Silver Sage Ln
- 5051 E Lucia Dr
- 4714 E Paso Trail
- 26805 N 42nd St
- 4560 E Paso Trail
- 26641 N 42nd St
