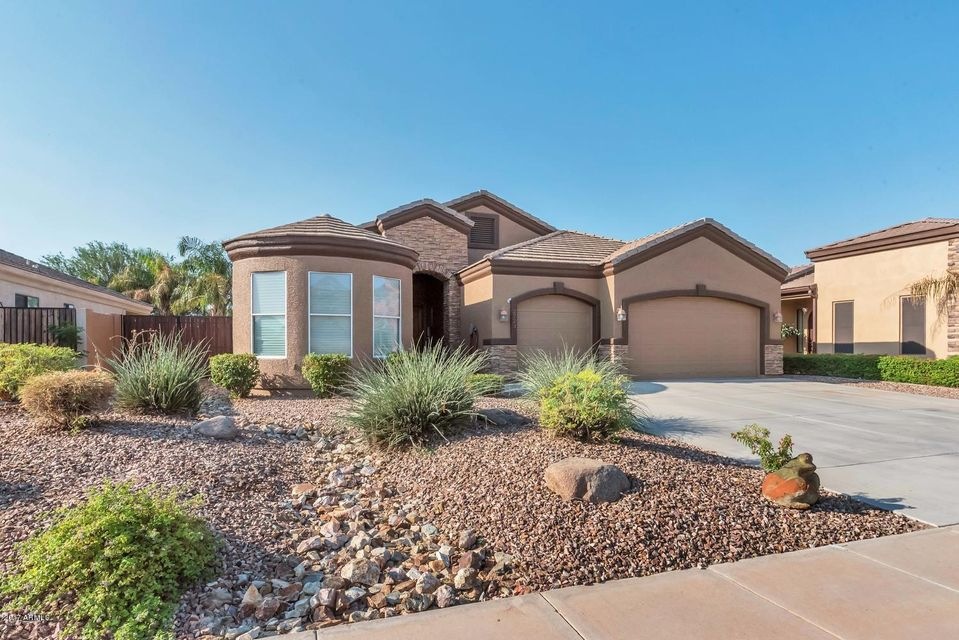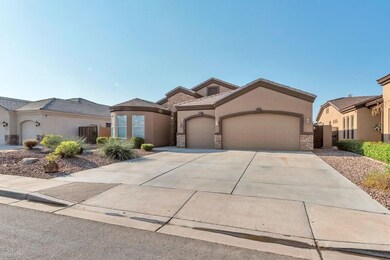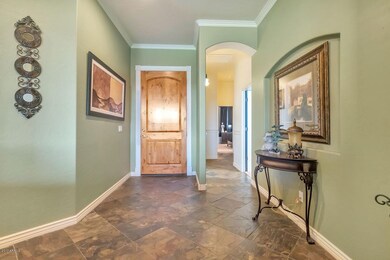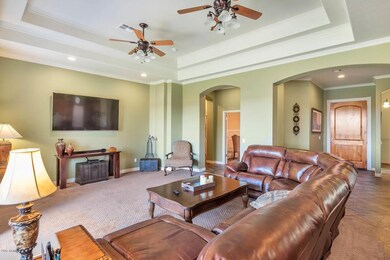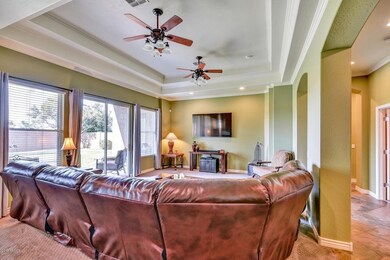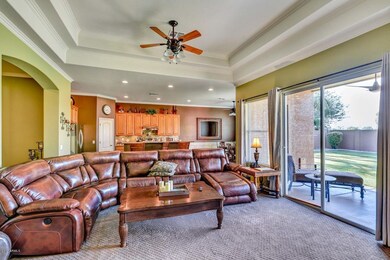
2723 E Elgin St Chandler, AZ 85225
East Chandler NeighborhoodHighlights
- RV Gated
- RV Parking in Community
- Santa Barbara Architecture
- Chandler Traditional Academy-Humphrey Rated A
- 0.22 Acre Lot
- Hydromassage or Jetted Bathtub
About This Home
As of September 2024Great custom home in Chandler's Country Cove. This home offers a very open split floor plan with upgrades throughout. The gourmet kitchen has Maple cabinets, granite counters, with stainless appliances,large island with bar seating the open into the great room. Large master bedroom & huge bathroom with walk in shower. The guest rooms all feature 9ft+ ceilings & large closets. nicely done backyard with extended patio and mature landscaping.
Last Agent to Sell the Property
Richard Johnson
Coldwell Banker Realty License #SA641037000 Listed on: 09/05/2017
Last Buyer's Agent
Dragan Daubenmier
My Home Group Real Estate License #SA637026000
Home Details
Home Type
- Single Family
Est. Annual Taxes
- $2,558
Year Built
- Built in 2004
Lot Details
- 9,539 Sq Ft Lot
- Block Wall Fence
- Sprinklers on Timer
- Grass Covered Lot
HOA Fees
- $58 Monthly HOA Fees
Parking
- 3 Car Direct Access Garage
- 3 Open Parking Spaces
- 3 Carport Spaces
- Side or Rear Entrance to Parking
- Garage Door Opener
- RV Gated
Home Design
- Santa Barbara Architecture
- Wood Frame Construction
- Tile Roof
- Stucco
Interior Spaces
- 2,353 Sq Ft Home
- 1-Story Property
- Ceiling height of 9 feet or more
- Ceiling Fan
- Double Pane Windows
- Security System Owned
Kitchen
- Eat-In Kitchen
- Breakfast Bar
- Built-In Microwave
- Kitchen Island
Flooring
- Carpet
- Stone
Bedrooms and Bathrooms
- 3 Bedrooms
- Primary Bathroom is a Full Bathroom
- 2.5 Bathrooms
- Dual Vanity Sinks in Primary Bathroom
- Easy To Use Faucet Levers
- Hydromassage or Jetted Bathtub
- Bathtub With Separate Shower Stall
Accessible Home Design
- Bathroom has a 60 inch turning radius
- Bath Scalding Control Feature
- Accessible Kitchen
- Accessible Hallway
- Accessible Closets
- Doors with lever handles
- Doors are 32 inches wide or more
- No Interior Steps
- Multiple Entries or Exits
- Stepless Entry
- Hard or Low Nap Flooring
Outdoor Features
- Covered patio or porch
Schools
- Chandler Traditional Academy - Humphrey Elementary School
- Willis Junior High School
- Perry High School
Utilities
- Refrigerated Cooling System
- Heating Available
- Water Softener
- High Speed Internet
- Cable TV Available
Community Details
- Association fees include ground maintenance
- Country Cove Association, Phone Number (602) 943-2384
- Built by Custom
- Country Cove 2 Subdivision, Custom Floorplan
- FHA/VA Approved Complex
- RV Parking in Community
Listing and Financial Details
- Home warranty included in the sale of the property
- Tax Lot 45
- Assessor Parcel Number 303-01-946
Ownership History
Purchase Details
Home Financials for this Owner
Home Financials are based on the most recent Mortgage that was taken out on this home.Purchase Details
Home Financials for this Owner
Home Financials are based on the most recent Mortgage that was taken out on this home.Purchase Details
Home Financials for this Owner
Home Financials are based on the most recent Mortgage that was taken out on this home.Purchase Details
Purchase Details
Home Financials for this Owner
Home Financials are based on the most recent Mortgage that was taken out on this home.Purchase Details
Purchase Details
Home Financials for this Owner
Home Financials are based on the most recent Mortgage that was taken out on this home.Purchase Details
Similar Homes in the area
Home Values in the Area
Average Home Value in this Area
Purchase History
| Date | Type | Sale Price | Title Company |
|---|---|---|---|
| Warranty Deed | -- | Wfg National Title Insurance C | |
| Warranty Deed | $790,000 | Wfg National Title Insurance C | |
| Interfamily Deed Transfer | -- | Accommodation | |
| Interfamily Deed Transfer | -- | None Available | |
| Warranty Deed | $385,000 | Clear Title Agency Of Arizon | |
| Interfamily Deed Transfer | -- | None Available | |
| Warranty Deed | $289,900 | Magnus Title Agency | |
| Cash Sale Deed | $62,900 | Lawyers Title Of Arizona Inc |
Mortgage History
| Date | Status | Loan Amount | Loan Type |
|---|---|---|---|
| Open | $671,500 | New Conventional | |
| Previous Owner | $128,000 | Credit Line Revolving | |
| Previous Owner | $350,000 | New Conventional | |
| Previous Owner | $329,000 | New Conventional | |
| Previous Owner | $327,250 | New Conventional | |
| Previous Owner | $236,600 | New Conventional | |
| Previous Owner | $239,350 | New Conventional | |
| Previous Owner | $231,920 | New Conventional | |
| Previous Owner | $231,920 | Unknown | |
| Previous Owner | $25,000 | Credit Line Revolving | |
| Previous Owner | $144,000 | Stand Alone Second | |
| Previous Owner | $170,000 | Unknown | |
| Previous Owner | $165,000 | Unknown |
Property History
| Date | Event | Price | Change | Sq Ft Price |
|---|---|---|---|---|
| 09/03/2024 09/03/24 | Sold | $790,000 | +4.1% | $336 / Sq Ft |
| 08/03/2024 08/03/24 | Pending | -- | -- | -- |
| 08/01/2024 08/01/24 | For Sale | $759,000 | +97.1% | $323 / Sq Ft |
| 04/26/2018 04/26/18 | Sold | $385,000 | -3.7% | $164 / Sq Ft |
| 03/02/2018 03/02/18 | Pending | -- | -- | -- |
| 02/19/2018 02/19/18 | Price Changed | $399,900 | -3.4% | $170 / Sq Ft |
| 02/05/2018 02/05/18 | Price Changed | $414,000 | -2.4% | $176 / Sq Ft |
| 01/18/2018 01/18/18 | Price Changed | $424,000 | -1.2% | $180 / Sq Ft |
| 09/05/2017 09/05/17 | For Sale | $429,000 | 0.0% | $182 / Sq Ft |
| 09/15/2013 09/15/13 | Rented | $1,795 | 0.0% | -- |
| 08/17/2013 08/17/13 | Under Contract | -- | -- | -- |
| 08/02/2013 08/02/13 | For Rent | $1,795 | -- | -- |
Tax History Compared to Growth
Tax History
| Year | Tax Paid | Tax Assessment Tax Assessment Total Assessment is a certain percentage of the fair market value that is determined by local assessors to be the total taxable value of land and additions on the property. | Land | Improvement |
|---|---|---|---|---|
| 2025 | $2,290 | $32,513 | -- | -- |
| 2024 | $2,446 | $30,965 | -- | -- |
| 2023 | $2,446 | $51,030 | $10,200 | $40,830 |
| 2022 | $2,360 | $35,120 | $7,020 | $28,100 |
| 2021 | $2,474 | $33,760 | $6,750 | $27,010 |
| 2020 | $2,463 | $31,550 | $6,310 | $25,240 |
| 2019 | $2,369 | $29,610 | $5,920 | $23,690 |
| 2018 | $2,294 | $28,620 | $5,720 | $22,900 |
| 2017 | $2,558 | $27,680 | $5,530 | $22,150 |
| 2016 | $2,471 | $28,280 | $5,650 | $22,630 |
| 2015 | $2,369 | $25,730 | $5,140 | $20,590 |
Agents Affiliated with this Home
-

Seller's Agent in 2024
Amy Peterson
eXp Realty
(888) 897-7821
2 in this area
76 Total Sales
-

Buyer's Agent in 2024
Clinton Poitra
Top Rock Realty
(602) 312-9462
1 in this area
10 Total Sales
-
R
Seller's Agent in 2018
Richard Johnson
Coldwell Banker Realty
-
D
Buyer's Agent in 2018
Dragan Daubenmier
My Home Group
-
T
Seller's Agent in 2013
Theresa Lightle-Atkins
Century 21 Northwest
Map
Source: Arizona Regional Multiple Listing Service (ARMLS)
MLS Number: 5656316
APN: 303-01-946
- 13311 E Chicago St
- 84 E Joseph Way
- 112 E Joseph Way
- 167 E Lowell Ave
- 215 S 132nd St
- 74 E Canyon Creek Dr
- 2536 E Commonwealth Cir
- 194 E Canyon Creek Dr
- 2600 E Springfield Place Unit 58
- 2600 E Springfield Place Unit 59
- 15606 S Gilbert Rd Unit 63
- 343 S Cottonwood St
- 174 E Bernie Ln
- 2230 E Whitten St
- 781 S Wayne Dr
- 2372 E Springfield Place Unit III
- 124 S Cottonwood St
- 2742 S Jacob St
- 2868 E Binner Dr
- 3 S 130th Place
