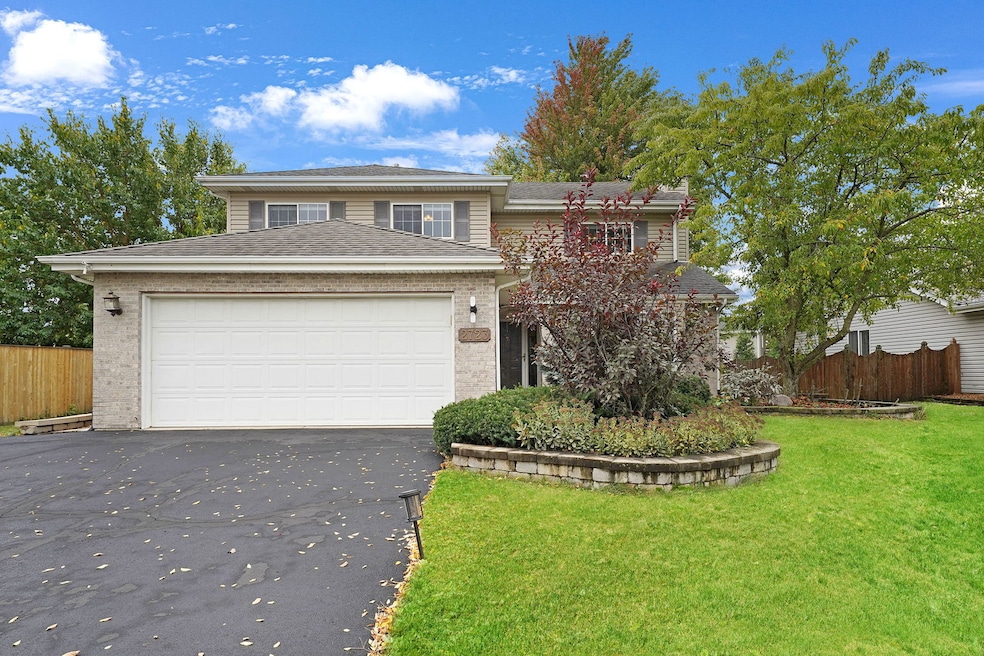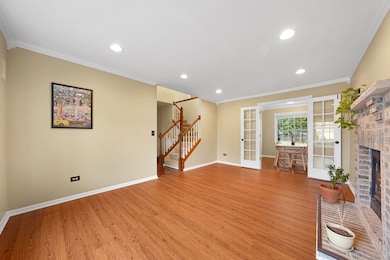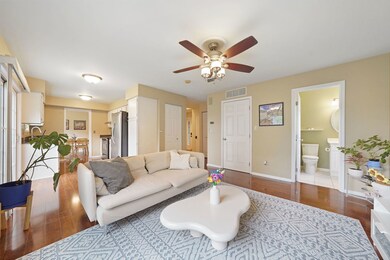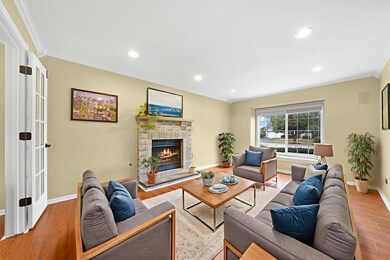2723 Emma Cir Aurora, IL 60504
South East Village NeighborhoodEstimated payment $2,725/month
Highlights
- Community Lake
- Deck
- Formal Dining Room
- Mill Street Elementary School Rated A+
- Property is near a park
- 3-minute walk to Ridge Park
About This Home
Welcome to 2723 Emma Circle! This beautifully maintained 4-bedroom, 2.1-bath home is located in the highly desirable Colony Lakes neighborhood with top-rated schools. NEW UPDATES: washer (2025), luxury vinyl plank flooring in living and dining rooms (2024), dishwasher (2024), and range hood (2024). Step inside to find a bright and inviting layout featuring a spacious living room with a cozy gas fireplace, a separate dining room, a family room for lounging and entertaining, and convenient first-floor laundry and powder room. The kitchen boasts stainless steel appliances and granite countertops, and offers plenty of storage with a sizable pantry and easy access to the large outdoor deck -perfect for summer BBQ's or relaxing. Ascend the stairs to the primary suite, which includes a walk-in closet and private full bath. Three additional bedrooms and a full bathroom in the hallway round out the upper level. Enjoy the well-kept backyard complete with a play set and storage shed. A 2-car garage and excellent location close to parks, shopping, and dining make this home a must-see!
Home Details
Home Type
- Single Family
Est. Annual Taxes
- $7,128
Year Built
- Built in 1994
Lot Details
- 8,276 Sq Ft Lot
- Paved or Partially Paved Lot
HOA Fees
- $19 Monthly HOA Fees
Parking
- 2 Car Garage
- Driveway
- Parking Included in Price
Home Design
- Brick Exterior Construction
Interior Spaces
- 1,746 Sq Ft Home
- 2-Story Property
- Built-In Features
- Ceiling Fan
- Fireplace With Gas Starter
- Window Screens
- Sliding Doors
- Entrance Foyer
- Family Room
- Living Room with Fireplace
- Formal Dining Room
- Vinyl Flooring
Kitchen
- Range with Range Hood
- Dishwasher
- Stainless Steel Appliances
Bedrooms and Bathrooms
- 4 Bedrooms
- 4 Potential Bedrooms
- Walk-In Closet
Laundry
- Laundry Room
- Dryer
- Washer
Home Security
- Storm Doors
- Carbon Monoxide Detectors
Outdoor Features
- Deck
- Shed
- Porch
Location
- Property is near a park
Schools
- Gombert Elementary School
- Fischer Middle School
- Waubonsie Valley High School
Utilities
- Forced Air Heating and Cooling System
- Heating System Uses Natural Gas
Community Details
- Northwest Property Management Association, Phone Number (630) 402-6558
- Colony Lakes Subdivision
- Property managed by Northwest Property Management
- Community Lake
Listing and Financial Details
- Homeowner Tax Exemptions
Map
Home Values in the Area
Average Home Value in this Area
Tax History
| Year | Tax Paid | Tax Assessment Tax Assessment Total Assessment is a certain percentage of the fair market value that is determined by local assessors to be the total taxable value of land and additions on the property. | Land | Improvement |
|---|---|---|---|---|
| 2024 | $7,128 | $101,742 | $28,001 | $73,741 |
| 2023 | $6,779 | $91,420 | $25,160 | $66,260 |
| 2022 | $6,512 | $83,650 | $22,840 | $60,810 |
| 2021 | $6,334 | $80,660 | $22,020 | $58,640 |
| 2020 | $6,411 | $80,660 | $22,020 | $58,640 |
| 2019 | $6,177 | $76,710 | $20,940 | $55,770 |
| 2018 | $5,350 | $66,570 | $17,740 | $48,830 |
| 2017 | $5,254 | $64,310 | $17,140 | $47,170 |
| 2016 | $5,152 | $61,720 | $16,450 | $45,270 |
| 2015 | $5,088 | $58,600 | $15,620 | $42,980 |
| 2014 | $4,947 | $55,650 | $14,710 | $40,940 |
| 2013 | $4,897 | $56,030 | $14,810 | $41,220 |
Property History
| Date | Event | Price | List to Sale | Price per Sq Ft | Prior Sale |
|---|---|---|---|---|---|
| 10/31/2025 10/31/25 | Pending | -- | -- | -- | |
| 10/09/2025 10/09/25 | For Sale | $399,900 | +12.6% | $229 / Sq Ft | |
| 04/20/2023 04/20/23 | Sold | $355,000 | +2.1% | $203 / Sq Ft | View Prior Sale |
| 02/21/2023 02/21/23 | Pending | -- | -- | -- | |
| 02/16/2023 02/16/23 | For Sale | $347,700 | +53.8% | $199 / Sq Ft | |
| 04/14/2016 04/14/16 | Sold | $226,000 | -3.4% | $129 / Sq Ft | View Prior Sale |
| 02/16/2016 02/16/16 | Pending | -- | -- | -- | |
| 02/12/2016 02/12/16 | For Sale | $233,900 | -- | $134 / Sq Ft |
Purchase History
| Date | Type | Sale Price | Title Company |
|---|---|---|---|
| Warranty Deed | $355,000 | Fidelity National Title | |
| Warranty Deed | $226,000 | Fidelity National Title | |
| Deed | $230,000 | Law Title | |
| Warranty Deed | -- | -- | |
| Trustee Deed | $134,000 | First American Title Insuran |
Mortgage History
| Date | Status | Loan Amount | Loan Type |
|---|---|---|---|
| Open | $280,000 | Construction | |
| Previous Owner | $230,859 | VA | |
| Previous Owner | $183,920 | Purchase Money Mortgage | |
| Previous Owner | $131,479 | FHA | |
| Closed | $34,485 | No Value Available |
Source: Midwest Real Estate Data (MRED)
MLS Number: 12490527
APN: 07-31-415-035
- 2723 Rosehall Ln
- 2509 Rosehall Ln
- 2489 Rosehall Ln
- 2860 Bridgeport Ln Unit 19D
- 2716 Leyland Ln
- 1335 Lawrence Ct
- 3144 Johnsbury Ln
- 2484 Warwick Ct
- 2538 Needham Ct
- 2585 Autumn Grove Ct
- 3290 Johnsbury Ct
- 3130 Cambria Ct Unit 386
- 1672 Edinburgh Ln
- 2412 Avalon Ct
- 2476 Village Ct Unit 2
- 2422 Oakfield Ct
- 1334 Normantown Rd Unit 334
- 2245 Hillsboro Ct
- 2495 Hafenrichter Rd
- 2234 Daybreak Dr







