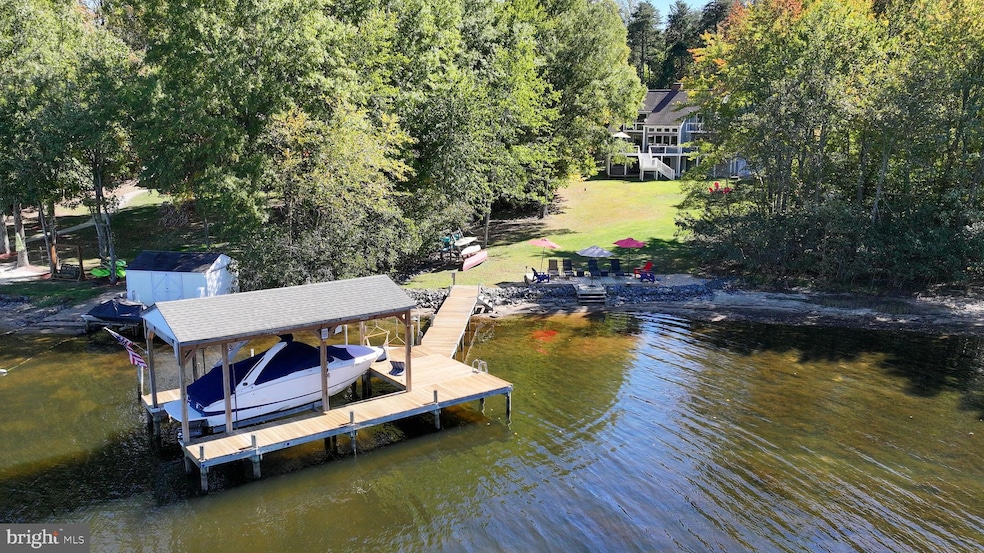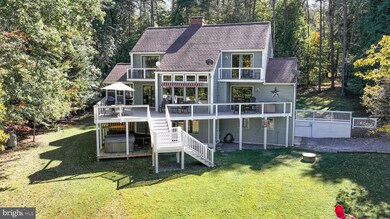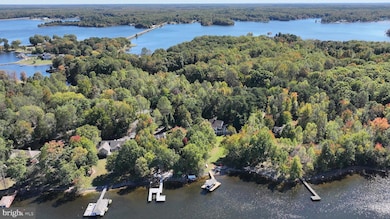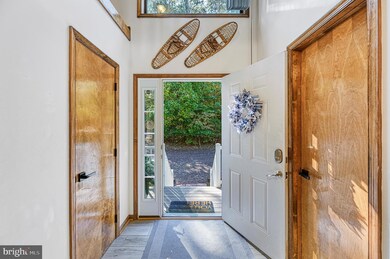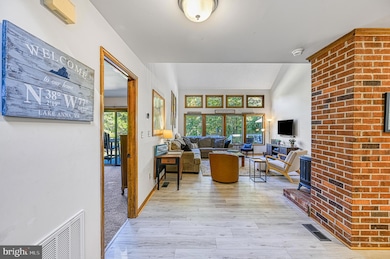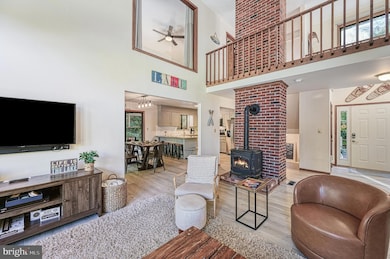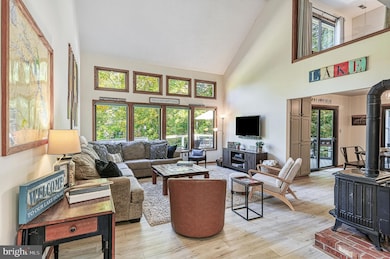2723 Moody Town Rd Bumpass, VA 23024
Estimated payment $7,106/month
Highlights
- Boathouse
- 75 Feet of Waterfront
- 2 Dock Slips
- Jouett Elementary School Rated A-
- Seaplane Permitted
- Parking available for a boat
About This Home
Stunning waterfront retreat on Lake Anna's public side, tucked in a deep, private cove below the 208 bridge-the perfect blend of serenity and accessibility. This 2,746 sq ft, 4-bedroom, 3-bath home captures breathtaking lake views from nearly every room. Step inside to an open-concept layout with an updated kitchen featuring granite countertops, breakfast bar, and new stainless appliances (2025). The living and dining areas flow seamlessly to a screened-in porch and expansive deck-ideal for entertaining or quiet sunsets. Enjoy year-round comfort with two propane stoves, theater room, two new HVAC systems (2020 & 2024), and a new water filtration system (2025). Recent upgrades include all-new LVP flooring (2025), remodeled bathrooms (2025), new siding and sliding glass doors. Outside, your private paradise awaits with 75 ft of bulkheaded shoreline, covered boathouse with electric lift (2022), two jet ski ports, sandy walk-in beach, new hot tub (2022) with decking (2024), smokeless fire pit, 1-car garage, storage shed, and included kayaks, paddle boards, and canoe. With proven short-term rental income of $40K annually while rented only a third of the year, this fully furnished, turnkey property is both a luxury getaway and income producer! No HOA. Just 1 hour from Richmond and 2 hours from Washington, DC. Perfect as a vacation home, full-time residence, or investment property.
Listing Agent
candysellsva@gmail.com Pearson Smith Realty, LLC License #0225267432 Listed on: 10/23/2025

Home Details
Home Type
- Single Family
Est. Annual Taxes
- $6,286
Year Built
- Built in 1988
Lot Details
- 0.92 Acre Lot
- 75 Feet of Waterfront
- Home fronts navigable water
- Sandy Beach
- Property is in very good condition
- The community has rules related to exclusive easements
Parking
- 1 Car Attached Garage
- 6 Driveway Spaces
- Side Facing Garage
- Gravel Driveway
- Parking available for a boat
Home Design
- Transitional Architecture
- Frame Construction
- Vinyl Siding
- Concrete Perimeter Foundation
Interior Spaces
- Property has 3 Levels
- Open Floorplan
- Furnished
- Ceiling Fan
- 2 Fireplaces
- Gas Fireplace
- Awning
- Family Room
- Living Room
- Dining Room
- Screened Porch
- Lake Views
- Finished Basement
- Walk-Out Basement
- Attic
Kitchen
- Stove
- Built-In Microwave
- Ice Maker
- Dishwasher
Flooring
- Carpet
- Laminate
Bedrooms and Bathrooms
- Walk-in Shower
Laundry
- Laundry Room
- Laundry on lower level
- Dryer
- Washer
Outdoor Features
- Spa
- Seaplane Permitted
- Canoe or Kayak Water Access
- Public Water Access
- Property is near a lake
- Personal Watercraft
- Waterski or Wakeboard
- Sail
- Rip-Rap
- Swimming Allowed
- Boathouse
- 2 Dock Slips
- Physical Dock Slip Conveys
- Dock made with Treated Lumber
- Powered Boats Permitted
- Multiple Balconies
- Deck
- Screened Patio
- Shed
- Outdoor Grill
Utilities
- Central Air
- Heat Pump System
- Heating System Powered By Owned Propane
- Water Treatment System
- Well
- Electric Water Heater
- On Site Septic
Listing and Financial Details
- Tax Lot A
- Assessor Parcel Number 47A 2 A
Community Details
Overview
- No Home Owners Association
Recreation
- Fishing Allowed
Map
Home Values in the Area
Average Home Value in this Area
Tax History
| Year | Tax Paid | Tax Assessment Tax Assessment Total Assessment is a certain percentage of the fair market value that is determined by local assessors to be the total taxable value of land and additions on the property. | Land | Improvement |
|---|---|---|---|---|
| 2025 | $6,286 | $972,300 | $375,000 | $597,300 |
| 2024 | $6,286 | $873,100 | $339,000 | $534,100 |
| 2023 | $5,590 | $817,300 | $309,000 | $508,300 |
| 2022 | $4,885 | $678,500 | $282,000 | $396,500 |
| 2021 | $3,444 | $602,800 | $255,000 | $347,800 |
| 2020 | $3,930 | $545,800 | $255,000 | $290,800 |
| 2019 | $3,904 | $542,400 | $255,000 | $287,400 |
| 2018 | $3,444 | $508,500 | $246,000 | $262,500 |
| 2017 | $3,667 | $508,700 | $246,000 | $262,700 |
| 2016 | $3,667 | $509,300 | $252,000 | $257,300 |
| 2015 | $3,642 | $505,900 | $252,000 | $253,900 |
| 2013 | -- | $496,600 | $270,000 | $226,600 |
Property History
| Date | Event | Price | List to Sale | Price per Sq Ft |
|---|---|---|---|---|
| 10/23/2025 10/23/25 | For Sale | $1,250,000 | -- | $455 / Sq Ft |
Purchase History
| Date | Type | Sale Price | Title Company |
|---|---|---|---|
| Deed | -- | None Listed On Document | |
| Deed | $676,000 | Key Title |
Mortgage History
| Date | Status | Loan Amount | Loan Type |
|---|---|---|---|
| Previous Owner | $535,900 | New Conventional |
Source: Bright MLS
MLS Number: VALA2008718
APN: 47A-2-A
- 21 Browns Point Ln
- 175 Covenant Way
- Lot 6 Moody Town Rd
- 11200 Emery Ln
- 1636 Moody Town Rd
- Lot 2 Sir Walter Dr
- 0 Busbees Point Rd Unit 2 598501
- 0 Busbees Point Rd Unit 598501
- 4049 Moody Town Rd
- Lot 64 Ark Ave
- 31 Ark Ave
- LOT 75 Stephen Cir
- 925 Moody Town Rd
- LOTS 43 & 5A (2 lots Busbees Point Rd
- 0 Lot 5 Promise Ln
- 2841 Blount Dr
- 0 Lot 8 Rainbow Ridge
- 195 Promise Ln
- 126 Hickory Ln
- 14 Oak Rd
- 44 Deep Creek Cir
- 2 Old House Rd
- 265 Oak Haven Dr
- 547 Tall Pines Dr Unit ID1266406P
- 55 Cedar Cir
- 2117 Johnson Rd
- 3611 Shirleys Hill Rd
- 255 Wild Turkey Dr Unit A
- 7411 Marye Rd
- 54 Dogwood Draw
- 524 Redground Dr
- 507 Montgomery Dr
- 15604 Heth Dr
- 35 Tomahawk Cir
- 864 Ridgemont Dr
- 18347 Centennial Cir
- 17256 Library Blvd
- 100 Hessian Dr
- 7267 Sallie Collins Dr
- 727 Chalklevel Rd
