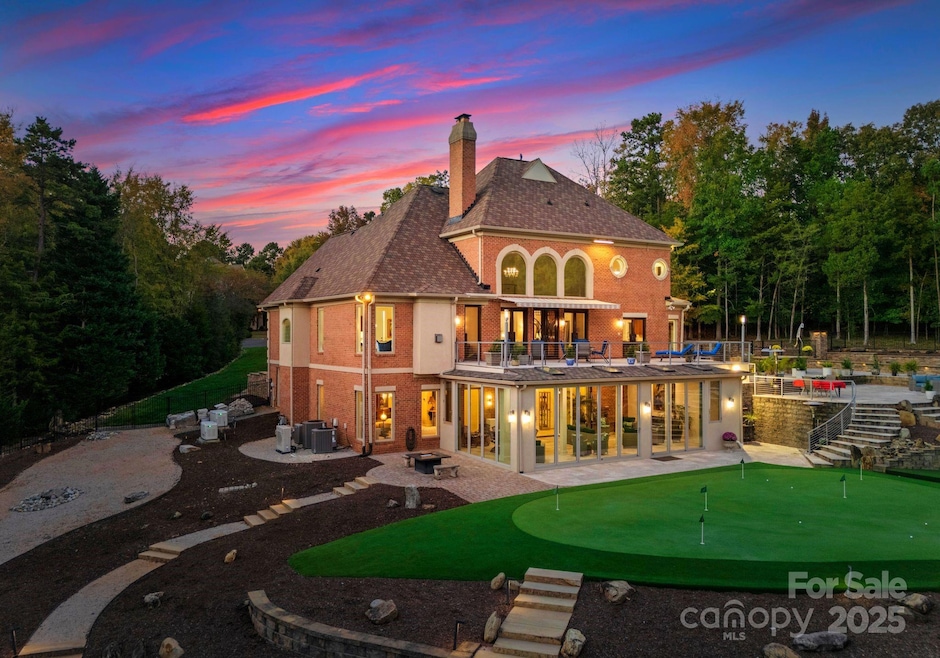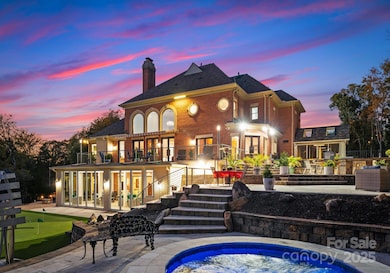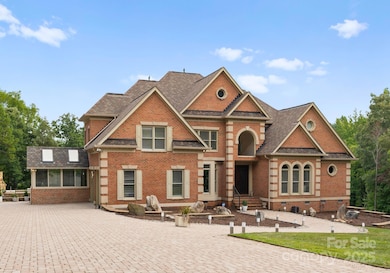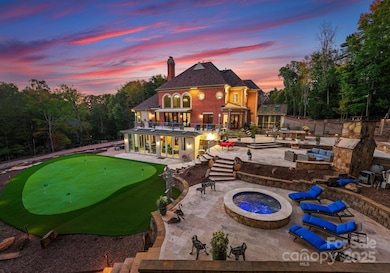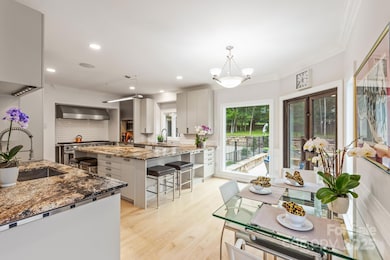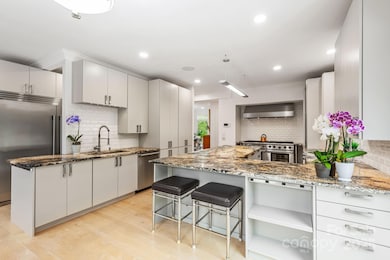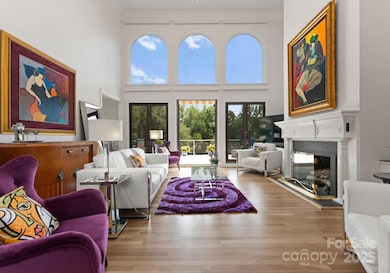2723 Providence Pine Ln Charlotte, NC 28270
Providence NeighborhoodEstimated payment $13,464/month
Highlights
- Greenhouse
- Fitness Center
- Clubhouse
- Providence Spring Elementary Rated A-
- Open Floorplan
- Fireplace in Primary Bedroom
About This Home
Reintroduced to the market, this grand estate blends comfort and lifestyle, with over $2 million in thoughtful additions and enhancements by Simonini and Alair. Set on 1.4 acres, boasting an open floor plan, bedrooms on each floor, an updated chef’s kitchen with access to the outdoor kitchen, saltwater spa, and fireplace. Inside, a 15’ butler’s pantry leads to a Four Seasons greenhouse. Iron double doors frame the main level with an enlarged office, 1 of 2 laundries, and a spacious primary suite with access to the tiled balcony. The lower level hosts a new 2nd living area with its own kitchen, living room, and access to the solarium—an addition with heated travertine floors, linear fireplace, and 10’ high folding glass doors opening to a 60’ putting green, bocce court, and over 6,000ft2 of travertine patios to enjoy fireside in the landscaped backyard. The upstairs has an added 600ft2 walk-in closet, 2nd laundry, and 3 bedrooms, making each floor flexible for living and entertaining.
Listing Agent
Premier Sotheby's International Realty Brokerage Email: ashley.horton@premiersir.com License #319442 Listed on: 08/18/2025

Home Details
Home Type
- Single Family
Est. Annual Taxes
- $9,702
Year Built
- Built in 1995
Lot Details
- Cul-De-Sac
- Back Yard Fenced
- Cleared Lot
- Property is zoned N1-A
HOA Fees
- $7 Monthly HOA Fees
Parking
- 2 Car Attached Garage
- Driveway
Home Design
- Four Sided Brick Exterior Elevation
Interior Spaces
- 2-Story Property
- Open Floorplan
- Built-In Features
- Bar Fridge
- Skylights
- Gas Fireplace
- Insulated Windows
- French Doors
- Entrance Foyer
- Great Room with Fireplace
- Living Room with Fireplace
- Storage
- Wood Flooring
- Home Security System
Kitchen
- Breakfast Bar
- Double Oven
- Gas Oven
- Gas Range
- Range Hood
- Warming Drawer
- Microwave
- Dishwasher
- Wine Refrigerator
- Kitchen Island
Bedrooms and Bathrooms
- Fireplace in Primary Bedroom
- Walk-In Closet
- Garden Bath
Laundry
- Laundry Room
- Laundry on upper level
- Dryer
- Washer
Attic
- Walk-In Attic
- Permanent Attic Stairs
Finished Basement
- Walk-Out Basement
- Crawl Space
Outdoor Features
- Deck
- Patio
- Outdoor Fireplace
- Outdoor Kitchen
- Greenhouse
- Outdoor Gas Grill
- Enclosed Glass Porch
Schools
- Providence Spring Elementary School
- Crestdale Middle School
- Providence High School
Utilities
- Central Air
- Ductless Heating Or Cooling System
- Heat Pump System
- Power Generator
- Water Softener
Listing and Financial Details
- Assessor Parcel Number 227-552-03
Community Details
Overview
- Voluntary home owners association
- Providence Plantation Subdivision
Amenities
- Clubhouse
Recreation
- Tennis Courts
- Indoor Game Court
- Fitness Center
Map
Home Values in the Area
Average Home Value in this Area
Tax History
| Year | Tax Paid | Tax Assessment Tax Assessment Total Assessment is a certain percentage of the fair market value that is determined by local assessors to be the total taxable value of land and additions on the property. | Land | Improvement |
|---|---|---|---|---|
| 2025 | $9,702 | $1,261,080 | $315,000 | $946,080 |
| 2024 | $9,702 | $1,261,080 | $315,000 | $946,080 |
| 2023 | $9,389 | $1,261,080 | $315,000 | $946,080 |
| 2022 | $8,015 | $817,600 | $194,300 | $623,300 |
| 2021 | $7,751 | $791,300 | $194,300 | $597,000 |
| 2020 | $7,743 | $791,300 | $194,300 | $597,000 |
| 2019 | $7,728 | $791,300 | $194,300 | $597,000 |
| 2018 | $8,829 | $673,400 | $96,000 | $577,400 |
| 2017 | $8,779 | $673,400 | $96,000 | $577,400 |
| 2016 | $8,274 | $561,700 | $96,000 | $465,700 |
| 2015 | $7,313 | $561,700 | $96,000 | $465,700 |
| 2014 | $7,585 | $585,700 | $120,000 | $465,700 |
Property History
| Date | Event | Price | List to Sale | Price per Sq Ft |
|---|---|---|---|---|
| 08/18/2025 08/18/25 | For Sale | $2,395,000 | -- | $366 / Sq Ft |
Purchase History
| Date | Type | Sale Price | Title Company |
|---|---|---|---|
| Warranty Deed | $455,000 | First American Title | |
| Warranty Deed | $622,500 | -- |
Mortgage History
| Date | Status | Loan Amount | Loan Type |
|---|---|---|---|
| Previous Owner | $364,000 | New Conventional | |
| Previous Owner | $529,125 | No Value Available | |
| Closed | $31,125 | No Value Available |
Source: Canopy MLS (Canopy Realtor® Association)
MLS Number: 4288182
APN: 227-552-03
- 2533 Grimmersborough Ln
- 3814 Providence Plantation Ln
- 5554 Meadow Haven Ln
- 3113 Plantation Rd
- 2007 Maynard Rd
- 2004 Maynard Rd
- 5604 Flowering Dogwood Ln
- 6442 Donnegal Farm Rd
- 6800 Augustine Way
- 5500 Flowering Dogwood Ln
- 6632 Silver Fox Rd
- 3212 Nancy Creek Rd
- 2038 Trowbridge Ct
- 927 Longfield Cir
- 1837 Kilmonack Ln
- 3306 Nancy Creek Rd
- 2919 Redfield Dr
- 212 Foxfield Ln
- 2825 Redfield Dr
- 1111 Somersby Ln
- 3115 High Ridge Rd Unit ID1293783P
- 2210 Weddington Rd
- 2134 Glade Hill Rd
- 3213 Mannington Dr
- 3261 Mannington Dr
- 3911 Lakeside Dr
- 2015 Mckenzie Creek Dr
- 1729 Echo Forest Dr
- 2011 Chinabrook Ct
- 8110 Ln
- 3624 Manor House Dr
- 6300 Gatesville Ln
- 2300 Mirow Place
- 4033 Raven Rock Ct
- 7201 Shannopin Dr
- 6304 Falls Lake Dr
- 3209 Windbluff Dr
- 7700 Arboretum Dr
- 6728 Rothchild Dr
- 2331 Hunters Bluff Dr
