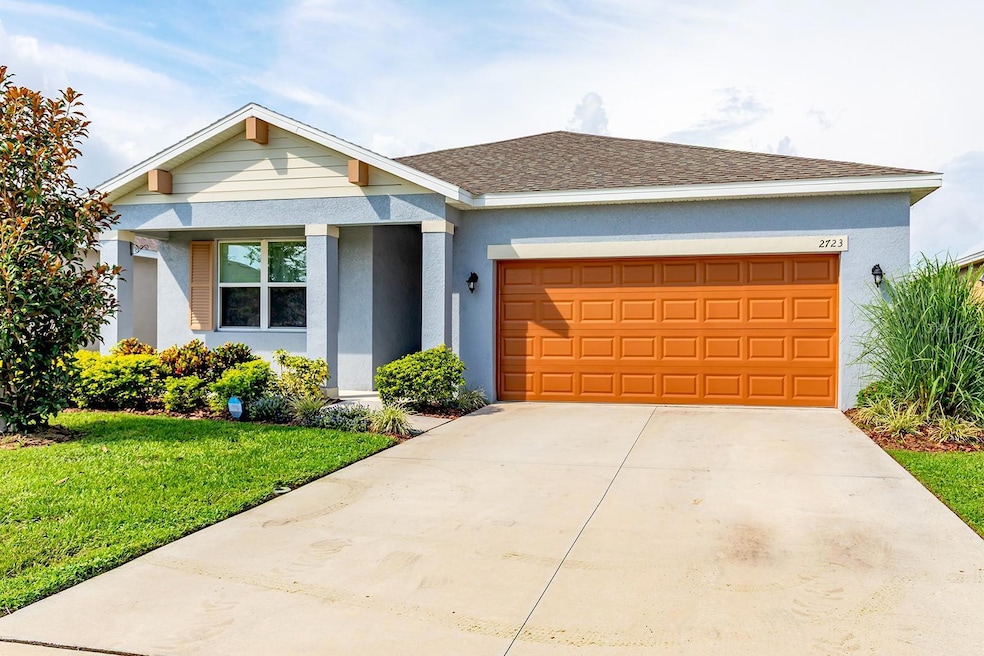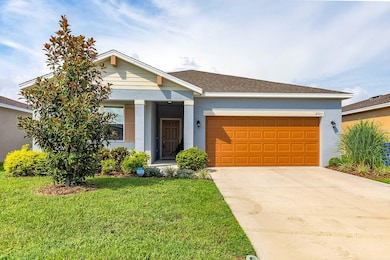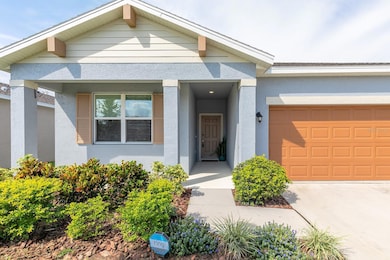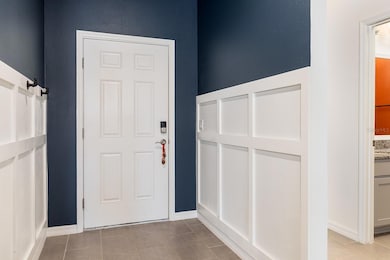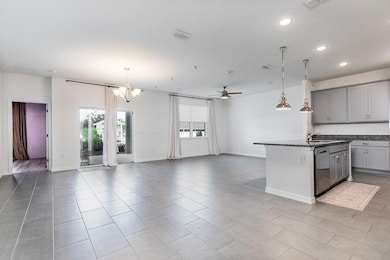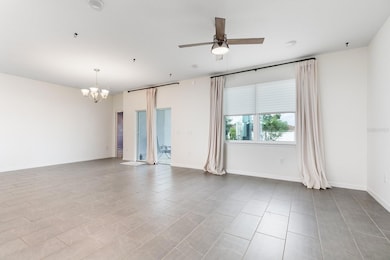2723 Rowan St Tavares, FL 32778
Estimated payment $2,077/month
Highlights
- Stone Countertops
- Covered Patio or Porch
- Family Room Off Kitchen
- Community Pool
- Walk-In Pantry
- 2 Car Attached Garage
About This Home
Under contract-accepting backup offers. Short Sale. This beautifully maintained home offers style, comfort, and convenience in a desirable community setting.
Step inside to a stunning board and batten entryway that sets the tone for the rest of the home. The living spaces features tile flooring, blending durability with modern design. The kitchen is a true highlight, complete with granite countertops, stainless steel appliances, pendant lighting, a walk-in pantry with solid wood shelving, and plenty of space for cooking and entertaining.
The master suite is a cozy retreat, showcasing rich interior paint tones and peaceful views of the backyard and garden. Additional features include an inside laundry room with washer and dryer included, a two-car garage, and a covered patio perfect for relaxing or entertaining outdoors. Outside, the backyard garden creates a serene environment, while the home’s location adds even more appeal—you’re just a short distance from the community pool and park, with a charter school conveniently located right at the entrance of the neighborhood.
This property offers the perfect balance of charm, functionality, and location—don’t miss your chance to make it yours!
Listing Agent
BHHS FLORIDA REALTY Brokerage Phone: 407-876-2090 License #3129988 Listed on: 08/28/2025

Home Details
Home Type
- Single Family
Est. Annual Taxes
- $5,064
Year Built
- Built in 2023
Lot Details
- 6,417 Sq Ft Lot
- Northeast Facing Home
- Landscaped with Trees
HOA Fees
- $74 Monthly HOA Fees
Parking
- 2 Car Attached Garage
Home Design
- Slab Foundation
- Shingle Roof
- Block Exterior
- Stucco
Interior Spaces
- 1,781 Sq Ft Home
- 1-Story Property
- Pendant Lighting
- Family Room Off Kitchen
- Living Room
- Dining Room
Kitchen
- Walk-In Pantry
- Range
- Microwave
- Dishwasher
- Stone Countertops
Flooring
- Laminate
- Ceramic Tile
- Luxury Vinyl Tile
Bedrooms and Bathrooms
- 3 Bedrooms
- Walk-In Closet
- 2 Full Bathrooms
Laundry
- Laundry Room
- Dryer
- Washer
Eco-Friendly Details
- Reclaimed Water Irrigation System
Outdoor Features
- Covered Patio or Porch
- Exterior Lighting
Schools
- Eustis Elementary School
- Eustis Middle School
- Eustis High School
Utilities
- Central Air
- Heat Pump System
- Electric Water Heater
Listing and Financial Details
- Visit Down Payment Resource Website
- Tax Lot 60
- Assessor Parcel Number 15-19-26-0020-000-06000
Community Details
Overview
- Association fees include pool
- Edison Association Management Association, Phone Number (407) 317-5252
- Avalon Park Tavares Ph 1 Subdivision
Recreation
- Community Playground
- Community Pool
Map
Home Values in the Area
Average Home Value in this Area
Tax History
| Year | Tax Paid | Tax Assessment Tax Assessment Total Assessment is a certain percentage of the fair market value that is determined by local assessors to be the total taxable value of land and additions on the property. | Land | Improvement |
|---|---|---|---|---|
| 2025 | -- | $301,444 | $65,000 | $236,444 |
| 2024 | -- | $301,444 | $65,000 | $236,444 |
| 2023 | $519 | $37,500 | $37,500 | $0 |
| 2022 | $395 | $20,000 | $20,000 | $0 |
| 2021 | -- | $0 | $0 | $0 |
Property History
| Date | Event | Price | List to Sale | Price per Sq Ft |
|---|---|---|---|---|
| 10/28/2025 10/28/25 | Pending | -- | -- | -- |
| 10/13/2025 10/13/25 | Price Changed | $300,000 | -4.8% | $168 / Sq Ft |
| 09/23/2025 09/23/25 | Price Changed | $315,000 | -4.5% | $177 / Sq Ft |
| 08/28/2025 08/28/25 | For Sale | $330,000 | -- | $185 / Sq Ft |
Purchase History
| Date | Type | Sale Price | Title Company |
|---|---|---|---|
| Special Warranty Deed | $345,500 | Apollo Title | |
| Special Warranty Deed | $12,000,000 | None Listed On Document |
Mortgage History
| Date | Status | Loan Amount | Loan Type |
|---|---|---|---|
| Open | $339,231 | FHA |
Source: Stellar MLS
MLS Number: O6339154
APN: 15-19-26-0020-000-06000
- 3230 Bayou Ln
- 1925 Appalachee Cir
- 2637 Rowan St
- 2597 Shamrock St
- 2577 Shamrock St
- 3009 Tansy St
- 3013 Tansy St
- 3346 Thicket St
- 3340 Thicket St
- 3348 Thicket St
- 3342 Thicket St
- 3336 Thicket St
- 3344 Thicket St
- 3047 Tansy St
- 3627 Salvia Ct
- 1689 Lakeshore Dr
- 3513 Nettle Loop
- 3503 Nettle Loop
- CALI Plan at Avalon Park Tavares
- LAKESIDE Plan at Avalon Park Tavares
