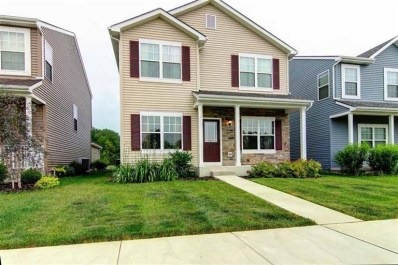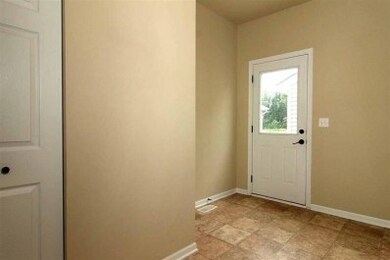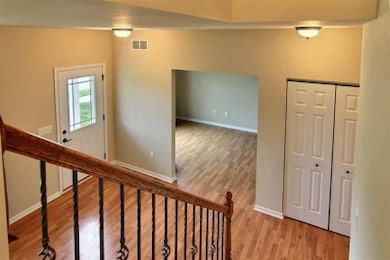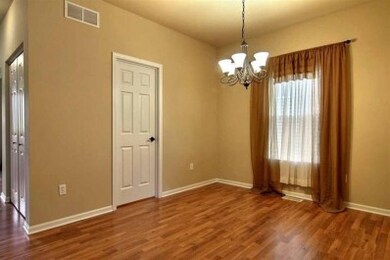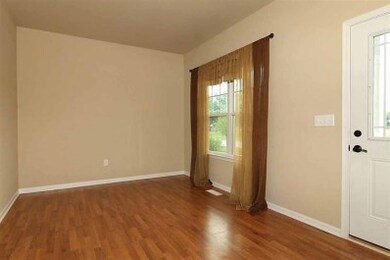
2723 W 127th Place Crown Point, IN 46307
Highlights
- Recreation Room
- Great Room
- Covered patio or porch
- Dwight D. Eisenhower Elementary School Rated A
- Den
- Formal Dining Room
About This Home
As of August 2022ADORABLE 2 YR. YOUNG 3 BED 3 BATH 2-STORY OFFERING FULL BSMT & OVER 2100 S.F. AT A VERY AFFORDABLE PRICE! GREAT OPPORTUNITY TO PURCHASE THIS ONCE BUILDER'S MODEL LOCATED IN THE REGENCY NEIGHBORHOOD LOADED WITH UPGRADES. Main floor plan offers 9' ceilings & tons of versatility w/ 2 flex rms. Should you need formal living, dining or an office you have the space. Large eat in kitchen is fully equipped w/42 maple cabinets, pantry & all appliances. Looking out from the kitchen is a spacious family rm area. Back entrance is through the mud room,lots of possiblities here. Yes, the laundry is upstairs! Huge master suite w/huge walk-in & private bth. 2 add. generous sized bdrms, one w/walk-in & full bath complete the upper level. Need more space? Don't forget the full bsmt. Conveniently located just blocks from Lake County Fairgrounds, St. Anthony's hospital & historical Crowt Point Square. This one is worth taking a look inside! 2013 tax bill will be much lower. No exemptions filed for 2012.
Last Agent to Sell the Property
BHHS Executive Realty License #RB14045310 Listed on: 06/28/2013

Last Buyer's Agent
JoAnna Mills
Century 21 McCarthy License #AB20803341
Home Details
Home Type
- Single Family
Year Built
- Built in 2011
Lot Details
- 3,360 Sq Ft Lot
- Lot Dimensions are 35x96
- Landscaped
HOA Fees
- $15 Monthly HOA Fees
Parking
- 2 Car Detached Garage
- Garage Door Opener
Home Design
- Vinyl Siding
- Stone Exterior Construction
Interior Spaces
- 2-Story Property
- Great Room
- Living Room
- Formal Dining Room
- Den
- Recreation Room
- Basement
- Sump Pump
- Laundry Room
Kitchen
- Country Kitchen
- Portable Gas Range
- Microwave
- Dishwasher
- Disposal
Bedrooms and Bathrooms
- 3 Bedrooms
- En-Suite Primary Bedroom
- Bathroom on Main Level
Outdoor Features
- Covered patio or porch
Utilities
- Cooling Available
- Forced Air Heating System
- Heating System Uses Natural Gas
- Cable TV Available
Listing and Financial Details
- Assessor Parcel Number 451620177002000042
Community Details
Overview
- Regency Subdivision
Building Details
- Net Lease
Ownership History
Purchase Details
Purchase Details
Home Financials for this Owner
Home Financials are based on the most recent Mortgage that was taken out on this home.Purchase Details
Home Financials for this Owner
Home Financials are based on the most recent Mortgage that was taken out on this home.Purchase Details
Home Financials for this Owner
Home Financials are based on the most recent Mortgage that was taken out on this home.Purchase Details
Home Financials for this Owner
Home Financials are based on the most recent Mortgage that was taken out on this home.Purchase Details
Home Financials for this Owner
Home Financials are based on the most recent Mortgage that was taken out on this home.Similar Homes in Crown Point, IN
Home Values in the Area
Average Home Value in this Area
Purchase History
| Date | Type | Sale Price | Title Company |
|---|---|---|---|
| Quit Claim Deed | -- | -- | |
| Warranty Deed | -- | Fidelity National Title | |
| Warranty Deed | -- | Fidelity National Title Co | |
| Warranty Deed | -- | Fidelity National Title Comp | |
| Corporate Deed | -- | Chicago Title Insurance Co | |
| Deed | -- | Chicago Title Insurance Co |
Mortgage History
| Date | Status | Loan Amount | Loan Type |
|---|---|---|---|
| Previous Owner | $236,250 | New Conventional | |
| Previous Owner | $214,000 | New Conventional | |
| Previous Owner | $212,800 | New Conventional | |
| Previous Owner | $157,500 | New Conventional | |
| Previous Owner | $190,056 | FHA | |
| Previous Owner | $1,000,000 | Construction |
Property History
| Date | Event | Price | Change | Sq Ft Price |
|---|---|---|---|---|
| 08/12/2022 08/12/22 | Sold | $315,000 | 0.0% | $147 / Sq Ft |
| 07/13/2022 07/13/22 | Pending | -- | -- | -- |
| 06/29/2022 06/29/22 | For Sale | $315,000 | +40.6% | $147 / Sq Ft |
| 03/16/2018 03/16/18 | Sold | $224,000 | 0.0% | $104 / Sq Ft |
| 03/16/2018 03/16/18 | Pending | -- | -- | -- |
| 03/16/2018 03/16/18 | For Sale | $224,000 | +12.6% | $104 / Sq Ft |
| 10/31/2013 10/31/13 | Sold | $199,000 | 0.0% | $93 / Sq Ft |
| 07/29/2013 07/29/13 | Pending | -- | -- | -- |
| 06/28/2013 06/28/13 | For Sale | $199,000 | +2.1% | $93 / Sq Ft |
| 04/24/2012 04/24/12 | Sold | $195,000 | 0.0% | $92 / Sq Ft |
| 03/16/2012 03/16/12 | Pending | -- | -- | -- |
| 08/29/2011 08/29/11 | For Sale | $195,000 | -- | $92 / Sq Ft |
Tax History Compared to Growth
Tax History
| Year | Tax Paid | Tax Assessment Tax Assessment Total Assessment is a certain percentage of the fair market value that is determined by local assessors to be the total taxable value of land and additions on the property. | Land | Improvement |
|---|---|---|---|---|
| 2024 | $7,937 | $308,100 | $42,000 | $266,100 |
| 2023 | $6,372 | $288,800 | $42,000 | $246,800 |
| 2022 | $2,989 | $269,000 | $42,000 | $227,000 |
| 2021 | $2,810 | $253,200 | $32,200 | $221,000 |
| 2020 | $2,550 | $230,300 | $32,200 | $198,100 |
| 2019 | $2,406 | $217,700 | $32,200 | $185,500 |
| 2018 | $2,683 | $211,600 | $32,200 | $179,400 |
| 2017 | $2,653 | $207,800 | $32,200 | $175,600 |
| 2016 | $2,630 | $203,700 | $32,200 | $171,500 |
| 2014 | $2,532 | $206,400 | $32,200 | $174,200 |
| 2013 | $2,406 | $196,800 | $32,200 | $164,600 |
Agents Affiliated with this Home
-

Seller's Agent in 2022
Andrew Gallegos
Keller Williams Preferred Real
(219) 670-3147
8 in this area
60 Total Sales
-

Seller's Agent in 2018
Michael Felder
Keller Williams Preferred Real
(219) 671-2362
27 in this area
187 Total Sales
-

Buyer's Agent in 2018
Brian E Rossi
Listing Leaders Northwest
(219) 678-8882
11 in this area
92 Total Sales
-

Seller's Agent in 2013
Carol Biel
BHHS Executive Realty
(219) 688-9515
82 in this area
341 Total Sales
-
J
Buyer's Agent in 2013
JoAnna Mills
Century 21 McCarthy
Map
Source: Northwest Indiana Association of REALTORS®
MLS Number: GNR331261
APN: 45-16-20-177-002.000-042
- 2649 W 127th Ln
- 255 Nomo Place
- 268 Nomo Place
- 11498 Hancock Dr
- 274 Sawgrass Dr
- 276 Sawgrass Dr
- 1540 Brackenbury Ln
- 855 Pingel Place
- 13031 Taney Place
- 1575 S Feather Rock Dr
- 2025 W 129th Ave
- 12938 Hayes St
- 12201 Cedar Lake Rd
- 2585 W 132nd Ln
- 2095 S Feather Rock Dr
- 13187 Roosevelt Place
- 1002 Gordon Ct
- 12715 Cedar Lake Rd
- 3710 W 125th Ave
- 2113 W 132nd Place
