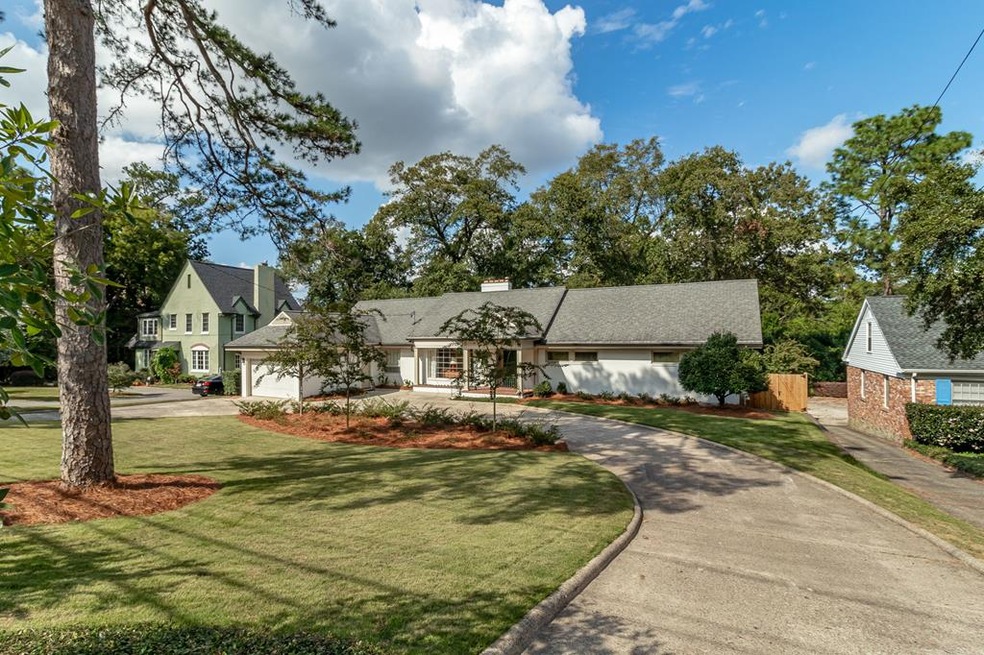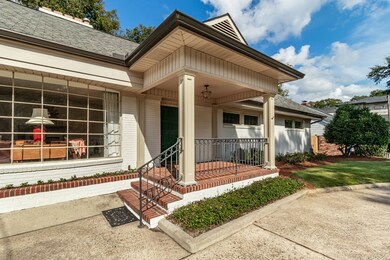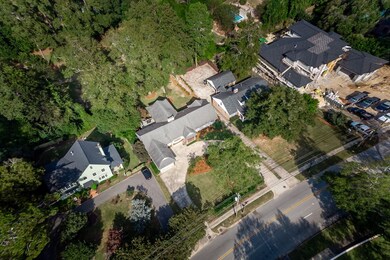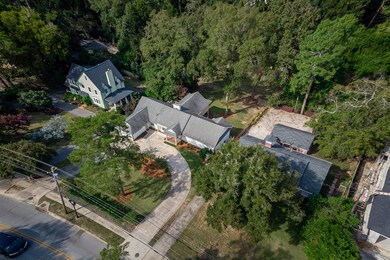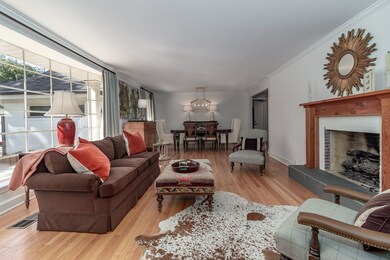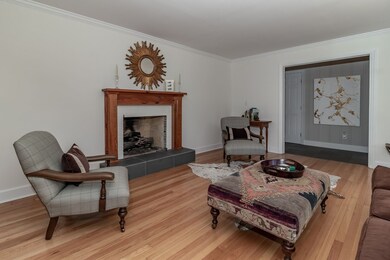
2723 Walton Way Augusta, GA 30909
Forest Hills NeighborhoodHighlights
- 1 Acre Lot
- Secluded Lot
- Wood Flooring
- Johnson Magnet Rated 10
- Recreation Room
- Main Floor Primary Bedroom
About This Home
As of December 2020This Walton Way charmer has everything you're looking for and more! Wow starts when you walk in the door. The home has been meticulously renovated and has beautiful hardwood floors throughout the main level. The kitchen is breathtaking with shaker style cabinetry, stainless appliances, quartz counters, a cozy breakfast nook and a fireplace. It opens to a large family room with incredible views over your 1 acre, convenient but private, lot. The spa like master bath has a gorgeous shower and double vanities. Downstairs you'll find a walkout basement with loads of storage, three additional bedrooms, an additional bath, and second laundry room. It also has a built in bar, entertainment area, fireplace, and kids room. Work from home and find space to be alone! Out back is a you have covered outdoor living space, expansive views, mature hardwoods, and a guest cottage with a kitchen, bedroom and bath. The circular driveway makes coming and going a breeze. Don't miss out!
Last Agent to Sell the Property
Blanchard & Calhoun - Evans License #302679 Listed on: 10/23/2020

Home Details
Home Type
- Single Family
Est. Annual Taxes
- $8,710
Year Built
- Built in 1955 | Remodeled
Lot Details
- 1 Acre Lot
- Fenced
- Landscaped
- Secluded Lot
- Front and Back Yard Sprinklers
Parking
- 1 Car Attached Garage
- Circular Driveway
Home Design
- Brick Exterior Construction
- Composition Roof
Interior Spaces
- Ceiling Fan
- 1 Fireplace
- Mud Room
- Entrance Foyer
- Great Room
- Family Room
- Living Room
- Breakfast Room
- Dining Room
- Home Office
- Recreation Room
- Bonus Room
- Finished Basement
Kitchen
- Eat-In Kitchen
- Dishwasher
- Disposal
Flooring
- Wood
- Carpet
- Ceramic Tile
Bedrooms and Bathrooms
- 6 Bedrooms
- Primary Bedroom on Main
- In-Law or Guest Suite
- 4 Full Bathrooms
Laundry
- Laundry Room
- Washer and Gas Dryer Hookup
Outdoor Features
- Covered patio or porch
- Outbuilding
Schools
- Lake Forest Elementary School
- Langford Middle School
- Richmond Academy High School
Utilities
- Forced Air Heating and Cooling System
- Vented Exhaust Fan
Community Details
- No Home Owners Association
- Summerville Subdivision
Listing and Financial Details
- Assessor Parcel Number 033-4-022-00-0
Ownership History
Purchase Details
Home Financials for this Owner
Home Financials are based on the most recent Mortgage that was taken out on this home.Purchase Details
Home Financials for this Owner
Home Financials are based on the most recent Mortgage that was taken out on this home.Purchase Details
Home Financials for this Owner
Home Financials are based on the most recent Mortgage that was taken out on this home.Purchase Details
Similar Homes in the area
Home Values in the Area
Average Home Value in this Area
Purchase History
| Date | Type | Sale Price | Title Company |
|---|---|---|---|
| Warranty Deed | $525,000 | -- | |
| Warranty Deed | $289,900 | -- | |
| Warranty Deed | $299,900 | -- | |
| Interfamily Deed Transfer | -- | None Available |
Mortgage History
| Date | Status | Loan Amount | Loan Type |
|---|---|---|---|
| Open | $340,000 | New Conventional | |
| Previous Owner | $189,000 | New Conventional | |
| Previous Owner | $293,400 | Purchase Money Mortgage | |
| Previous Owner | $279,900 | New Conventional |
Property History
| Date | Event | Price | Change | Sq Ft Price |
|---|---|---|---|---|
| 12/17/2020 12/17/20 | Off Market | $525,000 | -- | -- |
| 12/15/2020 12/15/20 | Sold | $525,000 | -4.5% | $119 / Sq Ft |
| 11/16/2020 11/16/20 | Pending | -- | -- | -- |
| 10/23/2020 10/23/20 | For Sale | $550,000 | +89.7% | $124 / Sq Ft |
| 10/28/2016 10/28/16 | Sold | $289,900 | -3.3% | $114 / Sq Ft |
| 10/04/2016 10/04/16 | Pending | -- | -- | -- |
| 07/02/2016 07/02/16 | For Sale | $299,900 | -- | $118 / Sq Ft |
Tax History Compared to Growth
Tax History
| Year | Tax Paid | Tax Assessment Tax Assessment Total Assessment is a certain percentage of the fair market value that is determined by local assessors to be the total taxable value of land and additions on the property. | Land | Improvement |
|---|---|---|---|---|
| 2024 | $8,710 | $290,800 | $66,357 | $224,443 |
| 2023 | $8,710 | $245,348 | $66,357 | $178,991 |
| 2022 | $8,109 | $255,018 | $66,357 | $188,661 |
| 2021 | $7,363 | $213,427 | $66,357 | $147,070 |
| 2020 | $5,030 | $142,892 | $78,606 | $64,286 |
| 2019 | $5,370 | $142,892 | $78,606 | $64,286 |
| 2018 | $5,431 | $143,320 | $78,606 | $64,714 |
| 2017 | $4,430 | $139,955 | $78,606 | $61,349 |
| 2016 | $5,107 | $139,955 | $78,606 | $61,349 |
| 2015 | $5,142 | $139,955 | $78,606 | $61,349 |
| 2014 | $5,148 | $139,955 | $78,606 | $61,349 |
Agents Affiliated with this Home
-

Seller's Agent in 2020
Ross Trulock
Blanchard & Calhoun - Evans
(706) 267-1269
22 in this area
332 Total Sales
-

Seller Co-Listing Agent in 2020
Woody Trulock
Blanchard & Calhoun - Evans
(706) 877-3757
18 in this area
293 Total Sales
-

Seller's Agent in 2016
Venus Morris Griffin
Meybohm
(706) 306-6054
27 in this area
471 Total Sales
Map
Source: REALTORS® of Greater Augusta
MLS Number: 462015
APN: 0334022000
- 608 Peachtree Rd
- 1203 Highland Ave
- 2846 Walton Way Unit 20
- 2602 Walton Way
- 2629 Oakland Ave
- 2904 Lake Forest Dr Unit 1
- 1216 Peachtree Rd
- 3348 Walton Way
- 2910 Lake Forest Dr
- 1425 Glenn Ave
- 2751 Royal St
- 2615 Hazel St
- 2911 Lombardy Ct
- 2559 Henry St
- 1326 Highland Ave
- 2551 Mount Auburn St
- 3012 Walton Way
- 3011 Fox Spring Rd
- 2541 Wheeler Rd
- 3016 Fox Spring Rd
