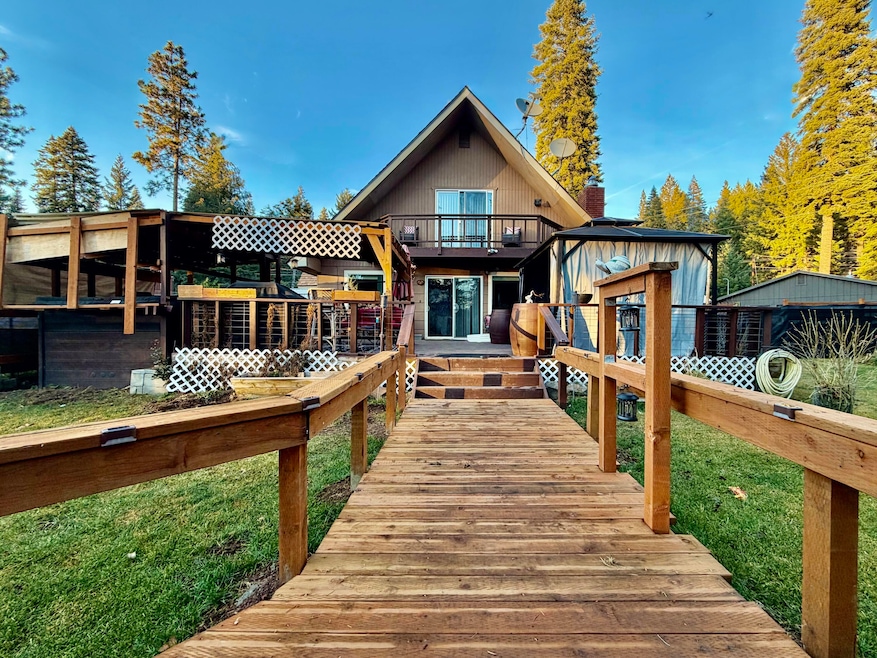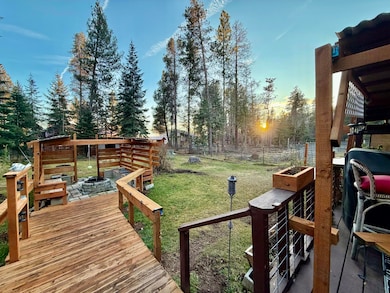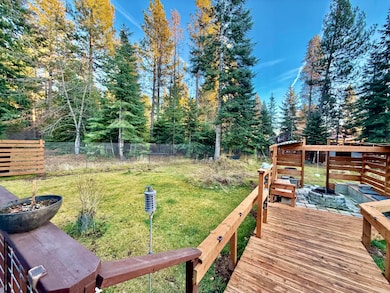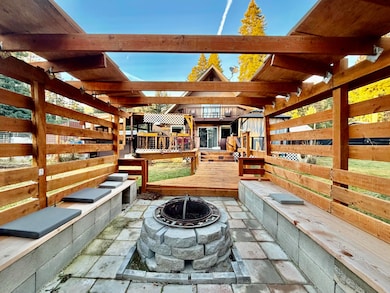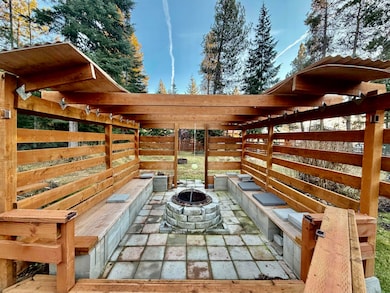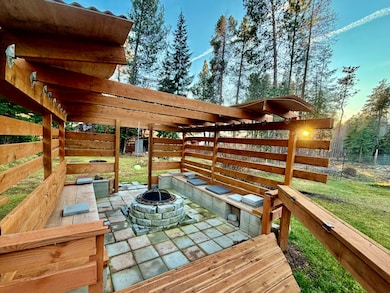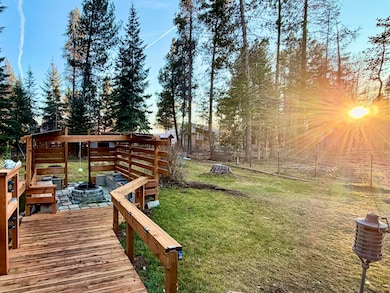27233 Rocky Point Rd Klamath Falls, OR 97601
Estimated payment $3,299/month
Total Views
369
3
Beds
3
Baths
1,788
Sq Ft
$335
Price per Sq Ft
Highlights
- Lake Front
- Stables
- Indoor Spa
- Barn
- Horse Property
- Pool and Spa
About This Home
WATERFRONT! ACREAGE! HORSE PROPERTY! This home offers it all!
Charming 3 bed 3 full bath A-frame (ready for snow) home on a large 2.97-acre mostly fenced lot with direct lake access in sought-after community! New propane tank, new Generac, new gas oven, freshly painted inside. Horse barn, hay barn, sheds, gazebos & swim spa! Enjoy kayaking, fishing, boating, hiking or relaxing on the deck in front of the fire pit or in your spa! Come see your new home in the unique community of Rocky Point in Klamath Falls!
Home Details
Home Type
- Single Family
Est. Annual Taxes
- $1,777
Year Built
- Built in 1974
Lot Details
- 2.97 Acre Lot
- Lake Front
- Poultry Coop
- Fenced
- Native Plants
- Corner Lot
- Wooded Lot
- Garden
- Property is zoned R5, R5
Parking
- 2 Car Attached Garage
- Garage Door Opener
- Driveway
- RV Access or Parking
Property Views
- Mountain
- Territorial
Home Design
- Chalet
- A-Frame Home
- Frame Construction
- Composition Roof
- Concrete Perimeter Foundation
Interior Spaces
- 1,788 Sq Ft Home
- 2-Story Property
- Built-In Features
- Ceiling Fan
- Wood Burning Fireplace
- Vinyl Clad Windows
- Mud Room
- Family Room with Fireplace
- Living Room
- Indoor Spa
Kitchen
- Eat-In Kitchen
- Oven
- Range
- Microwave
- Dishwasher
- Disposal
Flooring
- Carpet
- Tile
- Vinyl
Bedrooms and Bathrooms
- 3 Bedrooms
- Primary Bedroom on Main
- Double Master Bedroom
- Linen Closet
- Walk-In Closet
- 3 Full Bathrooms
Laundry
- Dryer
- Washer
Home Security
- Surveillance System
- Carbon Monoxide Detectors
- Fire and Smoke Detector
Outdoor Features
- Pool and Spa
- Horse Property
- Deck
- Covered Patio or Porch
- Fire Pit
- Gazebo
- Shed
- Storage Shed
Farming
- Barn
- Timber
- Pasture
Horse Facilities and Amenities
- Horse Stalls
- Corral
- Stables
Utilities
- Forced Air Heating and Cooling System
- Space Heater
- Heating System Uses Propane
- Heating System Uses Wood
- Well
- Water Heater
- Septic Tank
- Cable TV Available
Community Details
- No Home Owners Association
- Harriman Park Subdivision
Listing and Financial Details
- Assessor Parcel Number 308544
Map
Create a Home Valuation Report for This Property
The Home Valuation Report is an in-depth analysis detailing your home's value as well as a comparison with similar homes in the area
Home Values in the Area
Average Home Value in this Area
Tax History
| Year | Tax Paid | Tax Assessment Tax Assessment Total Assessment is a certain percentage of the fair market value that is determined by local assessors to be the total taxable value of land and additions on the property. | Land | Improvement |
|---|---|---|---|---|
| 2025 | $1,777 | $181,420 | -- | -- |
| 2024 | $1,721 | $176,140 | -- | -- |
| 2023 | $1,654 | $176,140 | $0 | $0 |
| 2022 | $1,613 | $166,030 | $0 | $0 |
| 2021 | $1,562 | $161,200 | $0 | $0 |
| 2020 | $1,516 | $156,510 | $0 | $0 |
| 2019 | $1,478 | $151,960 | $0 | $0 |
| 2018 | $1,436 | $147,540 | $0 | $0 |
| 2017 | $1,402 | $143,250 | $0 | $0 |
| 2016 | $1,394 | $142,000 | $0 | $0 |
| 2015 | $1,192 | $120,870 | $0 | $0 |
| 2014 | $1,136 | $117,350 | $0 | $0 |
| 2013 | -- | $113,940 | $0 | $0 |
Source: Public Records
Property History
| Date | Event | Price | List to Sale | Price per Sq Ft | Prior Sale |
|---|---|---|---|---|---|
| 12/08/2025 12/08/25 | For Sale | $599,000 | +34.6% | $335 / Sq Ft | |
| 03/31/2023 03/31/23 | Sold | $445,000 | -1.1% | $249 / Sq Ft | View Prior Sale |
| 02/11/2023 02/11/23 | Pending | -- | -- | -- | |
| 01/12/2023 01/12/23 | For Sale | $450,000 | +1.1% | $252 / Sq Ft | |
| 12/23/2022 12/23/22 | Off Market | $445,000 | -- | -- | |
| 11/02/2022 11/02/22 | Price Changed | $450,000 | -7.2% | $252 / Sq Ft | |
| 10/11/2022 10/11/22 | Price Changed | $485,000 | -2.0% | $271 / Sq Ft | |
| 07/18/2022 07/18/22 | Price Changed | $495,000 | -4.6% | $277 / Sq Ft | |
| 07/07/2022 07/07/22 | For Sale | $519,000 | -- | $290 / Sq Ft |
Source: Oregon Datashare
Purchase History
| Date | Type | Sale Price | Title Company |
|---|---|---|---|
| Warranty Deed | $445,000 | Amerititle | |
| Interfamily Deed Transfer | -- | Accommodation | |
| Interfamily Deed Transfer | -- | None Available | |
| Quit Claim Deed | $1,300 | None Available | |
| Interfamily Deed Transfer | -- | Amerititle | |
| Interfamily Deed Transfer | -- | Amerititle | |
| Interfamily Deed Transfer | -- | None Available | |
| Interfamily Deed Transfer | -- | Amerititle | |
| Interfamily Deed Transfer | -- | None Available | |
| Interfamily Deed Transfer | -- | None Available | |
| Interfamily Deed Transfer | -- | None Available |
Source: Public Records
Mortgage History
| Date | Status | Loan Amount | Loan Type |
|---|---|---|---|
| Open | $356,000 | New Conventional | |
| Previous Owner | $148,555 | FHA |
Source: Public Records
Source: Oregon Datashare
MLS Number: 220212739
APN: R308544
Nearby Homes
- 28909 Wigwam Way
- 0 Coos-Ta St Unit Lot 5
- 0 Coos-Ta St Unit Lot 6
- 26654 Rocky Point Rd
- 27833 Rocky Point Rd Unit A-7
- 26842 Forest Park Ln
- Lots 3-10 Thorsen Ln
- 24617 Rocky Point Rd
- 0 N St Unit 175 220204536
- 0 N St Unit 174 220204534
- 0 Shamrock Unit Lots 7 & 8 220202492
- 0 Cedar Trail Unit Lot 3
- 0 Cedar Trail Unit Lot 4
- 0 Paragon Way Unit 14 220204166
- 22929 Horseshoe Way
- 22604 Horseshoe Way
- 0 Mountain Lakes Dr Unit 5 23086170
- 0 Como Way Unit 23 697260100
- 0 Como Way Unit 3007435
- 0 Snowpack Cir Unit 220211826
