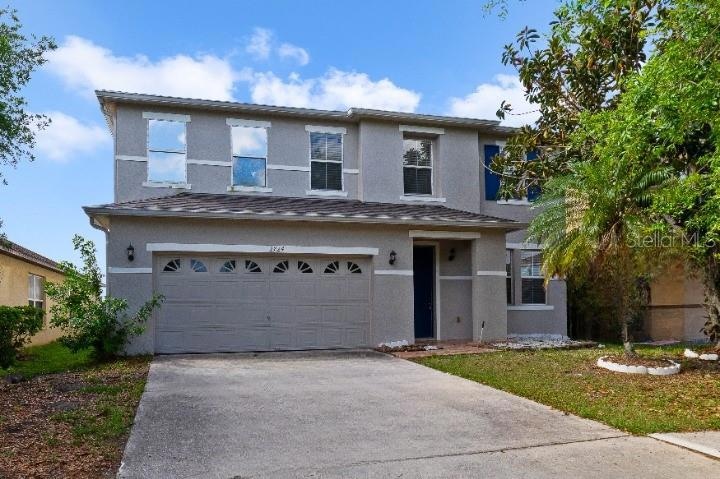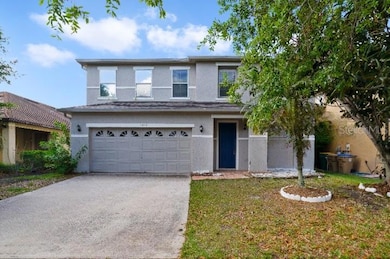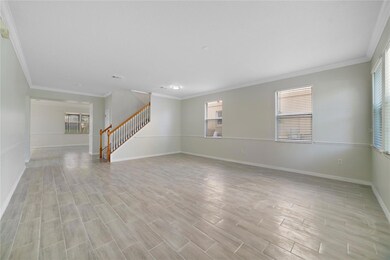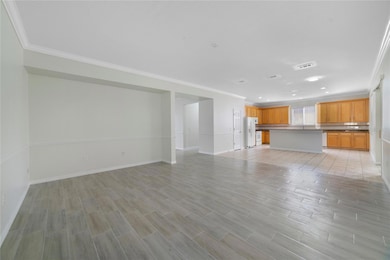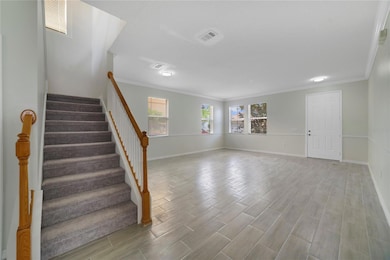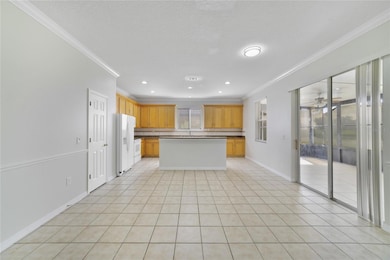2724 Amanda Kay Way Kissimmee, FL 34744
Remington NeighborhoodHighlights
- Bonus Room
- Den
- Soaking Tub
- Community Pool
- 2 Car Attached Garage
- Community Playground
About This Home
New downstairs wood like tiles, New upstairs carpet, New Dishwasher, New Range, New whole house painting. Beautiful 4 bedroom, 3 bathroom, 2 story home nestled in the quiet community of Eagles Landing. Excellent landscaping and lush curb appeal lead you up the walkway to the front door. Upon entering you’ll notice the spacious family room that’s just waiting for everyone to share stories and laughter. The living room offers access to the dining area with lots of natural light filtering through the sliding glass doors and large windows that overlook the backyard. Just beyond you’ll find a kitchen fit for a chef with lots of cabinet space, granite counter tops, a closet pantry, a breakfast bar for quick morning meals and lima bean flooring! Bonus room downstairs can be used as a guest space, office, den, craft room, really anything you'd like it to be! Head on upstairs to the loft and relax while watching your favorite TV shows, or maybe put in a pool table and make it the ultimate hangout! The master suite comes with a large walk-in closet, and bathroom en-suite, complete with a soaking tub, stand alone shower and dual sinks. The additional bedrooms are located upstairs and offer lots of closet space.
Listing Agent
CINO INTERNATIONAL INC Brokerage Phone: 407-354-3318 License #3370307 Listed on: 11/21/2025
Home Details
Home Type
- Single Family
Est. Annual Taxes
- $6,787
Year Built
- Built in 2005
Lot Details
- 5,500 Sq Ft Lot
- Lot Dimensions are 50.0x110.0
- North Facing Home
Parking
- 2 Car Attached Garage
- Garage Door Opener
Home Design
- Bi-Level Home
Interior Spaces
- 3,424 Sq Ft Home
- Ceiling Fan
- Blinds
- Family Room
- Den
- Bonus Room
- Fire and Smoke Detector
- Laundry Room
Kitchen
- Range
- Microwave
- Dishwasher
- Disposal
Flooring
- Carpet
- Ceramic Tile
Bedrooms and Bathrooms
- 5 Bedrooms
- 3 Full Bathrooms
- Soaking Tub
- Bathtub With Separate Shower Stall
Eco-Friendly Details
- Reclaimed Water Irrigation System
Utilities
- Central Heating and Cooling System
- Electric Water Heater
- Cable TV Available
Listing and Financial Details
- Residential Lease
- Property Available on 11/21/25
- $55 Application Fee
- Assessor Parcel Number 29-25-30-2996-0001-0430
Community Details
Overview
- Property has a Home Owners Association
- Castle Group / Miguel Association, Phone Number (800) 337-5850
- Eagles Landing Subdivision
Recreation
- Community Playground
- Community Pool
Pet Policy
- No Pets Allowed
Map
Source: Stellar MLS
MLS Number: O6362626
APN: 29-25-30-2996-0001-0430
- 422 Janice Kay Place
- 416 Janice Kay Place
- 2723 Callaway Ln
- 438 Janice Kay Place
- 440 Janice Kay Place
- 649 Chadbury Way
- 2705 Prestwick Ln
- 2702 Scarborough Ct
- 2733 Scarborough Dr
- 218 Farrington Ln
- 2717 Scarborough Ct
- 214 Farrington Ln
- 2629 Balmoral Ct
- 2728 Portchester Ct
- 810 Mcinnis Ct
- 967 Tramells Trail
- 1074 Berkeley Dr
- 919 La Terraza Ln
- 2714 Portchester Ct
- 2612 Keswick Ct
- 416 Janice Kay Place
- 412 Janice Kay Place
- 2701 Amanda Kay Way
- 723 Stonewyk Way
- 2718 Lucas Lakes Ln
- 2709 Lucas Lakes Ln
- 2636 Willow Glen Cir
- 2725 Portchester Ct
- 1073 Berkeley Dr
- 1022 Berkeley Dr
- 2575 Aventurine St
- 113 Harwood Cir
- 1037 Berkeley Dr
- 119 Southampton Dr
- 1058 Chalcedony St
- 2487 Hassonite St
- 2515 Hassonite St
- 2504 Aventurine St
- 2513 Balmoral Dr
- 2509 Balmoral Dr
