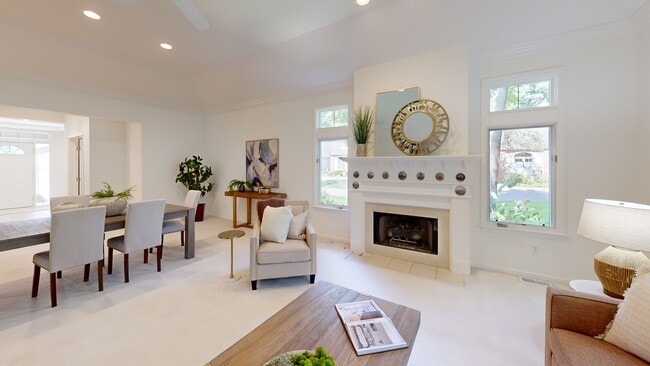
2724 Aspen Ct Unit 13 Ann Arbor, MI 48108
Travis Pointe NeighborhoodEstimated payment $5,304/month
Highlights
- Golf Course Community
- Maid or Guest Quarters
- Vaulted Ceiling
- Heritage School Rated A
- Wooded Lot
- Traditional Architecture
About This Home
Welcome to this gracious and light-filled home in the prestigious Travis Pointe community, where privacy, elegance, and effortless living come together. Guests pass under a charming pergola to a dramatic two-story entryway, where a large overhead skylight sets a memorable tone and fills the space with natural light. The main living and dining area is a stunning space anchored by a vaulted tray ceiling and gas fireplace. Windows on three sides bathe the room in sunlight, while recessed lighting and a ceiling fan enhance the atmosphere. Adjacent is a screened porch, providing a peaceful retreat to enjoy gentle breezes and views of the backyard and woods beyond. The large eat-in kitchen offers generous storage and prep space, well-suited for daily living or entertaining.
Home Details
Home Type
- Single Family
Est. Annual Taxes
- $9,789
Year Built
- Built in 1996
Lot Details
- Property fronts a private road
- Shrub
- Level Lot
- Wooded Lot
- Garden
HOA Fees
- $800 Monthly HOA Fees
Parking
- 3 Car Attached Garage
- Garage Door Opener
Home Design
- Traditional Architecture
- Asphalt Roof
- Wood Siding
Interior Spaces
- 3,134 Sq Ft Home
- 2-Story Property
- Built-In Desk
- Vaulted Ceiling
- Ceiling Fan
- Skylights
- Recessed Lighting
- Gas Log Fireplace
- Mud Room
- Living Room with Fireplace
- Home Office
- Screened Porch
- Crawl Space
- Home Security System
Kitchen
- Eat-In Kitchen
- Oven
- Microwave
- Dishwasher
- Kitchen Island
- Disposal
Flooring
- Wood
- Carpet
- Ceramic Tile
Bedrooms and Bathrooms
- 3 Bedrooms | 2 Main Level Bedrooms
- En-Suite Bathroom
- Maid or Guest Quarters
- Whirlpool Bathtub
Laundry
- Laundry Room
- Laundry on main level
- Sink Near Laundry
- Washer and Electric Dryer Hookup
Schools
- Woodland Meadows Elementary School
- Saline Middle School
- Saline High School
Utilities
- Forced Air Heating and Cooling System
- Heating System Uses Natural Gas
- Generator Hookup
- Power Generator
- Well
- Natural Gas Water Heater
- High Speed Internet
- Internet Available
- Phone Connected
- Cable TV Available
Community Details
Overview
- Association fees include trash, snow removal, sewer, lawn/yard care
- Association Phone (734) 668-9928
Recreation
- Golf Course Community
Matterport 3D Tours
Floorplans
Map
Home Values in the Area
Average Home Value in this Area
Tax History
| Year | Tax Paid | Tax Assessment Tax Assessment Total Assessment is a certain percentage of the fair market value that is determined by local assessors to be the total taxable value of land and additions on the property. | Land | Improvement |
|---|---|---|---|---|
| 2025 | $9,175 | $438,700 | $0 | $0 |
| 2024 | $9,175 | $457,300 | $0 | $0 |
| 2023 | $7,383 | $422,600 | $0 | $0 |
| 2022 | $1,712 | $368,000 | $0 | $0 |
| 2021 | $8,613 | $377,700 | $0 | $0 |
| 2020 | $1,618 | $346,100 | $0 | $0 |
| 2019 | $8,040 | $326,800 | $326,800 | $0 |
| 2018 | $7,881 | $308,300 | $0 | $0 |
| 2017 | $7,518 | $289,200 | $0 | $0 |
| 2016 | $0 | $226,431 | $0 | $0 |
| 2015 | -- | $225,754 | $0 | $0 |
| 2014 | -- | $218,700 | $0 | $0 |
| 2013 | -- | $218,700 | $0 | $0 |
Property History
| Date | Event | Price | List to Sale | Price per Sq Ft |
|---|---|---|---|---|
| 11/03/2025 11/03/25 | Pending | -- | -- | -- |
| 10/30/2025 10/30/25 | Price Changed | $698,500 | -3.7% | $223 / Sq Ft |
| 10/01/2025 10/01/25 | For Sale | $725,000 | -- | $231 / Sq Ft |
Purchase History
| Date | Type | Sale Price | Title Company |
|---|---|---|---|
| Warranty Deed | -- | Michigan Title | |
| Warranty Deed | -- | Michigan Title | |
| Warranty Deed | $593,000 | Liberty Title Agency | |
| Deed | $386,084 | -- |
Mortgage History
| Date | Status | Loan Amount | Loan Type |
|---|---|---|---|
| Previous Owner | $200,000 | New Conventional |
About the Listing Agent

Top Ann Arbor Realtor JoAnn Barrett has risen to the top by always putting her clients first. She brings a wealth of expertise and experience, backed up by an education in marketing. Everywhere you go in Ann Arbor, Chelsea, Dexter and Saline, you'll see her signs outside of some of the most beautiful homes of all styles and sizes.
That's because JoAnn understands that selling a home to get top dollar takes more work than just putting your name on the sign. It's about planning and
JoAnn's Other Listings
Source: MichRIC
MLS Number: 25050383
APN: 13-13-406-013
- 2736 Aspen Ct Unit 9
- 2641 Aspen Rd
- 4955 Quincy Ct Unit 9
- 3026 Cross Creek Ct Unit 69
- 0000 Ann Arbor-Saline Rd
- 4535 Ann Arbor-Saline Rd
- 4551 Ann Arbor-Saline Rd
- 4411 Ann Arbor Saline Rd
- 2477 Winged Foot Ct Unit 10
- 3928 Steamboat Ct
- 1055 Overlook Ct
- 1053 Overlook Ct
- 1057 Overlook Ct
- 5449 Countryside Dr
- 5401 Pinnacle Ct Unit 32
- 5117 Doral Ct Unit 2
- 2313 Quaker Ridge Dr Unit 56
- 3540 Meadow Ln
- 1670 W Ellsworth Rd
- 4107 Boulder Pond Dr Unit 33





