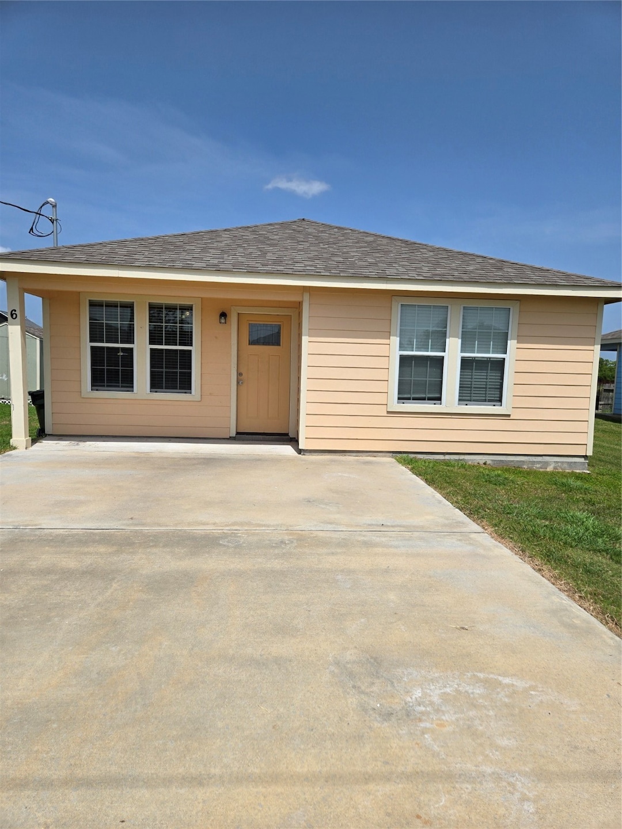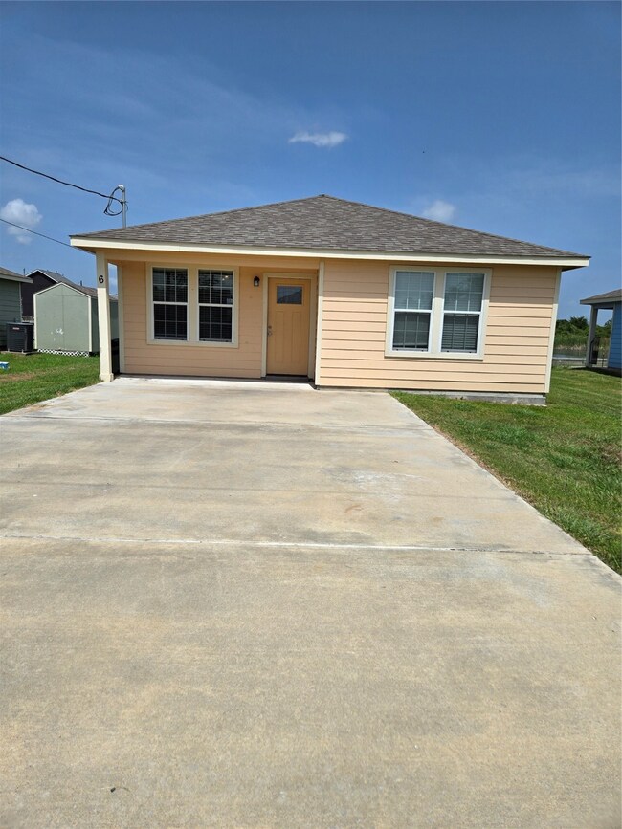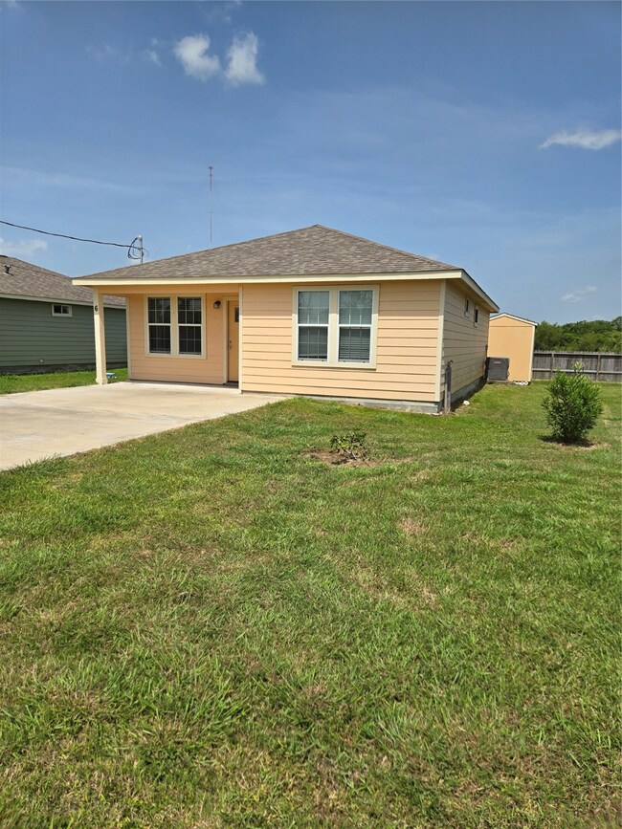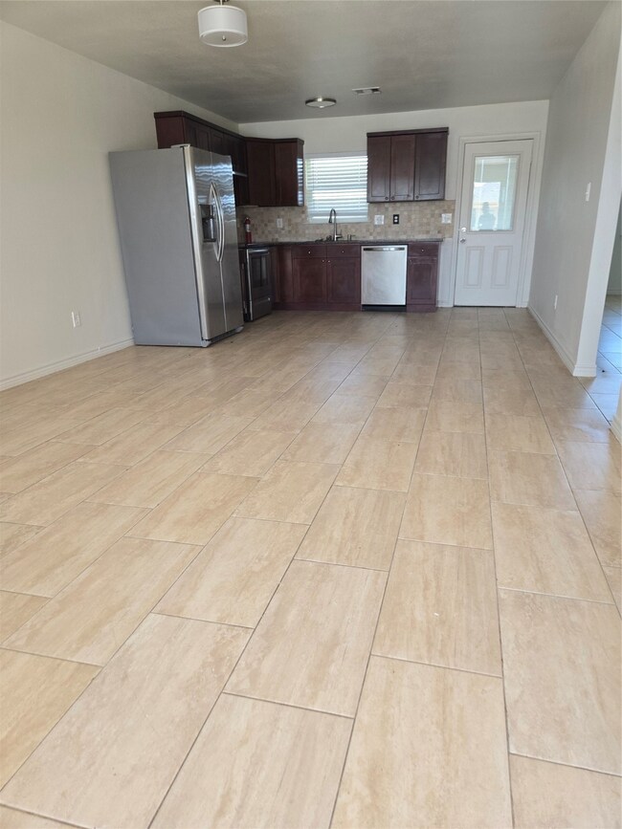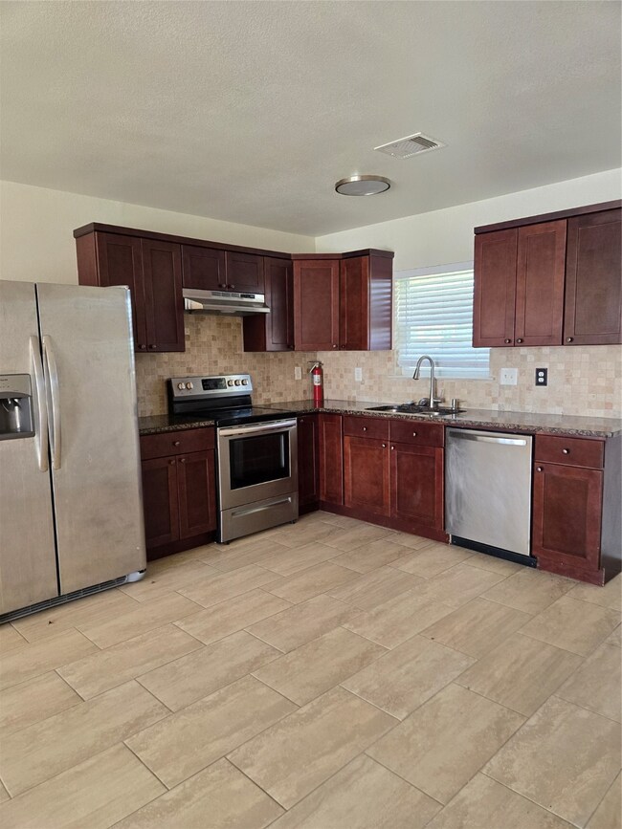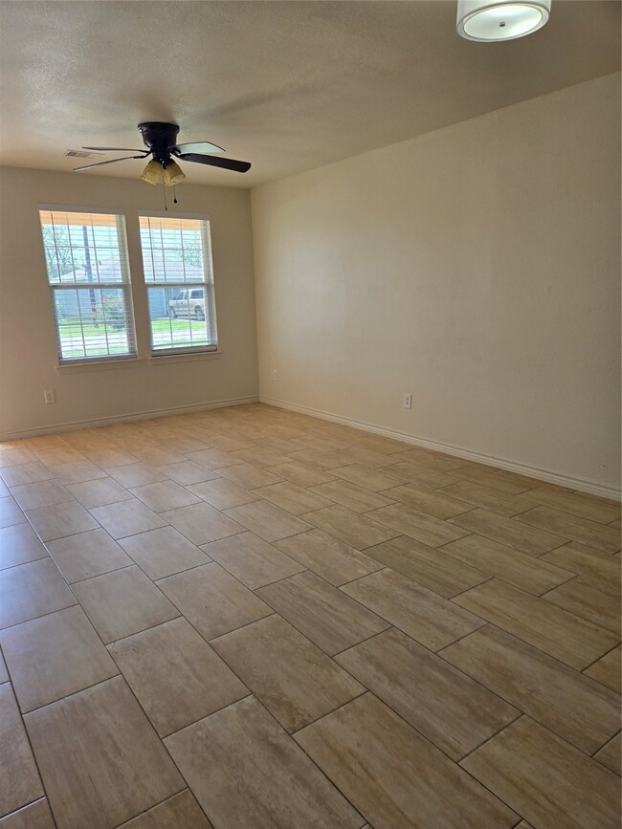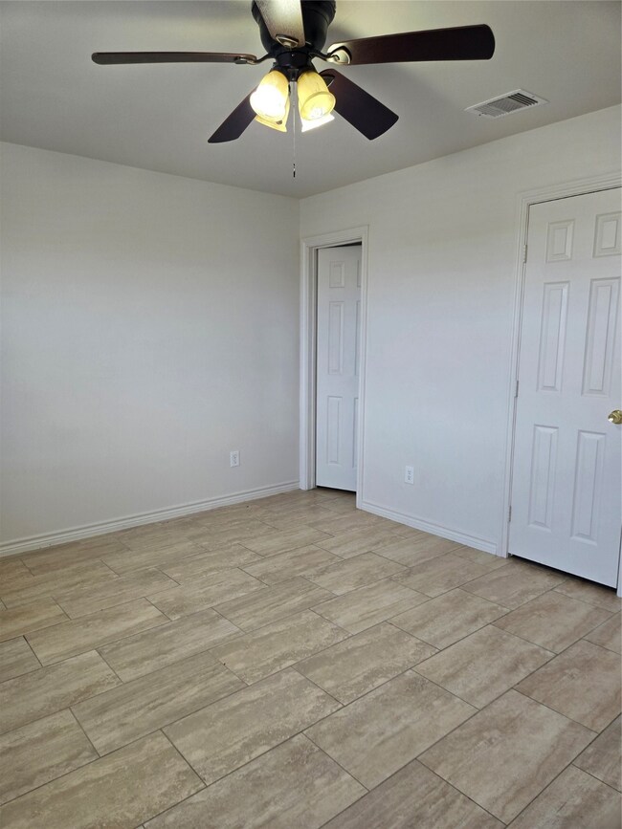2724 Avenue D Unit 6 San Leon, TX 77539
2
Beds
2
Baths
950
Sq Ft
2023
Built
Highlights
- Traditional Architecture
- Granite Countertops
- Family Room Off Kitchen
- High Ceiling
- Private Yard
- Living Room
About This Home
Cozy home in a nice gated community, ready to move in. Tiles thru out, fridge included, and storage shed in the back. Blocks from the ocean view, minutes to area fishing spots and parks. Plenty of retails and restaurants nearby with easy access to highways and freeways. 20 minutes to the Kemah Boardwalk, 30 minutes to Galveston, and less than an hour to downtown Houston. Schedule your showing today, you don't want to miss out.
Home Details
Home Type
- Single Family
Est. Annual Taxes
- $19,133
Year Built
- Built in 2023
Home Design
- Traditional Architecture
Interior Spaces
- 950 Sq Ft Home
- 1-Story Property
- High Ceiling
- Ceiling Fan
- Window Treatments
- Family Room Off Kitchen
- Living Room
- Combination Kitchen and Dining Room
- Tile Flooring
- Washer and Electric Dryer Hookup
Kitchen
- Electric Oven
- Free-Standing Range
- Dishwasher
- Granite Countertops
- Disposal
Bedrooms and Bathrooms
- 2 Bedrooms
- 2 Full Bathrooms
Home Security
- Security Gate
- Fire and Smoke Detector
Schools
- San Leon Elementary School
- John And Shamarion Barber Middle School
- Dickinson High School
Utilities
- Central Heating and Cooling System
- No Utilities
- Cable TV Available
Additional Features
- Shed
- Private Yard
Listing and Financial Details
- Property Available on 7/3/25
- Long Term Lease
Community Details
Pet Policy
- Call for details about the types of pets allowed
- Pet Deposit Required
Additional Features
- San Leon Farm Home Subdivision
- Card or Code Access
Map
Source: Houston Association of REALTORS®
MLS Number: 10063235
APN: 6246-0011-0006-002
Nearby Homes
- 226 Debbie Ln
- 278 Debbie Ln
- 218 Debbie Ln
- 210 Debbie Ln
- 202 Debbie Ln
- 2732 Broadway St
- 510 Jenni Ln
- 2668 E Bayshore Dr
- 2660 1/2 E Bayshore Dr
- 2767 Broadway St
- 523 28th St
- 615 28th St
- 623 28th St
- 2564 E Bayshore Dr
- 2576 Cliff Dr
- 607 29th St
- 615 29th St
- 5419 W Bayshore Dr
- 5417 W Bayshore Dr Unit A
- 707 26th St
- 254 Debbie Ln
- 2717 Avenue D
- 290 Debbie Ln
- 121 Mary Ln
- 306 Tennyson St
- 207 Sea Breeze Dr
- 5105 Patricia Ln
- 5219 Gulf Stream Ln
- 2349 Avenue D
- 5231 Lagoon Ct
- 2375 Avenue D
- 114 Grand Ave
- 4617 3rd St
- 316 20th St Unit B
- 316 20th St Unit A
- 5026 Chase Stone Dr
- 4419 W Bayshore Dr Unit 5
- 835 22nd St
- 4318 1st St Unit C
- 4318 1st St Unit B
