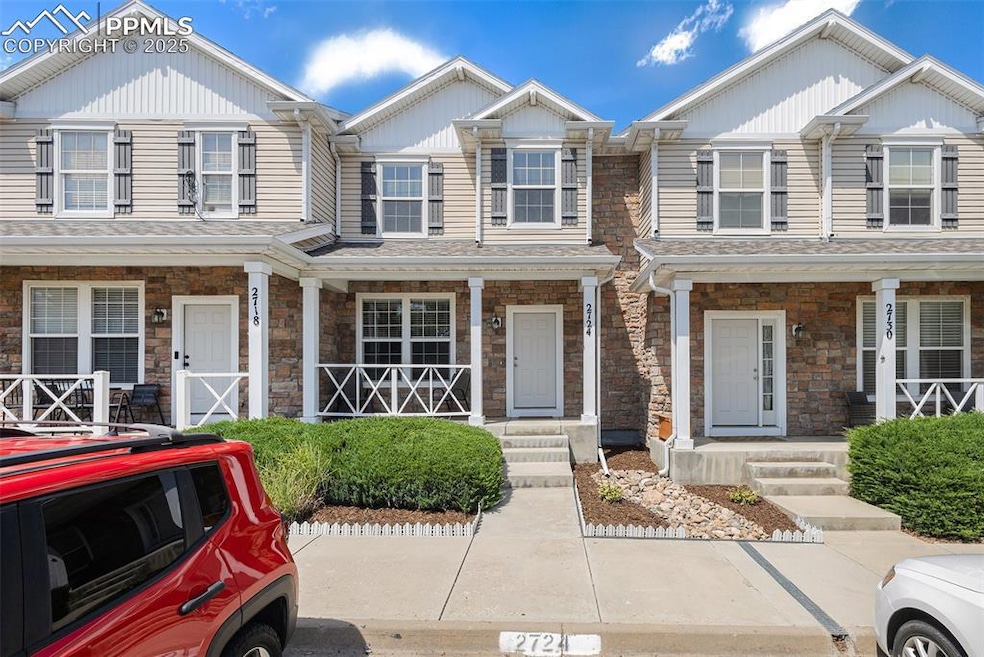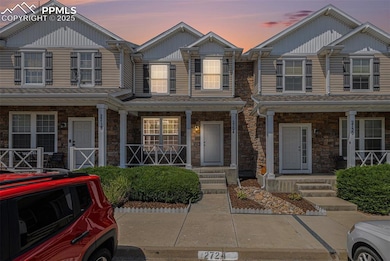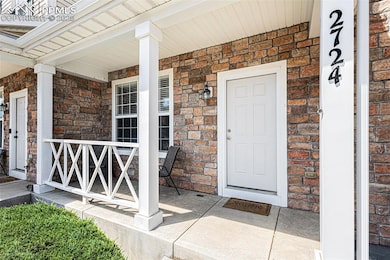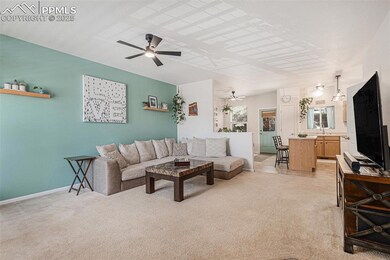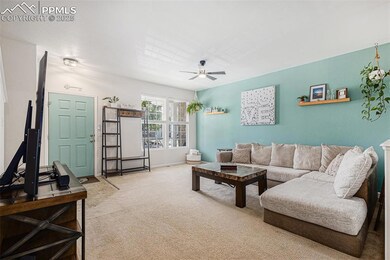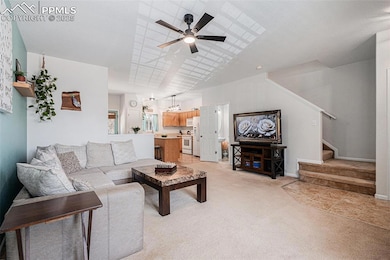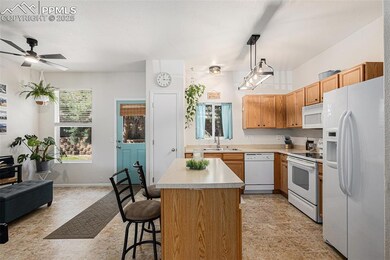2724 Brooksedge View Colorado Springs, CO 80910
Pikes Peak Park NeighborhoodEstimated payment $1,887/month
Highlights
- Mountain View
- Forced Air Heating and Cooling System
- Carpet
- Vaulted Ceiling
- Level Lot
- 3-minute walk to James H Smith Park
About This Home
Welcome Home to Comfort, Convenience & Charm!
Tucked into a quiet, well-maintained community just minutes from I-25, this charming townhome has been very cared for and it shows in every detail. This home is clean, bright, and truly move-in ready. Inside, the layout is both functional and inviting. You’ll find two spacious bedrooms, each with its own private bathroom, plus a convenient upstairs laundry room located just steps away—no more hauling baskets up and down stairs. On the main level, the open floor plan offers a generous living space perfect for hosting friends or enjoying a quiet evening in. Large windows flood the home with natural light, while the bright kitchen—with its central island and warm cabinetry—makes cooking and gathering feel easy and joyful. The backyard is a rare bonus— with shady mature trees and a tiered retaining wall that creates extra privacy and a peaceful space to relax. From your front porch, take in beautiful mountain views and enjoy the convenience of being just steps from a well-maintained neighborhood park—complete with a walking path, outdoor fitness equipment, picnic tables, and a gazebo! Roof was replaced in 2024, new light fixtures 2025, freshly painted front door 2025.
Townhouse Details
Home Type
- Townhome
Est. Annual Taxes
- $933
Year Built
- Built in 2004
HOA Fees
- $255 Monthly HOA Fees
Parking
- 1 Car Garage
- Assigned Parking
Home Design
- Shingle Roof
- Stone Siding
Interior Spaces
- 1,306 Sq Ft Home
- 2-Story Property
- Vaulted Ceiling
- Mountain Views
- Crawl Space
Kitchen
- Oven
- Range Hood
- Microwave
- Dishwasher
- Disposal
Flooring
- Carpet
- Vinyl
Bedrooms and Bathrooms
- 2 Bedrooms
Laundry
- Laundry on upper level
- Dryer
- Washer
Utilities
- Forced Air Heating and Cooling System
- Heating System Uses Natural Gas
- 220 Volts in Kitchen
Additional Features
- 1,015 Sq Ft Lot
- Interior Unit
Community Details
- Association fees include covenant enforcement, lawn, ground maintenance, management, snow removal, trash removal
Map
Home Values in the Area
Average Home Value in this Area
Tax History
| Year | Tax Paid | Tax Assessment Tax Assessment Total Assessment is a certain percentage of the fair market value that is determined by local assessors to be the total taxable value of land and additions on the property. | Land | Improvement |
|---|---|---|---|---|
| 2025 | $933 | $19,640 | -- | -- |
| 2024 | $701 | $19,960 | $2,980 | $16,980 |
| 2022 | $817 | $15,150 | $2,570 | $12,580 |
| 2021 | $873 | $15,590 | $2,650 | $12,940 |
| 2020 | $787 | $12,080 | $1,970 | $10,110 |
| 2019 | $811 | $12,080 | $1,970 | $10,110 |
| 2018 | $606 | $8,460 | $1,440 | $7,020 |
| 2017 | $525 | $8,460 | $1,440 | $7,020 |
| 2016 | $664 | $9,050 | $1,590 | $7,460 |
| 2015 | $664 | $9,050 | $1,590 | $7,460 |
| 2014 | $699 | $9,450 | $1,590 | $7,860 |
Property History
| Date | Event | Price | List to Sale | Price per Sq Ft | Prior Sale |
|---|---|---|---|---|---|
| 09/25/2025 09/25/25 | Price Changed | $294,900 | -1.7% | $226 / Sq Ft | |
| 08/08/2025 08/08/25 | For Sale | $299,999 | +3.4% | $230 / Sq Ft | |
| 12/23/2022 12/23/22 | Sold | $290,000 | +0.3% | $222 / Sq Ft | View Prior Sale |
| 12/04/2022 12/04/22 | Pending | -- | -- | -- | |
| 12/01/2022 12/01/22 | Price Changed | $289,000 | -3.3% | $221 / Sq Ft | |
| 11/27/2022 11/27/22 | For Sale | $299,000 | -- | $229 / Sq Ft |
Purchase History
| Date | Type | Sale Price | Title Company |
|---|---|---|---|
| Quit Claim Deed | $290,000 | Stewart Title | |
| Special Warranty Deed | $290,000 | Stewart Title | |
| Warranty Deed | $170,000 | Unified Title Co | |
| Special Warranty Deed | $147,836 | Land Title |
Mortgage History
| Date | Status | Loan Amount | Loan Type |
|---|---|---|---|
| Open | $296,670 | VA | |
| Previous Owner | $166,920 | FHA | |
| Previous Owner | $147,836 | New Conventional |
Source: Pikes Peak REALTOR® Services
MLS Number: 8987032
APN: 64284-05-090
- 2739 Scotchbroom Point
- 2711 Brooksedge View
- 2740 Stonecrop Ridge Grove
- 2790 Winterbourne St
- 2722 Tumblewood Grove
- 2687 Stonecrop Ridge Grove
- 2639 Stonecrop Ridge Grove
- 2237 Winter Blossom Point
- 2809 Tumblewood Grove
- 1922 Saratoga Dr
- 1948 Carmel Dr
- 1940 Carmel Dr
- 2141 Legacy Ridge View Unit 206
- 2004 Monterey Rd
- 2095 Legacy Ridge View Unit 110
- 2095 Legacy Ridge View Unit 102
- 1879 Monterey Rd
- 2049 Legacy Ridge View Unit 111
- 2049 Legacy Ridge View Unit 108
- 2003 Del Mar Dr
- 2010 Carmel Dr
- 2335 Coralbell Grove
- 2713 Arlington Dr
- 1836 Ralphs Ridge
- 2118 Birmingham Loop
- 1953 Birmingham Loop
- 2115 Birmingham Loop
- 2068 Fernwood Dr
- 1620 Monterey Rd
- 1620 Monterey Rd
- 1917 Birmingham Loop
- 1522 Rainier Dr Unit BASEMENT
- 1548 Glacier Dr
- 2304 Gilpin Ave
- 1312 Rainier Dr
- 1567 S Chelton Rd
- 1290 Antrim Loop
- 2715 Bentley Point
- 1854 Zebulon Dr
- 2129 Delta Dr
