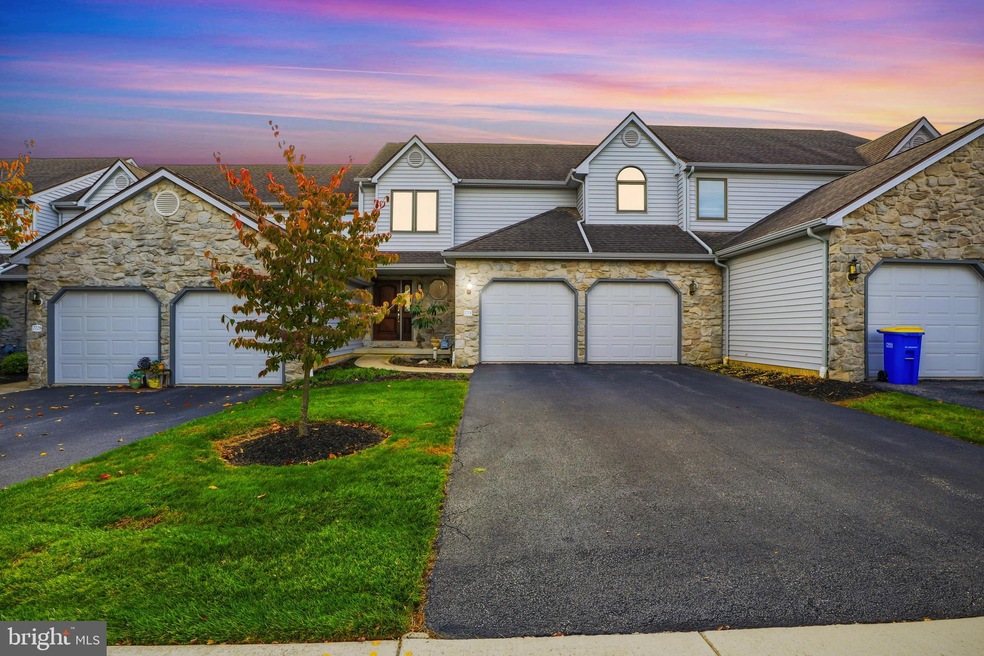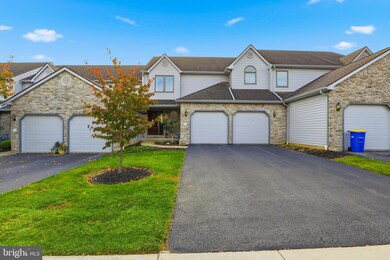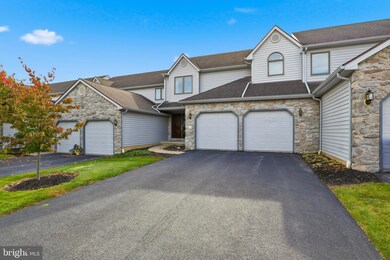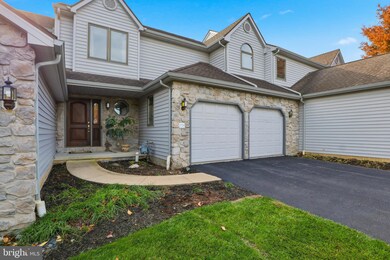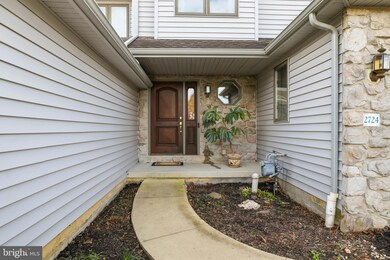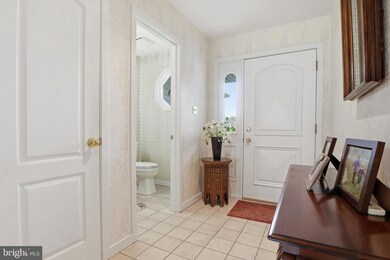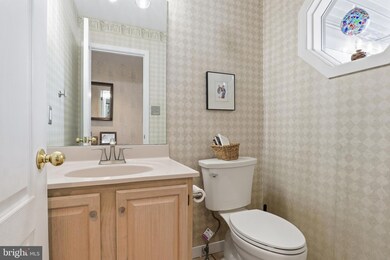Estimated payment $2,806/month
Highlights
- Golf Course View
- Colonial Architecture
- Wood Flooring
- York Suburban Middle School Rated A-
- Deck
- Loft
About This Home
Welcome to 2724Fairway Drive in the desirable Heritage Hills Golf Course condominium community! This beautifully maintained home offers an inviting blend of comfort, style, and convenience. Inside, you’ll find two spacious bedrooms, each with its own private en suite bath, and a bright loft that overlooks the dramatic two-story family room with skylights that fill the space with natural light. The main level features hardwood floors throughout, a beautiful kitchen with white cabinetry and quartz countertops, a convenient mudroom just off the two-car garage, and a half bath located off the foyer. The kitchen opens to a sunroom where you can enjoy beautiful views of the golf course. Both the family room and the sunroom feature French doors that lead out to the deck, creating a seamless flow between indoor and outdoor living spaces. The finished lower level includes a walkout basement, recreation room and an oversized storage room... flexible space for a guest bedroom, fitness, or an office. Step outside to a large deck overlooking the seventh fairway and eighth tee box—the perfect place to relax and take in the view. Additional highlights include ample overflow parking, a two-car driveway, and an ideal location less than one minute from Interstate 83 for easy commuting. You’ll also be just minutes from Heritage Hills Golf Club, The Ave & Ale Taphouse, Eagles Nest Restaurant, Mount Rose Avenue, Eastern Boulevard, Market Street, Route 30, and the Greenspring Shopping Center. Professional photos are being completed, and the property is scheduled to go active by October 30th! Experience low-maintenance living in one of York County’s most sought-after golf course communities.
Listing Agent
(410) 409-9001 elisaschwenk@gmail.com House Broker Realty LLC License #RS220829L Listed on: 10/30/2025

Townhouse Details
Home Type
- Townhome
Est. Annual Taxes
- $6,842
Year Built
- Built in 1993
HOA Fees
- $400 Monthly HOA Fees
Parking
- 2 Car Attached Garage
- Front Facing Garage
- Garage Door Opener
Home Design
- Colonial Architecture
- Contemporary Architecture
- Villa
- Stone Siding
- Vinyl Siding
- Concrete Perimeter Foundation
Interior Spaces
- Property has 2 Levels
- Fireplace With Glass Doors
- Marble Fireplace
- Gas Fireplace
- Mud Room
- Entrance Foyer
- Family Room
- Dining Room
- Loft
- Sun or Florida Room
- Golf Course Views
- Natural lighting in basement
- Laundry on main level
Flooring
- Wood
- Carpet
Bedrooms and Bathrooms
- 2 Bedrooms
- En-Suite Primary Bedroom
Accessible Home Design
- Chairlift
- Level Entry For Accessibility
Outdoor Features
- Deck
Utilities
- 90% Forced Air Heating and Cooling System
- Natural Gas Water Heater
Listing and Financial Details
- Tax Lot 0022
- Assessor Parcel Number 46-000-IJ-0022-B0-C0011
Community Details
Overview
- Association fees include lawn care front, lawn care rear, reserve funds, exterior building maintenance, insurance, common area maintenance, trash
- Heritage Hills Condos
- Heritage Hills Condos Subdivision
- Property Manager
Amenities
- Common Area
Pet Policy
- Limit on the number of pets
Map
Home Values in the Area
Average Home Value in this Area
Tax History
| Year | Tax Paid | Tax Assessment Tax Assessment Total Assessment is a certain percentage of the fair market value that is determined by local assessors to be the total taxable value of land and additions on the property. | Land | Improvement |
|---|---|---|---|---|
| 2025 | $6,678 | $190,870 | $0 | $190,870 |
| 2024 | $5,610 | $190,870 | $0 | $190,870 |
| 2023 | $6,345 | $190,870 | $0 | $190,870 |
| 2022 | $6,345 | $190,870 | $0 | $190,870 |
| 2021 | $6,073 | $190,870 | $0 | $190,870 |
| 2020 | $6,073 | $190,870 | $0 | $190,870 |
| 2019 | $5,856 | $190,870 | $0 | $190,870 |
| 2018 | $5,774 | $190,870 | $0 | $190,870 |
| 2017 | $5,595 | $190,870 | $0 | $190,870 |
| 2016 | $0 | $190,870 | $0 | $190,870 |
| 2015 | -- | $190,870 | $0 | $190,870 |
| 2014 | -- | $190,870 | $0 | $190,870 |
Property History
| Date | Event | Price | List to Sale | Price per Sq Ft |
|---|---|---|---|---|
| 10/30/2025 10/30/25 | Price Changed | $350,000 | 0.0% | $147 / Sq Ft |
| 10/30/2025 10/30/25 | Price Changed | $350,001 | 0.0% | $147 / Sq Ft |
| 10/30/2025 10/30/25 | For Sale | $350,000 | -- | $147 / Sq Ft |
Purchase History
| Date | Type | Sale Price | Title Company |
|---|---|---|---|
| Quit Claim Deed | -- | None Listed On Document | |
| Deed | $209,600 | -- | |
| Deed | $175,000 | -- |
Source: Bright MLS
MLS Number: PAYK2092622
APN: 46-000-IJ-0022.B0-C0011
- 2559 Fairway Dr Unit 2559
- 56 Jayme Dr Unit 9
- 1620 Leslynn Rd
- 1298 Toann Rd
- 1311 Ruxton Rd
- 2764 Fairway Dr Unit 2764
- 1251 Ruxton Rd
- 1351 Greenhill Rd
- 1000 Sundale Dr
- 1626 Mount Rose Ave
- 1327 Hill St
- 741 S Russell St
- 728 Laura Ln
- 1193 Irving Ave
- 732 Laura Ln
- 823 Glendale Rd
- 2999 Legacy Ln
- 2756 Seabiscuit St Unit 17A
- 500 S Kershaw St
- 350 S Royal St
- 100 Bridlewood Way
- 711 Haines Rd
- 2000 Maplewood Dr
- 1412 Mount Rose Ave
- 2703 Equestrian Dr
- 813 Lancaster Ave
- 2727 Hunt Club Dr Unit 70
- 1084 Harmony Hill Ln Unit 49
- 131 S Kershaw St
- 2685 Carnegie Rd
- 951 Cape Horn Rd
- 1901 E Market St Unit 3rd floor west
- 21 S Northern Way
- 2174 S Queen St Unit A
- 1512 E Market St
- 819 E Market St Unit 2
- 42 Oak Ridge Dr
- 857 Wayne Ave Unit GARAGE
- 727 E Market St
- 3400 Eastern Blvd
