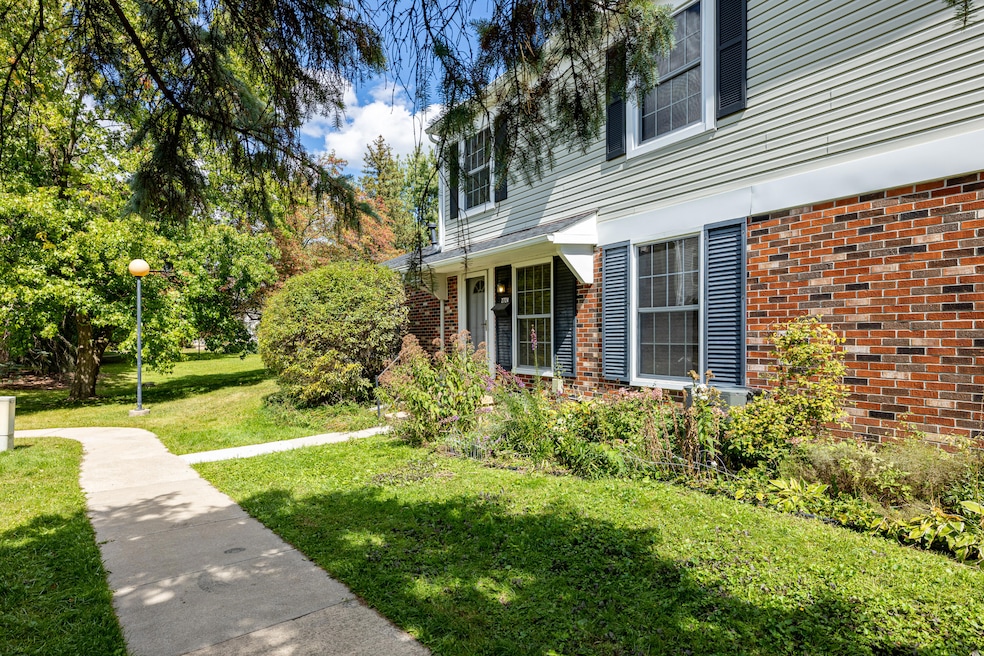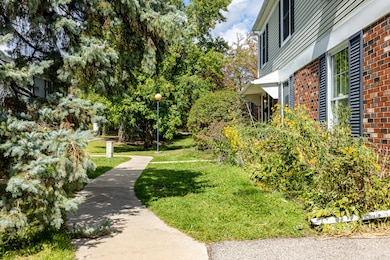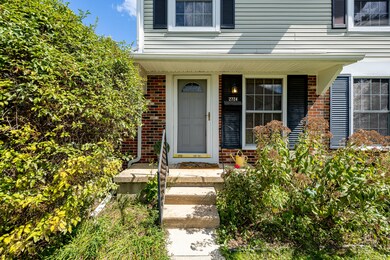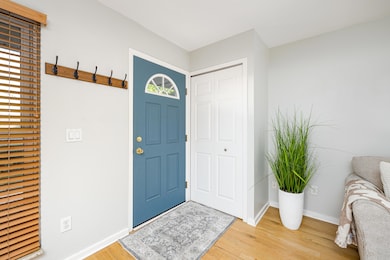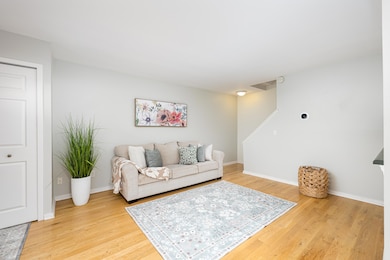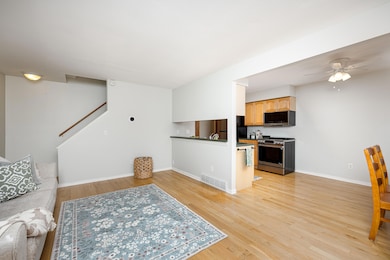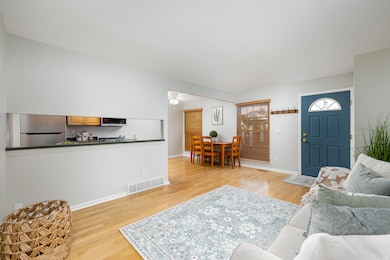2724 Glenbridge Ct Unit 90 Ann Arbor, MI 48104
Georgetown NeighborhoodEstimated payment $2,046/month
Highlights
- HERS Index Rating of 10 | Almost a net zero home
- Wood Flooring
- 1 Car Attached Garage
- Bryant Elementary School Rated A-
- Porch
- 4-minute walk to Esch Park
About This Home
Welcome home to the incredibly charming Georgetown Commons community. This little stunner has everything you need for cozy living in a townhouse style floor plan. Nestled in an interior location with gorgeous mature trees and carefully crafted pollinator gardens. Step inside and feel the warmth of the beautiful wood floors, updated kitchen with all new stainless steel appliances and terrific natural light. Upstairs are two generous bedrooms w/large closets and nicely appointed full bath. The basement has been finished providing additional entertaining space including LVT flooring. Updates inlcude-NEW roof, A/C, furnace, H20 heater, washer, dryer, kitchen appliances, wood floors upstairs, ceiling fan and humidifier. HOA fees include-lawn, snow, water, exterior maintenance. Amazing location-close to bus line, Roos Roast Coffee, shopping, restaurants, U of M stadium, markets, freeway access and more! Home Energy Score of 10. Download report at stream.a2gov.org
Townhouse Details
Home Type
- Townhome
Est. Annual Taxes
- $4,925
Year Built
- Built in 1974
Lot Details
- 639 Sq Ft Lot
- Property fronts a private road
- Private Entrance
- Shrub
- Garden
HOA Fees
- $290 Monthly HOA Fees
Parking
- 1 Car Attached Garage
- Front Facing Garage
- Garage Door Opener
Home Design
- Brick Exterior Construction
- Shingle Roof
- Asphalt Roof
- Vinyl Siding
Interior Spaces
- 2-Story Property
- Ceiling Fan
- Replacement Windows
- Window Treatments
- Window Screens
Kitchen
- Eat-In Kitchen
- Oven
- Range
- Microwave
- Dishwasher
- Disposal
Flooring
- Wood
- Ceramic Tile
- Vinyl
Bedrooms and Bathrooms
- 2 Bedrooms
- 1 Full Bathroom
Laundry
- Dryer
- Washer
Basement
- Basement Fills Entire Space Under The House
- Laundry in Basement
Home Security
Schools
- Pattengill Elementary School
- Tappan Middle School
- Pioneer High School
Utilities
- Forced Air Heating and Cooling System
- Heating System Uses Natural Gas
- Natural Gas Water Heater
Additional Features
- HERS Index Rating of 10 | Almost a net zero home
- Porch
- Mineral Rights Excluded
Community Details
Overview
- Association fees include water, trash, snow removal, lawn/yard care
- Georgetown Commons Condos Subdivision
Pet Policy
- Pets Allowed
Security
- Carbon Monoxide Detectors
- Fire and Smoke Detector
Map
Home Values in the Area
Average Home Value in this Area
Tax History
| Year | Tax Paid | Tax Assessment Tax Assessment Total Assessment is a certain percentage of the fair market value that is determined by local assessors to be the total taxable value of land and additions on the property. | Land | Improvement |
|---|---|---|---|---|
| 2025 | $4,534 | $105,500 | $0 | $0 |
| 2024 | $4,534 | $103,500 | $0 | $0 |
| 2023 | $4,534 | $93,900 | $0 | $0 |
| 2022 | $4,242 | $83,400 | $0 | $0 |
| 2021 | $4,243 | $82,700 | $0 | $0 |
| 2020 | $4,011 | $78,700 | $0 | $0 |
| 2019 | $3,802 | $69,500 | $69,500 | $0 |
| 2018 | $4,198 | $65,700 | $0 | $0 |
| 2017 | $2,174 | $63,300 | $0 | $0 |
| 2016 | $1,852 | $43,484 | $0 | $0 |
| 2015 | $1,998 | $43,354 | $0 | $0 |
| 2014 | $1,998 | $42,000 | $0 | $0 |
| 2013 | -- | $42,000 | $0 | $0 |
Property History
| Date | Event | Price | List to Sale | Price per Sq Ft | Prior Sale |
|---|---|---|---|---|---|
| 10/09/2025 10/09/25 | Price Changed | $255,000 | -3.8% | $200 / Sq Ft | |
| 09/07/2025 09/07/25 | For Sale | $265,000 | +43.2% | $208 / Sq Ft | |
| 09/16/2020 09/16/20 | Sold | $185,000 | 0.0% | $210 / Sq Ft | View Prior Sale |
| 08/27/2020 08/27/20 | Pending | -- | -- | -- | |
| 08/09/2020 08/09/20 | For Sale | $185,000 | +4.8% | $210 / Sq Ft | |
| 10/31/2019 10/31/19 | Sold | $176,500 | -1.7% | $200 / Sq Ft | View Prior Sale |
| 09/26/2019 09/26/19 | Pending | -- | -- | -- | |
| 09/19/2019 09/19/19 | Price Changed | $179,500 | -2.2% | $204 / Sq Ft | |
| 08/30/2019 08/30/19 | Price Changed | $183,500 | -2.1% | $208 / Sq Ft | |
| 07/30/2019 07/30/19 | For Sale | $187,500 | -- | $213 / Sq Ft |
Purchase History
| Date | Type | Sale Price | Title Company |
|---|---|---|---|
| Quit Claim Deed | -- | None Listed On Document | |
| Warranty Deed | $185,000 | None Available | |
| Warranty Deed | $176,500 | Title One Inc | |
| Interfamily Deed Transfer | -- | None Available | |
| Warranty Deed | $165,000 | Liberty Title | |
| Warranty Deed | $85,000 | Sur | |
| Warranty Deed | $147,000 | -- | |
| Deed | $99,500 | -- | |
| Deed | $76,000 | -- |
Mortgage History
| Date | Status | Loan Amount | Loan Type |
|---|---|---|---|
| Previous Owner | $141,200 | New Conventional | |
| Previous Owner | $165,000 | Adjustable Rate Mortgage/ARM | |
| Previous Owner | $68,100 | New Conventional |
Source: MichRIC
MLS Number: 25045841
APN: 12-04-405-113
- 2846 Bombridge Ct
- 2840 Bombridge Ct Unit 50
- 2748 Page Ave
- 3230 Alpine Dr Unit 45
- 3212 Lockridge Dr
- 3300 Alpine Dr Unit 10
- 2323 Page Ave
- 3320 Alpine Dr
- 3322 Alpine Dr
- 2901 E Eisenhower Pkwy
- 2434 Mulberry Ct Unit 22A
- 2403 Packard St Unit 38D
- 2211 Ferdon Rd
- 2941 Kimberley Rd
- 2931 Kimberley Rd
- 2965 Kimberley Rd
- 2107 Ferdon Rd
- 3057 Forest Creek Ct Unit 23
- 2112 Carhart Ave
- 2106 Camelot Rd
- 2736 Glenbridge Ct
- 3274 Alpine Dr Unit 3274
- 1521 Pine Valley Blvd
- 2502 Packard St
- 1537 Pine Valley Blvd
- 2866 Baylis Dr
- 3265 Boardwalk Dr
- 2469 Packard St
- 1343 Rosewood St Unit 1
- 600 Hidden Valley Club Dr
- 2111 Packard St
- 800 Victors Way
- 3103 Homestead Commons Dr
- 1245 Astor Dr
- 2716 Packard Rd
- 275 Briarcrest Dr Unit 185
- 3180 Chelsea Cir
- 225 Briarcrest Dr Unit 199
- 1710 S State St
- 101 Lake Village Dr
