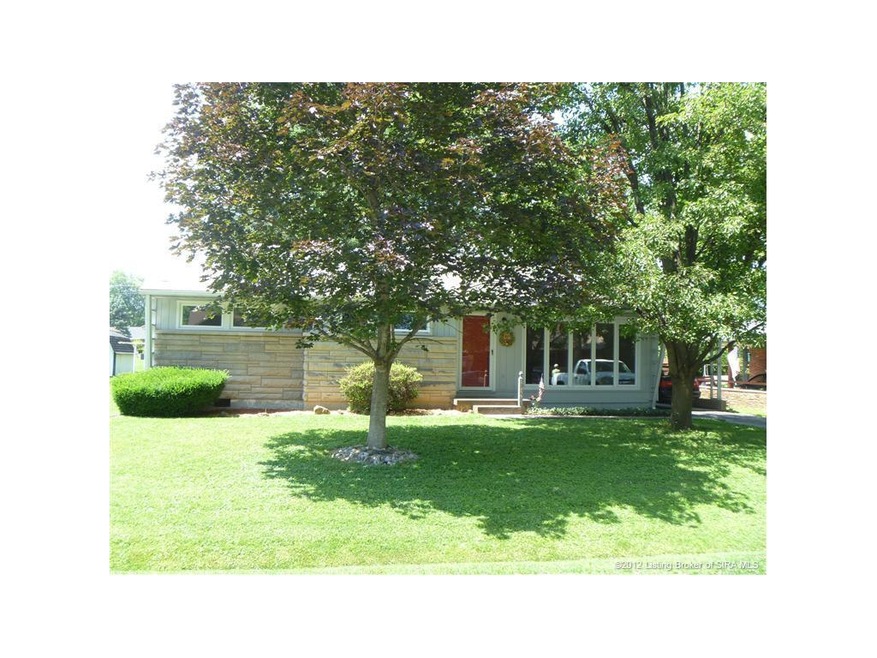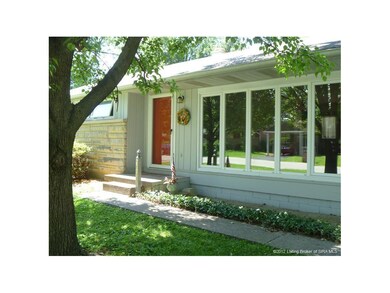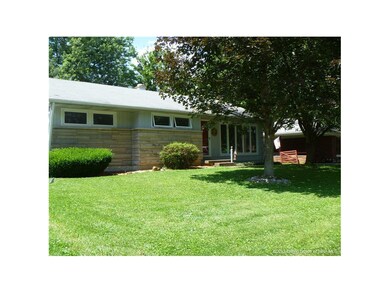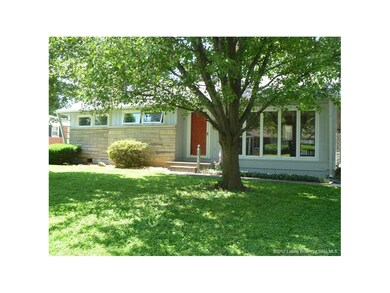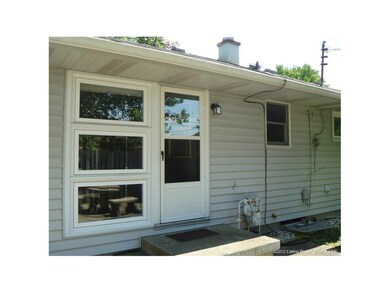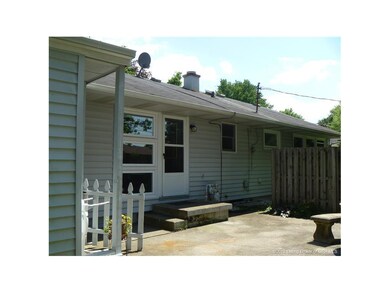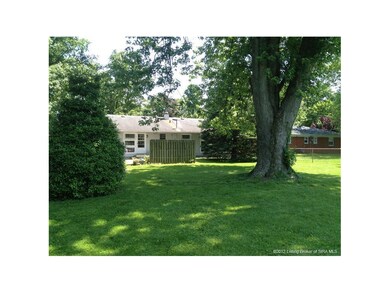
2724 Hillview Dr New Albany, IN 47150
Highlights
- Park or Greenbelt View
- Eat-In Kitchen
- Storage
- Fenced Yard
- Patio
- Accessibility Features
About This Home
As of July 20193 br. 1ba approximately 1080 sq. ft. This house has a lot of potential nested on a mature quiet dead end street. Handicap accessibilities in bathroom and hallway. Built-in cabinetry in foyer and front bedroom. Picture windows in living room. Hardwood floors throughout all rooms except kitchen and bath. Attached carport over driveway w/ small shed, second shed in back yard. Private patio surrounded by nice size back yard with mature trees.
Last Agent to Sell the Property
eXp Realty, LLC License #RB14049883 Listed on: 05/16/2012

Home Details
Home Type
- Single Family
Est. Annual Taxes
- $205
Year Built
- Built in 1954
Lot Details
- 9,932 Sq Ft Lot
- Lot Dimensions are 142 x 70
- Street terminates at a dead end
- Fenced Yard
- Landscaped
Home Design
- Frame Construction
- Wood Trim
Interior Spaces
- 1,080 Sq Ft Home
- 1-Story Property
- Family Room
- Storage
- Park or Greenbelt Views
Kitchen
- Eat-In Kitchen
- Oven or Range
Bedrooms and Bathrooms
- 3 Bedrooms
- 1 Full Bathroom
Laundry
- Dryer
- Washer
Basement
- Sump Pump
- Crawl Space
Parking
- Carport
- Driveway
Accessible Home Design
- Accessibility Features
Outdoor Features
- Patio
- Shed
Utilities
- Central Air
- Two Heating Systems
- Natural Gas Water Heater
Listing and Financial Details
- Home warranty included in the sale of the property
- Assessor Parcel Number 220506200336000008
Ownership History
Purchase Details
Home Financials for this Owner
Home Financials are based on the most recent Mortgage that was taken out on this home.Purchase Details
Home Financials for this Owner
Home Financials are based on the most recent Mortgage that was taken out on this home.Similar Home in New Albany, IN
Home Values in the Area
Average Home Value in this Area
Purchase History
| Date | Type | Sale Price | Title Company |
|---|---|---|---|
| Warranty Deed | -- | None Available | |
| Interfamily Deed Transfer | -- | None Available |
Mortgage History
| Date | Status | Loan Amount | Loan Type |
|---|---|---|---|
| Open | $28,200 | New Conventional | |
| Open | $128,205 | FHA | |
| Closed | $123,717 | FHA | |
| Previous Owner | $60,000 | New Conventional |
Property History
| Date | Event | Price | Change | Sq Ft Price |
|---|---|---|---|---|
| 07/29/2019 07/29/19 | Sold | $126,000 | -3.0% | $117 / Sq Ft |
| 06/19/2019 06/19/19 | Pending | -- | -- | -- |
| 06/14/2019 06/14/19 | Price Changed | $129,900 | 0.0% | $120 / Sq Ft |
| 06/14/2019 06/14/19 | For Sale | $129,900 | +8.3% | $120 / Sq Ft |
| 05/31/2019 05/31/19 | Pending | -- | -- | -- |
| 05/27/2019 05/27/19 | For Sale | $120,000 | +60.0% | $111 / Sq Ft |
| 09/21/2012 09/21/12 | Sold | $75,000 | -14.3% | $69 / Sq Ft |
| 08/03/2012 08/03/12 | Pending | -- | -- | -- |
| 05/16/2012 05/16/12 | For Sale | $87,500 | -- | $81 / Sq Ft |
Tax History Compared to Growth
Tax History
| Year | Tax Paid | Tax Assessment Tax Assessment Total Assessment is a certain percentage of the fair market value that is determined by local assessors to be the total taxable value of land and additions on the property. | Land | Improvement |
|---|---|---|---|---|
| 2024 | $1,257 | $137,100 | $23,200 | $113,900 |
| 2023 | $1,257 | $123,900 | $23,200 | $100,700 |
| 2022 | $1,173 | $115,100 | $23,200 | $91,900 |
| 2021 | $950 | $102,900 | $23,200 | $79,700 |
| 2020 | $918 | $102,900 | $23,200 | $79,700 |
| 2019 | $860 | $96,500 | $23,200 | $73,300 |
| 2018 | $1,806 | $83,200 | $23,200 | $60,000 |
| 2017 | $1,830 | $82,900 | $23,200 | $59,700 |
| 2016 | $1,551 | $77,300 | $23,200 | $54,100 |
| 2014 | $514 | $79,200 | $23,300 | $55,900 |
| 2013 | -- | $77,200 | $23,200 | $54,000 |
Agents Affiliated with this Home
-
L
Seller's Agent in 2019
Lena Waiz
Waiz Real Estate
(502) 759-4404
6 in this area
24 Total Sales
-

Buyer's Agent in 2019
Nancy Stein
Semonin Realty
(502) 296-4306
78 in this area
155 Total Sales
-
B
Seller's Agent in 2012
Brittney Lowell
eXp Realty, LLC
(502) 905-4298
7 in this area
19 Total Sales
Map
Source: Southern Indiana REALTORS® Association
MLS Number: 201203497
APN: 22-05-06-200-336.000-008
- 2779 Mount Tabor Rd
- 3903 Rainbow Dr
- 3907 Kyra Cir
- 812 Castlewood Dr
- 2705 Charlestown Rd
- 3025 Grace Marie Way
- 3027 Grace Marie Way
- 3610 Mason Trail
- 3023 Grace Marie Way
- 33 Oxford Dr
- 3613 Linnert Way
- 2416 Pickwick Ct
- 710 Victoria Ct
- 2138 Pickwick Dr
- 1672 Garretson Ln
- 3622 Doe Run Way
- 3620 Gray Fox Dr
- 3906 Anderson Ave
- 3908 Anderson Ave
- 3910 Anderson Ave
