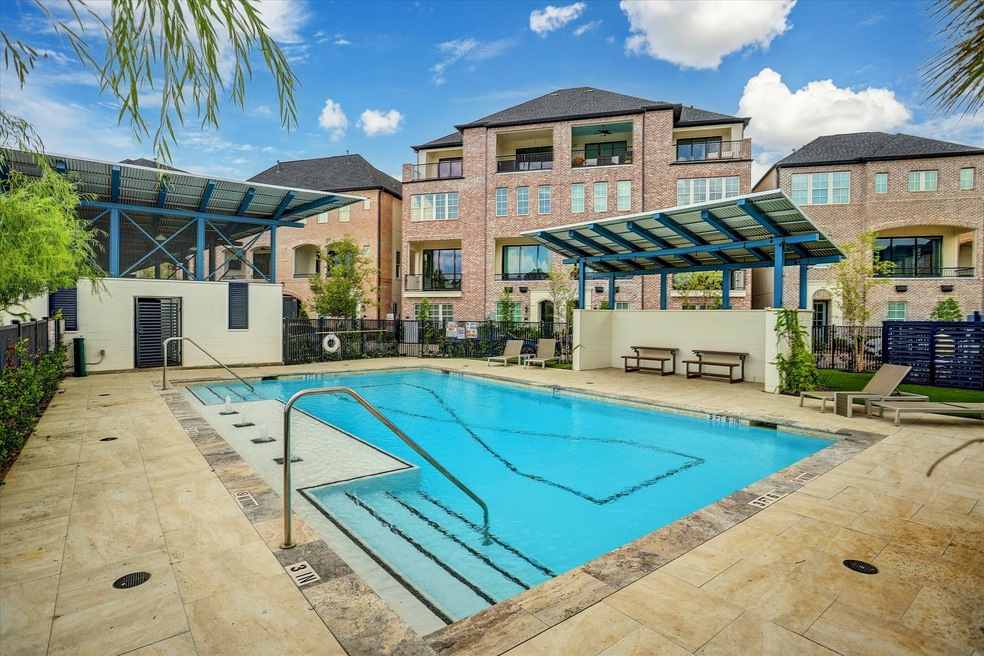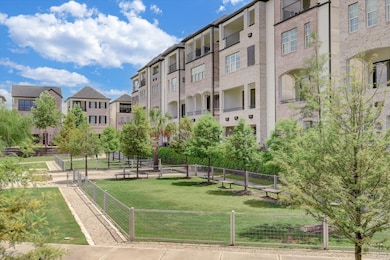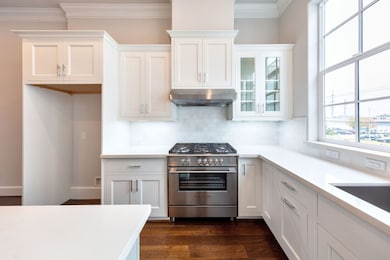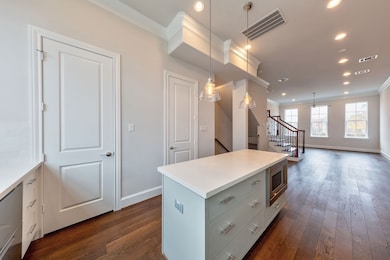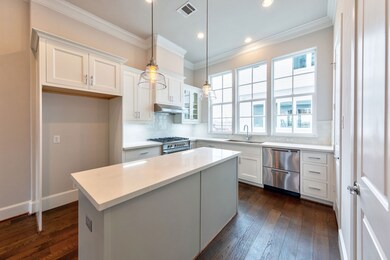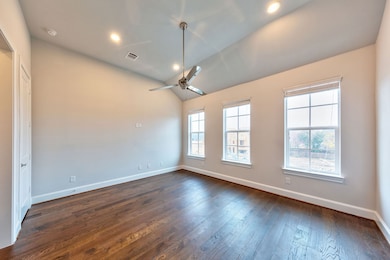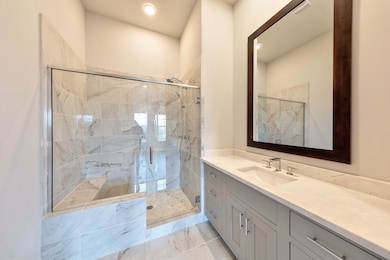2724 Maxroy St Houston, TX 77007
Cottage Grove NeighborhoodEstimated payment $3,032/month
Highlights
- Under Construction
- Dual Staircase
- Pond
- Gated Community
- French Provincial Architecture
- Engineered Wood Flooring
About This Home
Come join Phase 2 of the most coveted, gated community of Cottage Grove Lake with peaceful lake with fountains/walking trails, pool, and 2 dog parks! Gorgeous white painted brick exteriors and colorful shutters give elegant curb appeal. Soaring 12ft ceilings in the kitchen and living area let in all the natural light with enormous windows. Chef's kitchen includes prep island with quartz countertops, stunning high quality furniture-grade cabinets, Bosch appliances, and luxe white marble backsplash. Primary bedroom has vaulted 9 to 11 foot ceilings and spacious walkin shower. We have other floorplans not listed!
Townhouse Details
Home Type
- Townhome
Year Built
- Built in 2025 | Under Construction
Lot Details
- 1,242 Sq Ft Lot
- North Facing Home
- Private Yard
HOA Fees
- $179 Monthly HOA Fees
Parking
- 2 Car Attached Garage
- Tandem Garage
Home Design
- French Provincial Architecture
- Contemporary Architecture
- English Architecture
- Traditional Architecture
- Brick Exterior Construction
- Slab Foundation
- Composition Roof
- Radiant Barrier
Interior Spaces
- 1,532 Sq Ft Home
- 3-Story Property
- Dual Staircase
- Wired For Sound
- Crown Molding
- High Ceiling
- Ceiling Fan
- Entrance Foyer
- Living Room
- Utility Room
- Stacked Washer and Dryer
- Security System Owned
Kitchen
- Walk-In Pantry
- Electric Oven
- Gas Cooktop
- Microwave
- Dishwasher
- Kitchen Island
- Marble Countertops
- Quartz Countertops
- Pots and Pans Drawers
- Self-Closing Drawers and Cabinet Doors
- Disposal
Flooring
- Engineered Wood
- Carpet
- Tile
Bedrooms and Bathrooms
- 2 Bedrooms
- Bathtub with Shower
Eco-Friendly Details
- Energy-Efficient Windows with Low Emissivity
- Energy-Efficient Exposure or Shade
- Energy-Efficient HVAC
- Energy-Efficient Insulation
- Energy-Efficient Thermostat
Outdoor Features
- Pond
- Balcony
Schools
- Memorial Elementary School
- Hogg Middle School
- Waltrip High School
Utilities
- Central Heating and Cooling System
- Heating System Uses Gas
- Programmable Thermostat
- Tankless Water Heater
Community Details
Overview
- Association fees include common areas, sewer, trash, water
- Vision Communities Management Association
- Built by InTown Homes
- Cottage Grove Lake Subdivision
Amenities
- Picnic Area
Recreation
- Community Pool
- Dog Park
- Trails
Security
- Controlled Access
- Gated Community
Map
Home Values in the Area
Average Home Value in this Area
Property History
| Date | Event | Price | List to Sale | Price per Sq Ft |
|---|---|---|---|---|
| 11/06/2025 11/06/25 | Pending | -- | -- | -- |
| 11/06/2025 11/06/25 | For Sale | $455,000 | -- | $297 / Sq Ft |
Source: Houston Association of REALTORS®
MLS Number: 57093896
- 5921 Cottage Grove Lake Dr
- 2718 Maxroy St
- 2730 Maxroy St
- 2716 Maxroy St
- 2614 Maxroy St
- 6007 Matthew Oaks Place
- 5976 Kansas St
- 5938 Kansas St
- 5908 Kansas St
- 2506 Maxroy St
- 5906 Kiam St
- 5949 Kiam St Unit B
- 5907 Kiam St Unit B
- 6114 Cottage Grove Lake Dr
- 2711 Stelter Place
- 6120 Cottage Grove Lake Dr
- 2819 Sherwin St
- 6124 Cottage Grove Lake Dr
- 6126 Cottage Grove Lake Dr
- 6240 Kansas St
