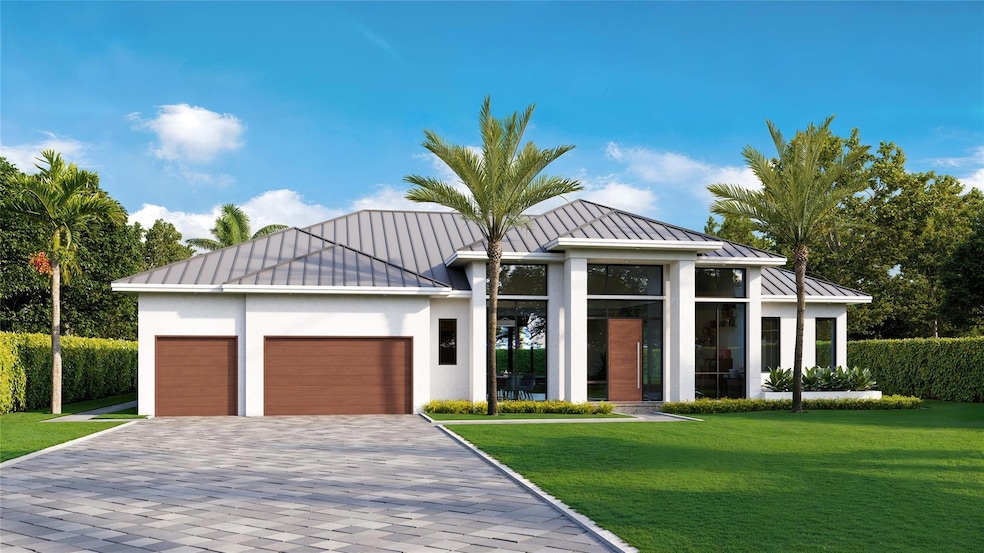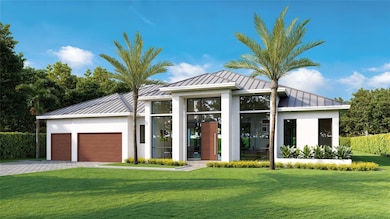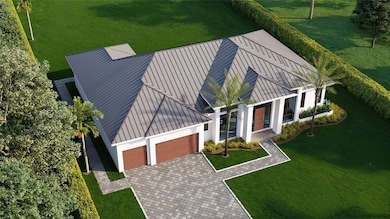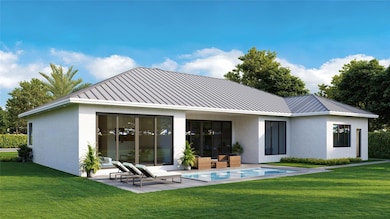2724 NE 21st Ct Fort Lauderdale, FL 33305
Coral Ridge NeighborhoodEstimated payment $20,691/month
Highlights
- Private Pool
- Garden View
- 3 Car Attached Garage
- Bayview Elementary School Rated A
- Den
- Impact Glass
About This Home
Spectacular New-Build By Award Winning Builder/Designer Glenn Wright East Of Bayview Drive In Coral Ridge. One-Story Masterpiece Created To Raise The Bar In Contemporary Architecture w/Floor To Ceiling Windows. Sophisticated Open Floor Plan w/ 4 Bedrooms, All Ensuite, Plus An Office And A Powder Room. A Transitional Smart Home Featuring A 17'' Tall Foyer, 15' Tall Living Area, And 12' Tall Bedrooms. Of Course, A Chef's Custom Kitchen, Plus Outdoor Cooking Area With A Lovely Veranda Opening Onto The Pool & Tropical Grounds Creating The Best Of Poolside Living/Dining. 3-Car Garage. Estimated Completed Date Thanksgiving Of 2025.
Home Details
Home Type
- Single Family
Est. Annual Taxes
- $5,335
Year Built
- Built in 2025 | Under Construction
Lot Details
- 10,000 Sq Ft Lot
- Lot Dimensions are 100x100
- North Facing Home
- Sprinkler System
- Property is zoned RS-4.4
Parking
- 3 Car Attached Garage
- Garage Door Opener
- Driveway
Property Views
- Garden
- Pool
Home Design
- Metal Roof
Interior Spaces
- 3,142 Sq Ft Home
- 1-Story Property
- Built-In Features
- Den
- Utility Room
- Tile Flooring
- Impact Glass
Kitchen
- Microwave
- Dishwasher
- Kitchen Island
- Disposal
Bedrooms and Bathrooms
- 4 Main Level Bedrooms
- Walk-In Closet
- Dual Sinks
- Separate Shower in Primary Bathroom
Laundry
- Laundry Room
- Dryer
- Washer
Outdoor Features
- Private Pool
- Patio
- Outdoor Grill
Schools
- Bayview Elementary School
- Sunrise Middle School
- Fort Lauderdale High School
Utilities
- Central Heating and Cooling System
Community Details
- Coral Ridge Galt Add 27 4 Subdivision
Listing and Financial Details
- Assessor Parcel Number 494225032940
Map
Home Values in the Area
Average Home Value in this Area
Tax History
| Year | Tax Paid | Tax Assessment Tax Assessment Total Assessment is a certain percentage of the fair market value that is determined by local assessors to be the total taxable value of land and additions on the property. | Land | Improvement |
|---|---|---|---|---|
| 2025 | $5,335 | $906,020 | $240,000 | $666,020 |
| 2024 | $5,212 | $906,020 | $240,000 | $666,020 |
| 2023 | $5,212 | $285,110 | $0 | $0 |
| 2022 | $4,934 | $276,810 | $0 | $0 |
| 2021 | $4,788 | $268,750 | $0 | $0 |
| 2020 | $4,699 | $265,040 | $0 | $0 |
| 2019 | $4,365 | $259,090 | $0 | $0 |
| 2018 | $4,124 | $254,260 | $0 | $0 |
| 2017 | $4,097 | $249,040 | $0 | $0 |
| 2016 | $4,123 | $243,920 | $0 | $0 |
| 2015 | $4,176 | $242,230 | $0 | $0 |
| 2014 | $4,213 | $240,310 | $0 | $0 |
| 2013 | -- | $387,900 | $240,000 | $147,900 |
Property History
| Date | Event | Price | Change | Sq Ft Price |
|---|---|---|---|---|
| 01/14/2025 01/14/25 | For Sale | $3,800,000 | +204.0% | $1,209 / Sq Ft |
| 11/07/2024 11/07/24 | Sold | $1,250,000 | 0.0% | $927 / Sq Ft |
| 11/07/2024 11/07/24 | For Sale | $1,250,000 | -- | $927 / Sq Ft |
Purchase History
| Date | Type | Sale Price | Title Company |
|---|---|---|---|
| Warranty Deed | $1,250,000 | Southeast Florida Lawyers Titl | |
| Warranty Deed | $1,250,000 | Southeast Florida Lawyers Titl | |
| Quit Claim Deed | $10,000 | -- |
Mortgage History
| Date | Status | Loan Amount | Loan Type |
|---|---|---|---|
| Open | $2,125,000 | New Conventional | |
| Closed | $890,000 | Seller Take Back |
Source: BeachesMLS (Greater Fort Lauderdale)
MLS Number: F10481013
APN: 49-42-25-03-2940
- 2600 NE 21st St
- 2711 NE 20th St
- 2743 NE 20th Ct
- 2514 NE 21st St Unit A
- 1849 NE 26th Ave Unit 1
- 1849 NE 26th Ave Unit 4
- 1900 Bayview Dr
- 2808 NE 22nd St
- 1825 NE 26th Ave
- 1819 NE 26th Ave Unit A
- 1881 Middle River Dr Unit 301
- 1881 Middle River Dr Unit 605
- 1811 NE 26th Ave Unit B
- 2737 NE 18th St
- 1839 Middle River Dr Unit 501
- 1808 Coral Ridge Dr
- 2035 Intracoastal Dr
- 2010 Intracoastal Dr
- 2746 NE 18th St
- 2415 Middle River Dr
- 2757 NE 20th St
- 2825 NE 22nd St
- 2416 Bayview Dr
- 1825 NE 26th Ave Unit C
- 1881 Middle River Dr Unit 207
- 1881 Middle River Dr Unit 605
- 1881 Middle River Dr Unit 403
- 2700 NE 18th St
- 2515 NE 18th St
- 1821 Middle River Dr Unit 6
- 1821 Middle River Dr Unit 1
- 2225 NE 19th St
- 3005 NE 19th St
- 2500 NE 26th Ave
- 1524 Bayview Dr
- 2532 NE 27th Ave
- 2219 NE 17th Ct
- 1931 NE 32nd Ave
- 2724 NE 15th St Unit 4
- 2740 NE 15th St




