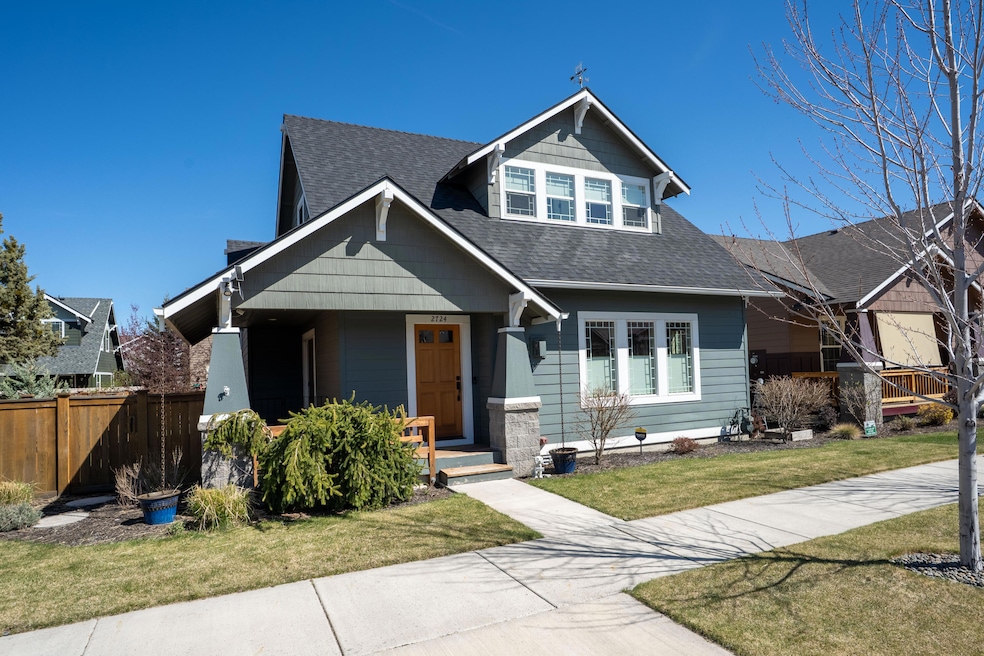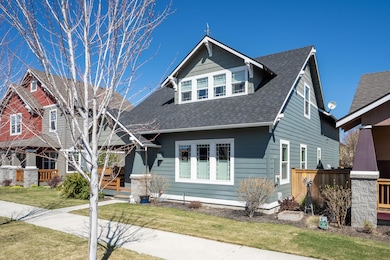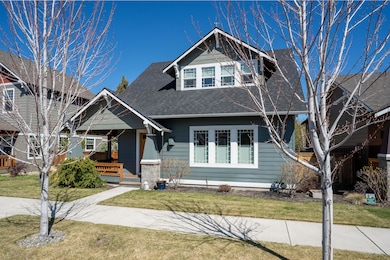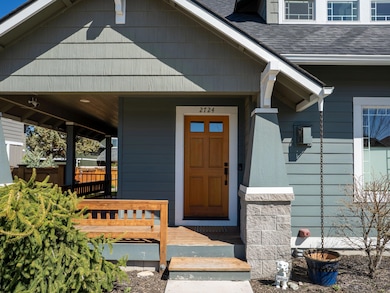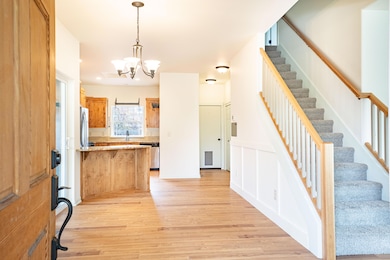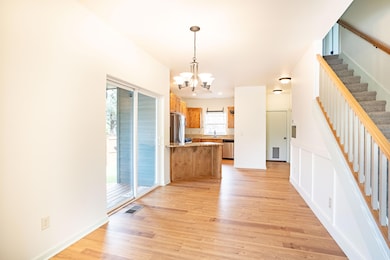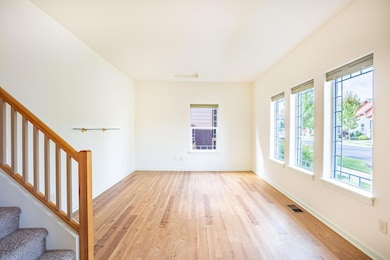2724 NE Black Oak Place Bend, OR 97701
Mountain View NeighborhoodEstimated payment $3,309/month
Highlights
- Spa
- Home Energy Score
- Engineered Wood Flooring
- Craftsman Architecture
- Vaulted Ceiling
- Main Floor Primary Bedroom
About This Home
Are you tired of spending so much time and money on yard maintenance? Are you ready to slow down and actually enjoy your home instead of working on it day in and day out? Are you ready for a hot tub? Solar powered backup generator to offset some of your power bills? Then look no further! This beautiful, low maintenance home has all that and more. Artificial turf in the side yard and in the dog run off the garage for easy cleanup, covered side and front porch has a gate so the yard is completely fenced for your pup or kids. The home offers light and bright living, main level powder bath, one of two laundry spaces, along with a beautiful kitchen boasting wood cabinets, granite slab tops, gas range and stainless appliances. The primary is on the main with a walk in closet, double vanity w/ granite tops and a step in shower. Upstairs you'll find the guest beds sharing a Jack & Jill bath, a second laundry room, as well as a spacious bonus room complete with a pool table. Welcome Home!
Home Details
Home Type
- Single Family
Est. Annual Taxes
- $3,970
Year Built
- Built in 2017
Lot Details
- 3,920 Sq Ft Lot
- Kennel or Dog Run
- Fenced
- Landscaped
- Front and Back Yard Sprinklers
- Sprinklers on Timer
- Property is zoned RS, RS
Parking
- 2 Car Attached Garage
- Alley Access
- Garage Door Opener
- On-Street Parking
Home Design
- Craftsman Architecture
- Northwest Architecture
- Stem Wall Foundation
- Frame Construction
- Composition Roof
Interior Spaces
- 1,938 Sq Ft Home
- 2-Story Property
- Vaulted Ceiling
- Gas Fireplace
- Double Pane Windows
- Vinyl Clad Windows
- Living Room with Fireplace
- Bonus Room
Kitchen
- Eat-In Kitchen
- Breakfast Bar
- Oven
- Range
- Microwave
- Dishwasher
- Granite Countertops
- Laminate Countertops
- Disposal
Flooring
- Engineered Wood
- Carpet
- Vinyl
Bedrooms and Bathrooms
- 3 Bedrooms
- Primary Bedroom on Main
- Linen Closet
- Walk-In Closet
- Double Vanity
- Bathtub with Shower
Laundry
- Laundry Room
- Dryer
- Washer
Home Security
- Security System Owned
- Carbon Monoxide Detectors
- Fire and Smoke Detector
Eco-Friendly Details
- Home Energy Score
- Solar owned by seller
Outdoor Features
- Spa
- Covered Patio or Porch
Schools
- Ponderosa Elementary School
- Sky View Middle School
- Mountain View Sr High School
Utilities
- Forced Air Heating and Cooling System
- Heating System Uses Natural Gas
- Power Generator
- Natural Gas Connected
- Water Heater
Community Details
- No Home Owners Association
- Oakview Subdivision
Listing and Financial Details
- Tax Lot 11401
- Assessor Parcel Number 271379
Map
Home Values in the Area
Average Home Value in this Area
Tax History
| Year | Tax Paid | Tax Assessment Tax Assessment Total Assessment is a certain percentage of the fair market value that is determined by local assessors to be the total taxable value of land and additions on the property. | Land | Improvement |
|---|---|---|---|---|
| 2025 | $4,127 | $244,240 | -- | -- |
| 2024 | $3,970 | $237,130 | -- | -- |
| 2023 | $3,681 | $230,230 | $0 | $0 |
| 2022 | $3,434 | $217,020 | $0 | $0 |
| 2021 | $3,439 | $210,700 | $0 | $0 |
| 2020 | $3,263 | $210,700 | $0 | $0 |
| 2019 | $3,172 | $204,570 | $0 | $0 |
| 2018 | $1,138 | $73,340 | $0 | $0 |
| 2017 | $754 | $48,570 | $0 | $0 |
| 2016 | $719 | $47,160 | $0 | $0 |
| 2015 | $166 | $10,885 | $0 | $0 |
Property History
| Date | Event | Price | List to Sale | Price per Sq Ft | Prior Sale |
|---|---|---|---|---|---|
| 11/04/2025 11/04/25 | Pending | -- | -- | -- | |
| 10/28/2025 10/28/25 | Price Changed | $565,000 | 0.0% | $292 / Sq Ft | |
| 10/28/2025 10/28/25 | For Sale | $565,000 | -3.4% | $292 / Sq Ft | |
| 10/21/2025 10/21/25 | Pending | -- | -- | -- | |
| 09/29/2025 09/29/25 | Price Changed | $585,000 | -2.3% | $302 / Sq Ft | |
| 09/11/2025 09/11/25 | Price Changed | $599,000 | 0.0% | $309 / Sq Ft | |
| 09/11/2025 09/11/25 | For Sale | $599,000 | -2.6% | $309 / Sq Ft | |
| 06/09/2025 06/09/25 | Off Market | $615,000 | -- | -- | |
| 05/20/2025 05/20/25 | Price Changed | $615,000 | -2.4% | $317 / Sq Ft | |
| 04/23/2025 04/23/25 | For Sale | $630,000 | +54.1% | $325 / Sq Ft | |
| 05/14/2018 05/14/18 | Sold | $408,860 | +4.9% | $195 / Sq Ft | View Prior Sale |
| 03/20/2018 03/20/18 | Pending | -- | -- | -- | |
| 01/09/2018 01/09/18 | For Sale | $389,900 | -- | $186 / Sq Ft |
Purchase History
| Date | Type | Sale Price | Title Company |
|---|---|---|---|
| Interfamily Deed Transfer | -- | Amerititle | |
| Interfamily Deed Transfer | -- | American | |
| Interfamily Deed Transfer | -- | None Available | |
| Warranty Deed | $408,860 | Western Title & Escrow |
Mortgage History
| Date | Status | Loan Amount | Loan Type |
|---|---|---|---|
| Open | $287,500 | New Conventional | |
| Closed | $288,680 | New Conventional |
Source: Oregon Datashare
MLS Number: 220200160
APN: 271379
- 62725 Eagle Rd
- 21376 Oakview Dr
- 2880 NE Rainier Dr
- 3151 NE Wells Acres Rd
- Pepperwood Plan at Ponderosa
- Glacier Plan at Ponderosa
- Woodbridge Plan at Ponderosa
- Forest Plan at Ponderosa
- 62739 Eagle Rd
- 62741 Eagle Rd
- 62745 Eagle Rd
- 62570 NE Loomis Ln Unit Lot 54
- 2803 NE Faith Dr
- 21344 Pelican Dr
- 2985 NE Alpenglow Place
- 2985 NE Alpen Glow Place
- 21162 NE Beall Dr Unit 18
- 21420 Belknap Dr
- 2777 NE Rainier Dr Unit Lot 34
- 2769 NE Rainier Dr Unit Lot 33
