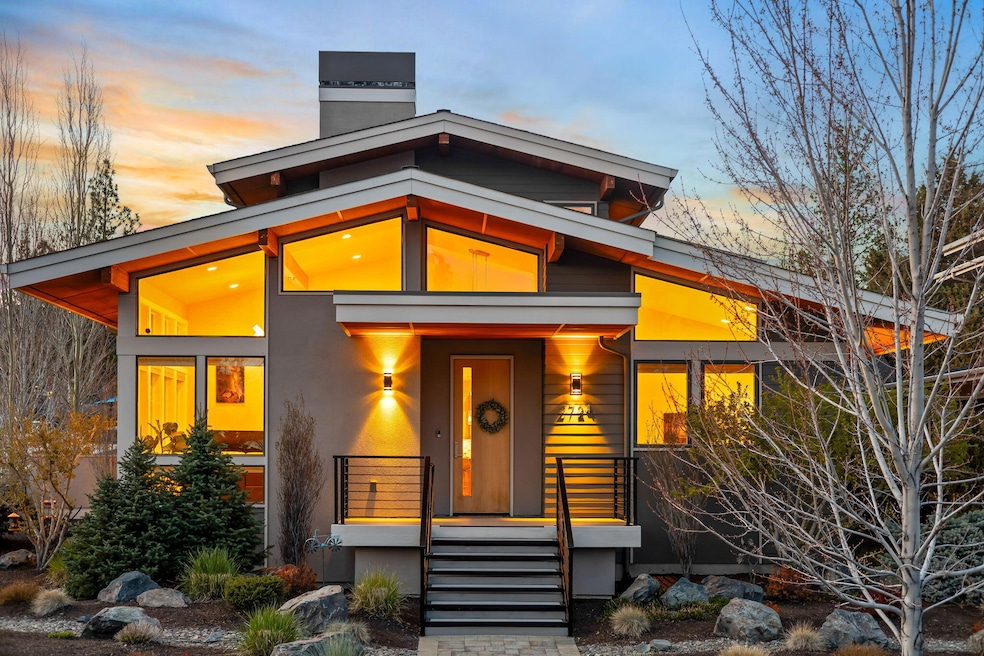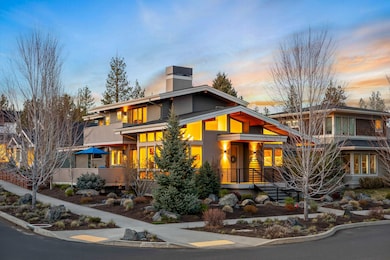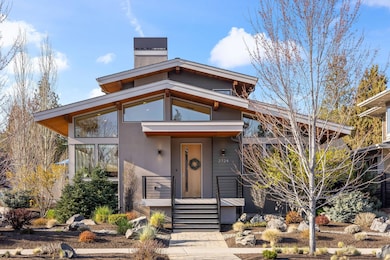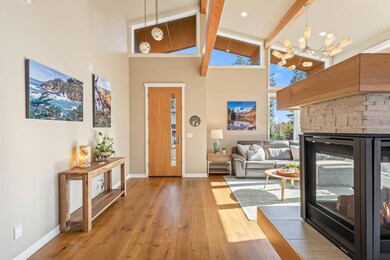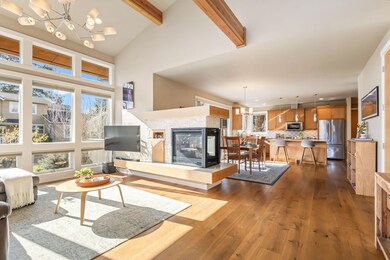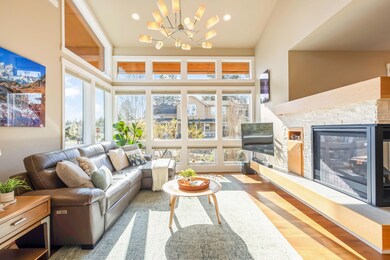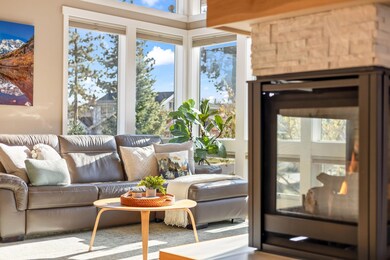
2724 NW Shields Dr Bend, OR 97703
Summit West NeighborhoodHighlights
- Deck
- Contemporary Architecture
- Main Floor Primary Bedroom
- William E. Miller Elementary School Rated A-
- Wood Flooring
- Bonus Room
About This Home
As of July 2025Nestled on a corner lot in desirable Northwest Crossing near Discovery Park, this beautiful contemporary home showcases a seamless blend of style and efficiency with soaring vaulted ceilings + abundance of windows filling the space with natural light. Oak hardwood floors flow thru living and dining areas into the kitchen, highlighting the triple-sided fireplace. Kitchen boasts quartz counters, ample storage and a sleek island. Perfect for entertaining which can expand outdoors to the large side deck and yard.
Main-level primary suite features a lovely bath with heated floors, dual counters and a spacious closet. Upstairs are 2 bedrooms, a full bath and generous bonus room wired for sound, has a fireplace plus a private deck.
Enjoy the beautiful, professionally landscaped yard and oversized garage with custom storage. Central vac, dual-zone HVAC, attic storage and recent exterior paint complete the package.
Last Agent to Sell the Property
RE/MAX Key Properties License #200910006 Listed on: 04/24/2025

Home Details
Home Type
- Single Family
Est. Annual Taxes
- $9,251
Year Built
- Built in 2015
Lot Details
- 7,841 Sq Ft Lot
- Drip System Landscaping
- Corner Lot
- Property is zoned RS, RS
Parking
- 2 Car Attached Garage
- Garage Door Opener
Home Design
- Contemporary Architecture
- Stem Wall Foundation
- Frame Construction
- Composition Roof
Interior Spaces
- 2,340 Sq Ft Home
- 2-Story Property
- Central Vacuum
- Ceiling Fan
- Gas Fireplace
- Wood Frame Window
- Great Room
- Living Room with Fireplace
- Bonus Room
- Neighborhood Views
- Laundry Room
Kitchen
- Oven
- Range
- Microwave
- Dishwasher
- Kitchen Island
- Solid Surface Countertops
- Disposal
Flooring
- Wood
- Carpet
- Tile
Bedrooms and Bathrooms
- 3 Bedrooms
- Primary Bedroom on Main
- Walk-In Closet
- Double Vanity
- Bathtub Includes Tile Surround
Home Security
- Surveillance System
- Carbon Monoxide Detectors
- Fire and Smoke Detector
Schools
- William E Miller Elementary School
- Pacific Crest Middle School
- Summit High School
Utilities
- Forced Air Heating and Cooling System
- Space Heater
- Heating System Uses Natural Gas
- Natural Gas Connected
- Water Heater
- Fiber Optics Available
Additional Features
- Sprinklers on Timer
- Deck
Community Details
- No Home Owners Association
- Built by Leader Builders LLC
- Northwest Crossing Subdivision
Listing and Financial Details
- Tax Lot 878
- Assessor Parcel Number 270240
Ownership History
Purchase Details
Home Financials for this Owner
Home Financials are based on the most recent Mortgage that was taken out on this home.Purchase Details
Home Financials for this Owner
Home Financials are based on the most recent Mortgage that was taken out on this home.Purchase Details
Home Financials for this Owner
Home Financials are based on the most recent Mortgage that was taken out on this home.Purchase Details
Purchase Details
Home Financials for this Owner
Home Financials are based on the most recent Mortgage that was taken out on this home.Purchase Details
Home Financials for this Owner
Home Financials are based on the most recent Mortgage that was taken out on this home.Similar Homes in Bend, OR
Home Values in the Area
Average Home Value in this Area
Purchase History
| Date | Type | Sale Price | Title Company |
|---|---|---|---|
| Warranty Deed | $1,375,000 | First American Title | |
| Warranty Deed | $800,000 | Amerititle | |
| Warranty Deed | $784,500 | First American Title | |
| Bargain Sale Deed | -- | Amerititle | |
| Warranty Deed | $774,900 | Amerititle | |
| Warranty Deed | $200,000 | Amerititle |
Mortgage History
| Date | Status | Loan Amount | Loan Type |
|---|---|---|---|
| Previous Owner | $300,000 | New Conventional | |
| Previous Owner | $627,600 | New Conventional | |
| Previous Owner | $325,000 | New Conventional | |
| Previous Owner | $600,000 | Unknown |
Property History
| Date | Event | Price | Change | Sq Ft Price |
|---|---|---|---|---|
| 07/31/2025 07/31/25 | Sold | $1,375,000 | -3.5% | $588 / Sq Ft |
| 06/21/2025 06/21/25 | Pending | -- | -- | -- |
| 04/24/2025 04/24/25 | For Sale | $1,425,000 | +78.1% | $609 / Sq Ft |
| 06/30/2020 06/30/20 | Sold | $800,000 | -11.1% | $342 / Sq Ft |
| 05/12/2020 05/12/20 | Pending | -- | -- | -- |
| 01/29/2020 01/29/20 | For Sale | $899,900 | +14.7% | $385 / Sq Ft |
| 07/21/2016 07/21/16 | Sold | $784,500 | -6.5% | $335 / Sq Ft |
| 06/20/2016 06/20/16 | Pending | -- | -- | -- |
| 04/29/2016 04/29/16 | For Sale | $839,000 | +8.3% | $359 / Sq Ft |
| 08/27/2015 08/27/15 | Sold | $774,900 | 0.0% | $331 / Sq Ft |
| 07/17/2015 07/17/15 | Pending | -- | -- | -- |
| 01/05/2015 01/05/15 | For Sale | $774,900 | -- | $331 / Sq Ft |
Tax History Compared to Growth
Tax History
| Year | Tax Paid | Tax Assessment Tax Assessment Total Assessment is a certain percentage of the fair market value that is determined by local assessors to be the total taxable value of land and additions on the property. | Land | Improvement |
|---|---|---|---|---|
| 2024 | $9,251 | $552,520 | -- | -- |
| 2023 | $8,576 | $536,430 | $0 | $0 |
| 2022 | $8,001 | $505,650 | $0 | $0 |
| 2021 | $8,013 | $490,930 | $0 | $0 |
| 2020 | $7,602 | $490,930 | $0 | $0 |
| 2019 | $7,391 | $476,640 | $0 | $0 |
| 2018 | $7,182 | $462,760 | $0 | $0 |
| 2017 | $7,038 | $449,290 | $0 | $0 |
| 2016 | $6,714 | $436,210 | $0 | $0 |
| 2015 | $1,752 | $113,540 | $0 | $0 |
| 2014 | $303 | $18,610 | $0 | $0 |
Agents Affiliated with this Home
-
John Furrow

Seller's Agent in 2025
John Furrow
RE/MAX
(541) 647-0910
8 in this area
73 Total Sales
-
Laura Hughes
L
Seller Co-Listing Agent in 2025
Laura Hughes
RE/MAX
(480) 650-7244
7 in this area
64 Total Sales
-
Ethan Sutton
E
Buyer's Agent in 2025
Ethan Sutton
Team Birtola High Desert
(540) 209-3098
1 in this area
11 Total Sales
-
Kate Ewen
K
Seller's Agent in 2020
Kate Ewen
Coldwell Banker Bain
(541) 419-9159
2 in this area
19 Total Sales
-
L
Seller's Agent in 2016
Lauri Miller
Harcourts The Garner Group Real Estate
-
Shelley Griffin

Seller's Agent in 2015
Shelley Griffin
Harcourts The Garner Group Real Estate
(541) 280-3804
149 in this area
332 Total Sales
Map
Source: Oregon Datashare
MLS Number: 220200231
APN: 270240
- 1921 NW Shevlin Crest Dr
- 1562 NW Lepage Place
- 2927 NW Celilo Ln
- 2287 Meadow Ct
- 2612 NW Lemhi Pass Dr
- 1553 NW Lewis St
- 1368 NW Discovery Park Dr
- 2580 NW Shields Dr
- 1650 NW Lewis St Unit 4
- 2589 NW Lemhi Pass Dr
- 2555 NW Shields Dr
- 2455 NW Shevlin Park Rd
- 1251 NW Stanhope Way Unit 250
- 1676 NW William Clark St
- 2827 NW Polarstar Ave
- 1313 NW Fort Clatsop St
- 2954 NW Wild Meadow Dr
- 1436 NW William Clark St
- 3022 NW Tharp Ave
- The Shasta (3 Car) Plan at Collier
