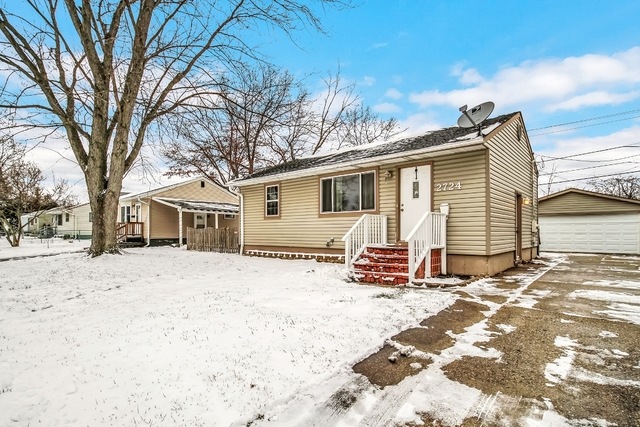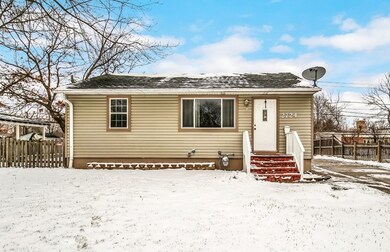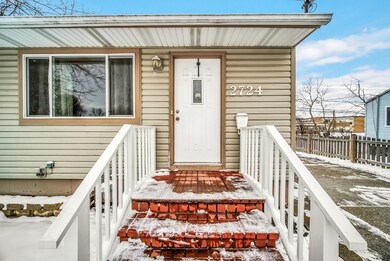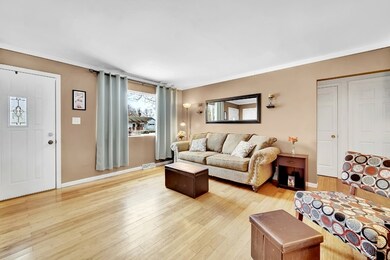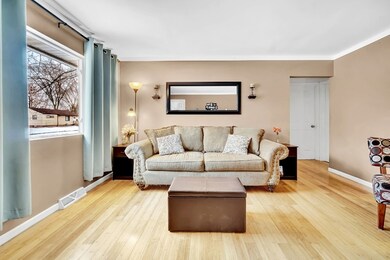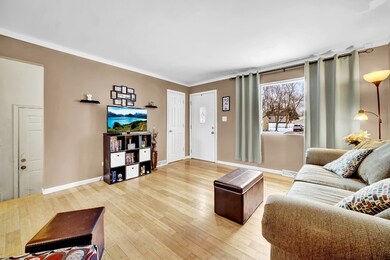
2724 Pawnee Rd Unit 3 Waukegan, IL 60087
Lake Cogardens NeighborhoodHighlights
- Recreation Room
- Fenced Yard
- Porch
- Ranch Style House
- Detached Garage
- Breakfast Bar
About This Home
As of March 2020Stunning & Sparkling is this Waukegan Gardens home with 3 Bedrooms (2 upstairs & 1 in the basement) w/ 2 FULL Bathrooms. Full Finished Basement, Large 2-Car Detached Garage and a Fenced Yard for your Pets. Owner has worked extremely hard to present this home for you to Move right in and enjoy! Great condition. This home offers a spacious Living Room w/ beautiful Bamboo hardwood floors. Stylish Kitchen w/ Ceramic tile floors and Table area. All kitchen appliances stay. Slider to Fenced Backyard allows for entertaining & enjoying the outdoors in privacy. Finished Basement includes Recreation Room, 3rd Bedroom, Full Bathroom, Laundry/Utility room & a Large Storage Room under stairs w/ lights for all your Holiday decorations & more. You will enjoy this home.
Home Details
Home Type
- Single Family
Est. Annual Taxes
- $4,302
Year Built
- 1954
Lot Details
- Southern Exposure
- Fenced Yard
Parking
- Detached Garage
- Garage Transmitter
- Garage Door Opener
- Driveway
- Parking Included in Price
- Garage Is Owned
Home Design
- Ranch Style House
- Slab Foundation
- Asphalt Shingled Roof
- Vinyl Siding
Interior Spaces
- Dining Area
- Recreation Room
Kitchen
- Breakfast Bar
- Oven or Range
- Dishwasher
Bedrooms and Bathrooms
- Bathroom on Main Level
- Separate Shower
Finished Basement
- Basement Fills Entire Space Under The House
- Finished Basement Bathroom
Outdoor Features
- Porch
Utilities
- Two Cooling Systems Mounted To A Wall/Window
- Forced Air Heating System
- Heating System Uses Gas
Listing and Financial Details
- Homeowner Tax Exemptions
- $3,500 Seller Concession
Ownership History
Purchase Details
Home Financials for this Owner
Home Financials are based on the most recent Mortgage that was taken out on this home.Purchase Details
Home Financials for this Owner
Home Financials are based on the most recent Mortgage that was taken out on this home.Purchase Details
Purchase Details
Purchase Details
Home Financials for this Owner
Home Financials are based on the most recent Mortgage that was taken out on this home.Similar Homes in the area
Home Values in the Area
Average Home Value in this Area
Purchase History
| Date | Type | Sale Price | Title Company |
|---|---|---|---|
| Warranty Deed | $144,000 | Ct | |
| Warranty Deed | $97,000 | Greater Illinois Title Co | |
| Warranty Deed | -- | None Available | |
| Sheriffs Deed | -- | None Available | |
| Warranty Deed | $84,000 | -- |
Mortgage History
| Date | Status | Loan Amount | Loan Type |
|---|---|---|---|
| Open | $140,357 | New Conventional | |
| Closed | $141,293 | FHA | |
| Previous Owner | $22,668 | Stand Alone Second | |
| Previous Owner | $94,541 | FHA | |
| Previous Owner | $83,538 | FHA |
Property History
| Date | Event | Price | Change | Sq Ft Price |
|---|---|---|---|---|
| 03/13/2020 03/13/20 | Sold | $143,900 | 0.0% | $187 / Sq Ft |
| 02/01/2020 02/01/20 | Pending | -- | -- | -- |
| 01/28/2020 01/28/20 | For Sale | $143,900 | -- | $187 / Sq Ft |
Tax History Compared to Growth
Tax History
| Year | Tax Paid | Tax Assessment Tax Assessment Total Assessment is a certain percentage of the fair market value that is determined by local assessors to be the total taxable value of land and additions on the property. | Land | Improvement |
|---|---|---|---|---|
| 2024 | $4,302 | $59,362 | $8,297 | $51,065 |
| 2023 | $4,446 | $53,627 | $7,495 | $46,132 |
| 2022 | $4,446 | $51,480 | $7,140 | $44,340 |
| 2021 | $4,002 | $44,390 | $6,096 | $38,294 |
| 2020 | $4,008 | $41,354 | $5,679 | $35,675 |
| 2019 | $3,151 | $31,232 | $5,277 | $25,955 |
| 2018 | $3,292 | $25,459 | $6,722 | $18,737 |
| 2017 | $3,204 | $22,524 | $5,947 | $16,577 |
| 2016 | $3,025 | $19,573 | $5,168 | $14,405 |
| 2015 | $2,959 | $17,518 | $4,625 | $12,893 |
| 2014 | $3,235 | $19,123 | $5,077 | $14,046 |
| 2012 | $4,010 | $20,717 | $5,500 | $15,217 |
Agents Affiliated with this Home
-
Stan Sorenson

Seller's Agent in 2020
Stan Sorenson
RE/MAX Plaza
(847) 951-7505
38 Total Sales
-
Crystal Massey
C
Buyer's Agent in 2020
Crystal Massey
Century 21 Circle
(847) 366-8204
31 Total Sales
Map
Source: Midwest Real Estate Data (MRED)
MLS Number: MRD10620693
APN: 08-07-215-031
- 2246 Ottawa Rd
- 2229 Winnebago Rd
- 2708 Dana Ave
- 3320 Sunset Ave
- 3000 W Country Club Ave
- 2946 W Country Club Ave
- 2928 W Country Club Ave
- 2440 W Cheyenne Rd
- 2910 W Clearview Ave
- 1745 N Frolic Ave
- 2350 N Lewis Ave
- 36245 N Green Bay Rd
- 2632 E Bonnie Brook Ln
- 2810 W Atlantic Ave
- 2613 N Lewis Ave
- 12933 W Polo Ave
- 12535 W Blanchard Rd
- 0 W Hendee Rd
- 3426 Country Club Ave
- 1425 N Mcaree Rd
